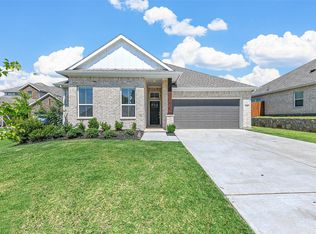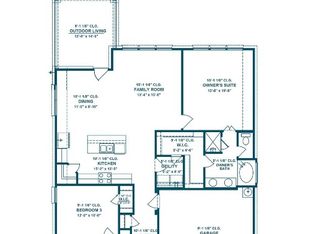Sold on 08/15/25
Price Unknown
320 Ridge Dr, Justin, TX 76247
4beds
2,329sqft
Single Family Residence
Built in 2022
9,234.72 Square Feet Lot
$389,300 Zestimate®
$--/sqft
$2,679 Estimated rent
Home value
$389,300
$370,000 - $409,000
$2,679/mo
Zestimate® history
Loading...
Owner options
Explore your selling options
What's special
$30k PRICE DROP! Well below market value, seller needs to move! This stunning 4 bedroom, 3 bath home has an open floor plan designed for modern living. Two separate living areas, high ceilings, and abundant natural light, this home offers a perfect blend of comfort and style. The kitchen features sleek granite countertops, stainless appliances, double ovens, and ample cabinet space, ideal for both cooking and entertaining. The primary suite is a true retreat with a luxurious ensuite bath, complete with a soaking tub and separate shower. Additional bedrooms are generously sized, 2 bedrooms on the first floor, perfect for guests or a home office. Enjoy outdoor living with the spacious backyard and covered patio, perfect for relaxation or gatherings. Built by Kindred Homes, one owner.
Zillow last checked: 8 hours ago
Listing updated: August 17, 2025 at 06:53pm
Listed by:
Whitney Wilcher 0631999 (972)317-9586,
RE/MAX Trinity 972-317-9586
Bought with:
Zach Sutton
Compass RE Texas, LLC
Source: NTREIS,MLS#: 20872408
Facts & features
Interior
Bedrooms & bathrooms
- Bedrooms: 4
- Bathrooms: 3
- Full bathrooms: 3
Primary bedroom
- Features: Fireplace
- Level: First
- Dimensions: 16 x 14
Bedroom
- Level: First
- Dimensions: 12 x 10
Bedroom
- Level: First
- Dimensions: 13 x 10
Bedroom
- Level: Second
- Dimensions: 11 x 12
Dining room
- Level: First
- Dimensions: 10 x 14
Game room
- Level: Second
- Dimensions: 13 x 14
Living room
- Level: First
- Dimensions: 18 x 16
Heating
- Electric
Cooling
- Electric
Appliances
- Included: Double Oven, Dishwasher, Electric Cooktop, Electric Oven, Disposal, Microwave
- Laundry: Electric Dryer Hookup
Features
- Granite Counters, Open Floorplan, Pantry
- Flooring: Carpet, Engineered Hardwood
- Has basement: No
- Number of fireplaces: 1
- Fireplace features: Wood Burning
Interior area
- Total interior livable area: 2,329 sqft
Property
Parking
- Total spaces: 2
- Parking features: Driveway, Enclosed, Garage Faces Front, Garage, Garage Door Opener
- Attached garage spaces: 2
- Has uncovered spaces: Yes
Features
- Levels: Two
- Stories: 2
- Patio & porch: Rear Porch, Patio, Covered
- Pool features: None
- Fencing: Wood
Lot
- Size: 9,234 sqft
- Features: Cul-De-Sac
Details
- Parcel number: R769305
Construction
Type & style
- Home type: SingleFamily
- Architectural style: Detached
- Property subtype: Single Family Residence
Materials
- Brick
- Foundation: Slab
- Roof: Composition
Condition
- Year built: 2022
Utilities & green energy
- Sewer: Public Sewer
- Water: Public
- Utilities for property: Sewer Available, Water Available
Community & neighborhood
Security
- Security features: Firewall(s)
Location
- Region: Justin
- Subdivision: Reatta Ridge Ph 4
HOA & financial
HOA
- Has HOA: Yes
- HOA fee: $425 annually
- Services included: Maintenance Grounds
- Association name: Reatta Ridge
- Association phone: 940-242-1819
Other
Other facts
- Listing terms: Cash,Conventional
Price history
| Date | Event | Price |
|---|---|---|
| 8/15/2025 | Sold | -- |
Source: NTREIS #20872408 Report a problem | ||
| 6/25/2025 | Pending sale | $365,000$157/sqft |
Source: NTREIS #20872408 Report a problem | ||
| 6/19/2025 | Contingent | $365,000$157/sqft |
Source: NTREIS #20872408 Report a problem | ||
| 6/17/2025 | Listed for sale | $365,000$157/sqft |
Source: NTREIS #20872408 Report a problem | ||
| 6/11/2025 | Contingent | $365,000$157/sqft |
Source: NTREIS #20872408 Report a problem | ||
Public tax history
| Year | Property taxes | Tax assessment |
|---|---|---|
| 2025 | $6,248 -6.6% | $400,789 -2.2% |
| 2024 | $6,687 -0.6% | $409,983 -0.1% |
| 2023 | $6,728 +56.6% | $410,235 +102.7% |
Find assessor info on the county website
Neighborhood: 76247
Nearby schools
GreatSchools rating
- 5/10Justin Elementary SchoolGrades: PK-5Distance: 0.7 mi
- 7/10Gene Pike Middle SchoolGrades: 6-8Distance: 3.4 mi
- 6/10Northwest High SchoolGrades: 9-12Distance: 3.3 mi
Schools provided by the listing agent
- Elementary: Justin
- Middle: Pike
- High: Northwest
- District: Northwest ISD
Source: NTREIS. This data may not be complete. We recommend contacting the local school district to confirm school assignments for this home.
Get a cash offer in 3 minutes
Find out how much your home could sell for in as little as 3 minutes with a no-obligation cash offer.
Estimated market value
$389,300
Get a cash offer in 3 minutes
Find out how much your home could sell for in as little as 3 minutes with a no-obligation cash offer.
Estimated market value
$389,300

