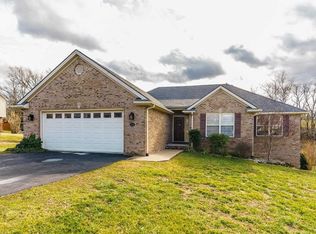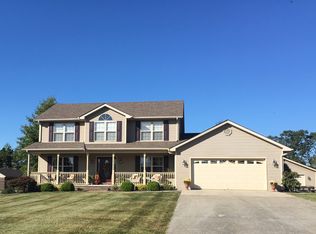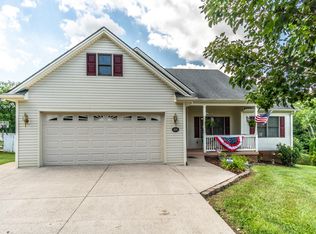Sold for $306,000
$306,000
320 Ridgeview Dr, Berea, KY 40403
3beds
1,834sqft
Single Family Residence
Built in 2004
1 Acres Lot
$319,100 Zestimate®
$167/sqft
$1,776 Estimated rent
Home value
$319,100
$274,000 - $373,000
$1,776/mo
Zestimate® history
Loading...
Owner options
Explore your selling options
What's special
Memories start here in this roomy split foyer home! Snuggle around the fireplace on the beautiful Acacia wood floors or step out on the deck, relax and enjoy your backyard complete with trees, creek and even a wood bridge! Lots of space with 3 Bedrooms plus bonus room, 3 bathrooms and 2 car garage. Home has been recently painted throughout. Start a new life in a new year. Schedule a viewing today!
Zillow last checked: 8 hours ago
Listing updated: August 28, 2025 at 11:21pm
Listed by:
Davida L Baker 859-661-2607,
United Real Estate Bluegrass
Bought with:
Kevin Bradley, 268917
Keller Williams Legacy Group
Source: Imagine MLS,MLS#: 24025470
Facts & features
Interior
Bedrooms & bathrooms
- Bedrooms: 3
- Bathrooms: 3
- Full bathrooms: 3
Primary bedroom
- Level: First
Bedroom 1
- Level: First
Bedroom 2
- Level: First
Bathroom 1
- Description: Full Bath
- Level: First
Bathroom 2
- Description: Full Bath
- Level: First
Bathroom 3
- Description: Full Bath
- Level: Lower
Dining room
- Level: First
Dining room
- Level: First
Kitchen
- Level: First
Living room
- Level: First
Living room
- Level: First
Utility room
- Description: Hook up upstairs too but not connected anymore
- Level: Lower
Heating
- Heat Pump, Propane Tank Owned
Cooling
- Heat Pump
Appliances
- Included: Dishwasher, Microwave, Cooktop, Oven
- Laundry: Electric Dryer Hookup, Washer Hookup
Features
- Entrance Foyer, Walk-In Closet(s), Ceiling Fan(s)
- Flooring: Carpet, Vinyl, Wood
- Doors: Storm Door(s)
- Windows: Insulated Windows, Blinds, Screens
- Basement: Full,Partially Finished,Sump Pump,Walk-Out Access
- Has fireplace: Yes
- Fireplace features: Gas Log, Living Room, Propane
Interior area
- Total structure area: 1,834
- Total interior livable area: 1,834 sqft
- Finished area above ground: 1,270
- Finished area below ground: 564
Property
Parking
- Total spaces: 2
- Parking features: Basement, Driveway, Garage Door Opener, Garage Faces Side
- Garage spaces: 2
- Has uncovered spaces: Yes
Features
- Levels: Multi/Split
- Patio & porch: Deck
- Fencing: None
- Has view: Yes
- View description: Suburban
Lot
- Size: 1 Acres
Details
- Parcel number: 007300070027
Construction
Type & style
- Home type: SingleFamily
- Architectural style: Split Level
- Property subtype: Single Family Residence
Materials
- Brick Veneer, Vinyl Siding
- Foundation: Block
- Roof: Composition
Condition
- New construction: No
- Year built: 2004
Utilities & green energy
- Sewer: Septic Tank
- Water: Public
- Utilities for property: Electricity Connected, Water Connected, Propane Connected
Community & neighborhood
Location
- Region: Berea
- Subdivision: Ridgeview
Price history
| Date | Event | Price |
|---|---|---|
| 2/6/2025 | Sold | $306,000-2.9%$167/sqft |
Source: | ||
| 12/28/2024 | Contingent | $315,000$172/sqft |
Source: | ||
| 12/10/2024 | Listed for sale | $315,000-3.1%$172/sqft |
Source: | ||
| 12/4/2024 | Listing removed | -- |
Source: Owner Report a problem | ||
| 10/16/2024 | Listed for sale | $325,000$177/sqft |
Source: Owner Report a problem | ||
Public tax history
| Year | Property taxes | Tax assessment |
|---|---|---|
| 2022 | $1,484 -1.8% | $152,500 |
| 2021 | $1,511 +3.3% | $152,500 +5.9% |
| 2018 | $1,463 +1.1% | $144,000 |
Find assessor info on the county website
Neighborhood: 40403
Nearby schools
GreatSchools rating
- 6/10Silver Creek Elementary SchoolGrades: PK-5Distance: 1.6 mi
- 8/10Foley Middle SchoolGrades: 6-8Distance: 2.4 mi
- 8/10Madison Southern High SchoolGrades: 9-12Distance: 2.4 mi
Schools provided by the listing agent
- Elementary: Silver Creek
- Middle: Foley
- High: Madison So
Source: Imagine MLS. This data may not be complete. We recommend contacting the local school district to confirm school assignments for this home.

Get pre-qualified for a loan
At Zillow Home Loans, we can pre-qualify you in as little as 5 minutes with no impact to your credit score.An equal housing lender. NMLS #10287.


