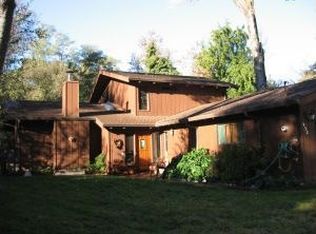Sold for $1,625,000 on 08/10/23
$1,625,000
320 Riverside Ave, Ben Lomond, CA 95005
4beds
4,497sqft
Single Family Residence, Residential
Built in 1921
0.4 Acres Lot
$1,729,800 Zestimate®
$361/sqft
$5,245 Estimated rent
Home value
$1,729,800
$1.56M - $1.94M
$5,245/mo
Zestimate® history
Loading...
Owner options
Explore your selling options
What's special
This radiant, airy home surrounded by majestic redwoods in Ben Lomond showcases cathedral ceilings, exposed wood beams, and skylights, bathing the house in a warm glow. The expansive living room, divided by a double-ended fireplace from a wet bar-equipped dining room, is ideal for gatherings. The stunning kitchen with granite countertops, a six-burner Thermador stove, and an island overlooks a breakfast nook for casual dining. The first-floor primary bedroom has a fireplace, a closet, and an ensuite boasting a soaking tub. The basement features sleeping nooks for guests, along with a versatile game room. Upstairs, two charming bedrooms share a well-appointed Jack-and-Jill bathroom. The pool pairs with a shaded deck overlooking a river outdoors. A green garden with automatic irrigation to grow your own food and a two-car carport further enhance the property. Head to downtown Ben Lomond's local restaurants and shops, or follow Hwy 9 into Santa Cruz or Saratoga.
Zillow last checked: 8 hours ago
Listing updated: November 27, 2024 at 08:03pm
Listed by:
The Madani Team 70010074 831-234-6683,
Room Real Estate 831-234-6683
Bought with:
The Madani Team, 70010074
Room Real Estate
Source: MLSListings Inc,MLS#: ML81935087
Facts & features
Interior
Bedrooms & bathrooms
- Bedrooms: 4
- Bathrooms: 3
- Full bathrooms: 3
Bedroom
- Features: GroundFloorBedroom, PrimaryBedroomonGroundFloor, BedroomonGroundFloor2plus
Bathroom
- Features: Granite, PrimaryStallShowers, PrimaryTubwJets, StallShower2plus, Tile, Tub, UpdatedBaths, FullonGroundFloor, PrimaryOversizedTub
Dining room
- Features: BreakfastBar, DiningArea, DiningAreainLivingRoom, EatinKitchen, Skylights
Family room
- Features: SeparateFamilyRoom
Kitchen
- Features: _220VoltOutlet, DualFuel, ExhaustFan, IslandwithSink, Pantry, Skylights
Heating
- Central Forced Air
Cooling
- None
Appliances
- Included: Dishwasher, Exhaust Fan, Disposal, Range Hood, Ice Maker, Microwave, Self Cleaning Oven, Built In Gas Oven/Range, Refrigerator, Washer/Dryer
- Laundry: Gas Dryer Hookup, Inside, In Utility Room
Features
- Vaulted Ceiling(s), Wet Bar, Open Beam Ceiling, Walk-In Closet(s)
- Flooring: Hardwood, Tile
- Number of fireplaces: 3
- Fireplace features: Family Room, Gas Log, Insert, Living Room, Primary Bedroom, Wood Burning
Interior area
- Total structure area: 4,497
- Total interior livable area: 4,497 sqft
Property
Parking
- Total spaces: 6
- Parking features: Carport, Covered, Off Street, Oversized
- Carport spaces: 2
Features
- Pool features: Pool Cover, Fenced, Gunite, In Ground, Solar Cover, Pool Sweep
- Spa features: Other, Cover, Spa/HotTub
Lot
- Size: 0.40 Acres
Details
- Parcel number: 07722104000
- Zoning: R-1-15
- Special conditions: Standard
Construction
Type & style
- Home type: SingleFamily
- Property subtype: Single Family Residence, Residential
Materials
- Foundation: Concrete Perimeter and Slab
- Roof: Composition
Condition
- New construction: No
- Year built: 1921
Utilities & green energy
- Gas: NaturalGas, PublicUtilities
- Sewer: Septic Tank
- Water: Public
- Utilities for property: Natural Gas Available, Public Utilities, Water Public
Community & neighborhood
Location
- Region: Ben Lomond
Other
Other facts
- Listing agreement: ExclusiveRightToSell
Price history
| Date | Event | Price |
|---|---|---|
| 8/10/2023 | Sold | $1,625,000+25%$361/sqft |
Source: | ||
| 6/29/2018 | Sold | $1,300,000+18.3%$289/sqft |
Source: | ||
| 5/23/2018 | Pending sale | $1,099,000$244/sqft |
Source: CENTURY 21 Showcase, REALTORS #ML81704384 Report a problem | ||
| 5/8/2018 | Listed for sale | $1,099,000+54.8%$244/sqft |
Source: Century 21 Showcase Realtors #ML81704384 Report a problem | ||
| 6/9/2000 | Sold | $710,000+77.5%$158/sqft |
Source: Public Record Report a problem | ||
Public tax history
| Year | Property taxes | Tax assessment |
|---|---|---|
| 2025 | $11,526 -38.8% | $956,756 -41.1% |
| 2024 | $18,835 +11.8% | $1,625,000 +14% |
| 2023 | $16,845 +2.4% | $1,425,283 +2% |
Find assessor info on the county website
Neighborhood: 95005
Nearby schools
GreatSchools rating
- 5/10San Lorenzo Valley Elementary SchoolGrades: K-5Distance: 1.6 mi
- 5/10San Lorenzo Valley Middle SchoolGrades: 6-8Distance: 1.6 mi
- 8/10San Lorenzo Valley High SchoolGrades: 9-12Distance: 1.7 mi
Schools provided by the listing agent
- Elementary: SanLorenzoValleyElementary
- Middle: SanLorenzoMiddle
- High: SanLorenzoValleyHighSchool
- District: SanLorenzoValleyUnified
Source: MLSListings Inc. This data may not be complete. We recommend contacting the local school district to confirm school assignments for this home.

Get pre-qualified for a loan
At Zillow Home Loans, we can pre-qualify you in as little as 5 minutes with no impact to your credit score.An equal housing lender. NMLS #10287.
Sell for more on Zillow
Get a free Zillow Showcase℠ listing and you could sell for .
$1,729,800
2% more+ $34,596
With Zillow Showcase(estimated)
$1,764,396