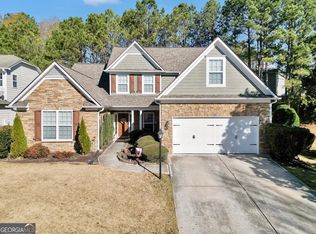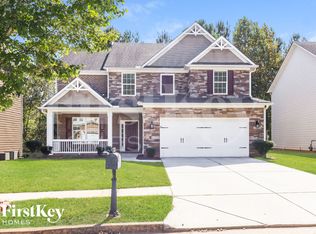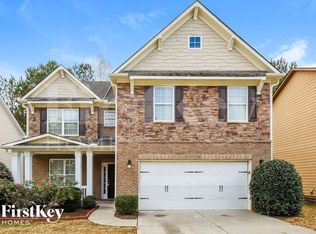Closed
$408,000
320 Roland Manor Dr, Dacula, GA 30019
4beds
2,404sqft
Single Family Residence, Residential
Built in 2006
5,662.8 Square Feet Lot
$404,600 Zestimate®
$170/sqft
$2,631 Estimated rent
Home value
$404,600
$372,000 - $441,000
$2,631/mo
Zestimate® history
Loading...
Owner options
Explore your selling options
What's special
Welcome to Dacula, where quiet streets, a strong sense of community, and convenient access to top Gwinnett schools create the perfect backdrop for everyday living—and this home fits right in. Located in the sought-after Legacy River swim community, 320 Roland Manor Dr. offers four bedrooms and three full baths, with a versatile upstairs bonus room that easily functions as a fourth bedroom, guest suite, or home office. From the moment you step inside, you’ll notice the soaring ceilings and durable LVP flooring that flow throughout the main level, creating a bright, open feel. The kitchen is a standout, with quartz countertops, stainless steel appliances, freshly painted cabinetry, and a breakfast bar that opens to the main living space—ideal for both casual family meals and entertaining guests. The owner’s suite is located on the main floor and features a double vanity, soaking tub, and separate shower, while a second bedroom and full bath are also conveniently located downstairs. Upstairs you’ll find another full bedroom and bath, an airy loft space, and that flexible bonus room ready to fit your needs. Step outside to enjoy a private, fenced backyard that backs up to greenspace, complete with an extended patio and gazebo for relaxing afternoons or weekend get-togethers. Additional highlights include a brand-new main level HVAC system installed in April 2025 and a two-car garage. Just a short walk from the community pool and minutes from I-85, 316, shopping, dining, and medical, this home offers the ideal blend of comfort, flexibility, and location in one of Dacula’s most welcoming neighborhoods.
Zillow last checked: 8 hours ago
Listing updated: September 20, 2025 at 11:02am
Listing Provided by:
Scott Prather,
Dorsey Alston Realtors
Bought with:
Shook Coleman, 433266
All Star Realty, LLC
Source: FMLS GA,MLS#: 7594452
Facts & features
Interior
Bedrooms & bathrooms
- Bedrooms: 4
- Bathrooms: 3
- Full bathrooms: 3
- Main level bathrooms: 2
- Main level bedrooms: 2
Primary bedroom
- Features: Master on Main
- Level: Master on Main
Bedroom
- Features: Master on Main
Primary bathroom
- Features: Double Vanity, Separate Tub/Shower, Soaking Tub
Dining room
- Features: Great Room, Separate Dining Room
Kitchen
- Features: Breakfast Bar, Cabinets Stain, Eat-in Kitchen, Pantry Walk-In, Stone Counters
Heating
- Central, Electric
Cooling
- Central Air
Appliances
- Included: Dishwasher, Double Oven, Gas Range, Microwave
- Laundry: In Kitchen, Laundry Room
Features
- Bookcases, Double Vanity, Entrance Foyer 2 Story, High Ceilings 9 ft Upper, High Ceilings 10 ft Main, Tray Ceiling(s), Walk-In Closet(s)
- Flooring: Carpet, Hardwood
- Windows: None
- Basement: None
- Number of fireplaces: 1
- Fireplace features: Factory Built, Family Room, Gas Log, Gas Starter
- Common walls with other units/homes: No Common Walls
Interior area
- Total structure area: 2,404
- Total interior livable area: 2,404 sqft
Property
Parking
- Total spaces: 2
- Parking features: Attached, Garage, Garage Door Opener, Kitchen Level
- Attached garage spaces: 2
Accessibility
- Accessibility features: None
Features
- Levels: Two
- Stories: 2
- Patio & porch: Covered, Deck, Front Porch, Patio
- Exterior features: Private Yard, No Dock
- Pool features: None
- Spa features: None
- Fencing: Back Yard,Fenced,Privacy,Wood
- Has view: Yes
- View description: Other
- Waterfront features: None
- Body of water: None
Lot
- Size: 5,662 sqft
- Features: Back Yard, Level, Private, Wooded
Details
- Additional structures: Gazebo
- Parcel number: R2003 329
- Other equipment: None
- Horse amenities: None
Construction
Type & style
- Home type: SingleFamily
- Architectural style: Craftsman,Traditional
- Property subtype: Single Family Residence, Residential
Materials
- Cement Siding
- Foundation: Slab
- Roof: Composition
Condition
- Resale
- New construction: No
- Year built: 2006
Utilities & green energy
- Electric: 110 Volts, 220 Volts in Laundry
- Sewer: Public Sewer
- Water: Public
- Utilities for property: Cable Available, Electricity Available, Natural Gas Available, Phone Available, Sewer Available, Underground Utilities, Water Available
Green energy
- Energy efficient items: None
- Energy generation: None
Community & neighborhood
Security
- Security features: Smoke Detector(s)
Community
- Community features: Homeowners Assoc, Pool, Sidewalks, Street Lights
Location
- Region: Dacula
- Subdivision: Legacy River
HOA & financial
HOA
- Has HOA: Yes
- HOA fee: $866 semi-annually
- Services included: Maintenance Grounds, Swim
Other
Other facts
- Road surface type: Asphalt, Paved
Price history
| Date | Event | Price |
|---|---|---|
| 8/29/2025 | Sold | $408,000+0.1%$170/sqft |
Source: | ||
| 8/13/2025 | Pending sale | $407,500$170/sqft |
Source: | ||
| 7/24/2025 | Price change | $407,500-0.6%$170/sqft |
Source: | ||
| 7/4/2025 | Price change | $410,000-1.2%$171/sqft |
Source: | ||
| 6/12/2025 | Listed for sale | $415,000+15.3%$173/sqft |
Source: | ||
Public tax history
| Year | Property taxes | Tax assessment |
|---|---|---|
| 2025 | $1,640 +0.2% | $174,360 +12.9% |
| 2024 | $1,636 +10.4% | $154,440 +0.8% |
| 2023 | $1,482 -6.9% | $153,200 +15.7% |
Find assessor info on the county website
Neighborhood: 30019
Nearby schools
GreatSchools rating
- 6/10Dacula Elementary SchoolGrades: PK-5Distance: 1.1 mi
- 6/10Dacula Middle SchoolGrades: 6-8Distance: 1.1 mi
- 6/10Dacula High SchoolGrades: 9-12Distance: 1.4 mi
Schools provided by the listing agent
- Elementary: Dacula
- Middle: Dacula
- High: Dacula
Source: FMLS GA. This data may not be complete. We recommend contacting the local school district to confirm school assignments for this home.
Get a cash offer in 3 minutes
Find out how much your home could sell for in as little as 3 minutes with a no-obligation cash offer.
Estimated market value
$404,600


