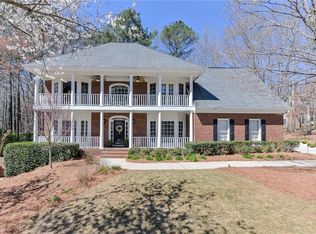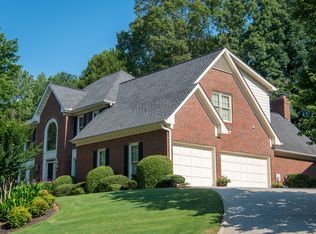Closed
$880,000
320 Rossiter Rdg, Alpharetta, GA 30022
5beds
3,774sqft
Single Family Residence
Built in 1991
0.3 Acres Lot
$873,600 Zestimate®
$233/sqft
$4,448 Estimated rent
Home value
$873,600
$795,000 - $952,000
$4,448/mo
Zestimate® history
Loading...
Owner options
Explore your selling options
What's special
**OPEN HOUSE SAT, 5/3, 1-3** Welcome to 320 Rossiter Ridge - a beautifully updated Traditional Colonial in the heart of Alpharetta's sought-after Tuxford neighborhood. This spacious 5-bedroom, 4-bath home offers over 3,700 square feet of living space across three finished levels, all thoughtfully designed for today's lifestyle. From the moment you step through the front door, you'll be greeted by an elegant two-story foyer, sweeping staircase, and gleaming hardwood floors that flow throughout the entire home. The heart of the home is the oversized chef's kitchen, complete with a massive island, granite countertops, double ovens, a sleek farmhouse sink, and open views into the vaulted family room. Enjoy natural light pouring through walls of windows, with a cozy fireplace as the focal point. The formal dining room and office/flex space offer classic charm with detailed trim work and updated fixtures. Upstairs, the expansive primary suite is a retreat of its own-with a spa-like bathroom featuring double vanities, skylights, and a custom closet system. All secondary bedrooms are generously sized with large closets, and one includes its own private en-suite bath. Downstairs, the full basement includes a finished living area perfect for a media room, game night, or gym-with plenty of space left to customize and add value. Step outside to a flat backyard oasis with a screened-in, covered back porch complete with a mounted TV (included!), ideal for year-round relaxing or entertaining. Nestled in Tuxford, a vibrant and established swim/tennis community known for its tree-lined streets and welcoming social atmosphere. Enjoy unbeatable proximity to GA 400 and top local attractions like Avalon, Halcyon, North Point Mall, Webb Bridge Park, and Ocee Park. Major mechanical upgrades include: water heater replaced in 2022, downstairs furnace replaced in 2023, upstairs AC replaced in 2022.
Zillow last checked: 8 hours ago
Listing updated: May 28, 2025 at 12:45pm
Listed by:
Hannah Morris Hughes 404-435-0492,
Ansley RE|Christie's Int'l RE
Bought with:
Erin Waggener, 409186
Coldwell Banker Realty
Source: GAMLS,MLS#: 10511211
Facts & features
Interior
Bedrooms & bathrooms
- Bedrooms: 5
- Bathrooms: 4
- Full bathrooms: 4
- Main level bathrooms: 1
- Main level bedrooms: 1
Dining room
- Features: Seats 12+, Separate Room
Kitchen
- Features: Breakfast Area, Breakfast Bar, Kitchen Island, Solid Surface Counters
Heating
- Central, Forced Air, Natural Gas
Cooling
- Ceiling Fan(s), Central Air, Electric
Appliances
- Included: Cooktop, Dishwasher, Disposal, Double Oven, Dryer, Gas Water Heater, Microwave, Refrigerator, Stainless Steel Appliance(s), Washer
- Laundry: Other
Features
- Double Vanity, High Ceilings, Rear Stairs, Separate Shower, Tile Bath, Tray Ceiling(s), Entrance Foyer, Vaulted Ceiling(s), Walk-In Closet(s)
- Flooring: Carpet, Hardwood, Tile
- Windows: Double Pane Windows
- Basement: Bath/Stubbed,Concrete,Daylight,Exterior Entry,Full,Interior Entry,Unfinished
- Attic: Pull Down Stairs
- Number of fireplaces: 2
- Fireplace features: Basement, Family Room, Gas Starter, Living Room
- Common walls with other units/homes: No Common Walls
Interior area
- Total structure area: 3,774
- Total interior livable area: 3,774 sqft
- Finished area above ground: 3,362
- Finished area below ground: 412
Property
Parking
- Parking features: Attached, Garage, Kitchen Level
- Has attached garage: Yes
Features
- Levels: Two
- Stories: 2
- Patio & porch: Deck, Patio, Porch, Screened
- Exterior features: Sprinkler System
- Has spa: Yes
- Spa features: Bath
Lot
- Size: 0.30 Acres
- Features: Level
Details
- Parcel number: 11 017200780105
Construction
Type & style
- Home type: SingleFamily
- Architectural style: Brick 3 Side,Colonial,Contemporary,Traditional
- Property subtype: Single Family Residence
Materials
- Brick
- Foundation: Slab
- Roof: Composition
Condition
- Resale
- New construction: No
- Year built: 1991
Utilities & green energy
- Electric: 220 Volts
- Sewer: Public Sewer
- Water: Public
- Utilities for property: Cable Available, Electricity Available, High Speed Internet, Natural Gas Available, Phone Available, Sewer Available, Sewer Connected, Underground Utilities, Water Available
Community & neighborhood
Security
- Security features: Carbon Monoxide Detector(s), Smoke Detector(s)
Community
- Community features: Clubhouse, Park, Playground, Pool, Street Lights, Swim Team, Tennis Court(s), Tennis Team, Walk To Schools, Near Shopping
Location
- Region: Alpharetta
- Subdivision: Tuxford
HOA & financial
HOA
- Has HOA: Yes
- HOA fee: $1,590 annually
- Services included: Maintenance Grounds, Management Fee, Reserve Fund, Swimming, Tennis
Other
Other facts
- Listing agreement: Exclusive Right To Sell
- Listing terms: Cash,Conventional,FHA,VA Loan
Price history
| Date | Event | Price |
|---|---|---|
| 5/28/2025 | Sold | $880,000-1.7%$233/sqft |
Source: | ||
| 5/13/2025 | Pending sale | $895,000$237/sqft |
Source: | ||
| 5/2/2025 | Listed for sale | $895,000+65.7%$237/sqft |
Source: | ||
| 11/8/2019 | Sold | $540,000-1.8%$143/sqft |
Source: | ||
| 10/29/2019 | Pending sale | $550,000$146/sqft |
Source: Harry Norman, REALTORS� #6623116 Report a problem | ||
Public tax history
| Year | Property taxes | Tax assessment |
|---|---|---|
| 2024 | $5,757 +12.2% | $322,760 +2.6% |
| 2023 | $5,129 -5.7% | $314,440 +31.8% |
| 2022 | $5,440 +2% | $238,600 +14.6% |
Find assessor info on the county website
Neighborhood: 30022
Nearby schools
GreatSchools rating
- 8/10Ocee Elementary SchoolGrades: PK-5Distance: 1.1 mi
- 8/10Taylor Road Middle SchoolGrades: 6-8Distance: 2.1 mi
- 10/10Chattahoochee High SchoolGrades: 9-12Distance: 2.1 mi
Schools provided by the listing agent
- Elementary: Ocee
- Middle: Taylor Road
- High: Chattahoochee
Source: GAMLS. This data may not be complete. We recommend contacting the local school district to confirm school assignments for this home.
Get a cash offer in 3 minutes
Find out how much your home could sell for in as little as 3 minutes with a no-obligation cash offer.
Estimated market value$873,600
Get a cash offer in 3 minutes
Find out how much your home could sell for in as little as 3 minutes with a no-obligation cash offer.
Estimated market value
$873,600

