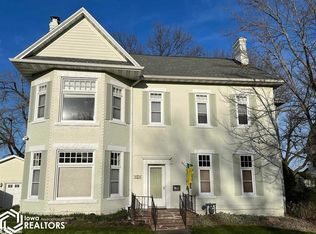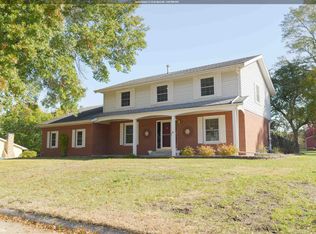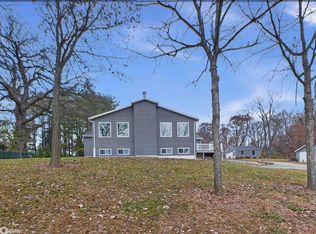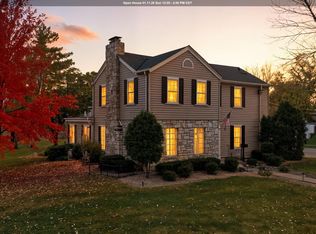Welcome to this stunning 1852 modernized 3-story home with over 4400 sqft of living space (including the 1240 sqft in the basement), blending historic charm with modern comfort! Featuring 5 bedrooms, 2½ baths, and an updated kitchen with abundant cabinetry and a spacious walk-in pantry. The grand uninterrupted wooden banister staircase connects all three stories showcasing timeless craftsmanship and character throughout. The basement has expansive built in cabinetry and shelving. This home has a sturdy foundation with no settling! Enjoy peaceful mornings on the covered front porch with a wooden swing or relax on the upper back balcony overlooking the beautiful 2-acre lot filled with mature shade trees. A 2-car oversized attached garage with built-in cabinets and additional storage above with dropdown access adds convenience to this remarkable property—an ideal blend of history, space, and serenity!
For sale
Price cut: $10K (11/16)
$279,900
320 S Fayette St, Carthage, IL 62321
5beds
4,157sqft
Est.:
Single Family Residence, Residential
Built in 1852
2.02 Acres Lot
$-- Zestimate®
$67/sqft
$-- HOA
What's special
Upper back balconyMature shade treesWooden swingSpacious walk-in pantryUpdated kitchenCovered front porchAbundant cabinetry
- 103 days |
- 671 |
- 51 |
Zillow last checked: 8 hours ago
Listing updated: November 18, 2025 at 12:02pm
Listed by:
Jeremy D Farlow Office:217-641-2995,
Farlow Real Estate Experts
Source: RMLS Alliance,MLS#: CA1039694 Originating MLS: Capital Area Association of Realtors
Originating MLS: Capital Area Association of Realtors

Tour with a local agent
Facts & features
Interior
Bedrooms & bathrooms
- Bedrooms: 5
- Bathrooms: 3
- Full bathrooms: 2
- 1/2 bathrooms: 1
Bedroom 1
- Level: Upper
- Dimensions: 31ft 0in x 17ft 0in
Bedroom 2
- Level: Upper
- Dimensions: 15ft 0in x 15ft 0in
Bedroom 3
- Level: Upper
- Dimensions: 15ft 0in x 15ft 0in
Bedroom 4
- Dimensions: 16ft 0in x 13ft 0in
Bedroom 5
- Dimensions: 16ft 0in x 13ft 0in
Other
- Level: Main
- Dimensions: 18ft 0in x 17ft 0in
Other
- Area: 963
Additional room
- Description: Bathroom
- Level: Main
- Dimensions: 9ft 0in x 5ft 0in
Family room
- Level: Main
- Dimensions: 18ft 0in x 15ft 0in
Kitchen
- Level: Main
- Dimensions: 19ft 0in x 16ft 0in
Laundry
- Level: Main
- Dimensions: 15ft 0in x 8ft 0in
Living room
- Level: Main
- Dimensions: 18ft 0in x 15ft 0in
Main level
- Area: 1376
Recreation room
- Level: Lower
- Dimensions: 30ft 0in x 30ft 0in
Third floor
- Area: 578
Upper level
- Area: 1240
Heating
- Forced Air
Cooling
- Central Air
Appliances
- Included: Gas Water Heater
Features
- Ceiling Fan(s)
- Basement: Finished,Full
Interior area
- Total structure area: 3,194
- Total interior livable area: 4,157 sqft
Property
Parking
- Total spaces: 2
- Parking features: Attached, Oversized
- Attached garage spaces: 2
Features
- Patio & porch: Patio, Porch
Lot
- Size: 2.02 Acres
- Dimensions: 266 x 336
- Features: Level
Details
- Parcel number: 1319301012
Construction
Type & style
- Home type: SingleFamily
- Property subtype: Single Family Residence, Residential
Materials
- Frame, Vinyl Siding
- Roof: Shingle
Condition
- New construction: No
- Year built: 1852
Utilities & green energy
- Sewer: Public Sewer
- Water: Public
Community & HOA
Community
- Subdivision: None
Location
- Region: Carthage
Financial & listing details
- Price per square foot: $67/sqft
- Tax assessed value: $58,756
- Annual tax amount: $6,354
- Date on market: 10/7/2025
- Cumulative days on market: 146 days
Estimated market value
Not available
Estimated sales range
Not available
$1,037/mo
Price history
Price history
| Date | Event | Price |
|---|---|---|
| 11/16/2025 | Price change | $279,900-3.4%$67/sqft |
Source: | ||
| 10/7/2025 | Listed for sale | $289,900-17.1%$70/sqft |
Source: | ||
| 8/28/2025 | Listing removed | $349,900$84/sqft |
Source: | ||
| 7/20/2025 | Listed for sale | $349,900$84/sqft |
Source: | ||
Public tax history
Public tax history
| Year | Property taxes | Tax assessment |
|---|---|---|
| 2015 | $4,491 +18.9% | $58,756 +9.7% |
| 2014 | $3,776 | $53,564 +1.4% |
| 2012 | $3,776 -6.6% | $52,840 -1.2% |
Find assessor info on the county website
BuyAbility℠ payment
Est. payment
$1,878/mo
Principal & interest
$1346
Property taxes
$434
Home insurance
$98
Climate risks
Neighborhood: 62321
Nearby schools
GreatSchools rating
- 7/10Carthage Middle SchoolGrades: 5-8Distance: 0.3 mi
- 5/10Illini West High SchoolGrades: 9-12Distance: 0.9 mi
- 7/10Carthage Primary SchoolGrades: PK-4Distance: 0.3 mi
Schools provided by the listing agent
- High: Illini West
Source: RMLS Alliance. This data may not be complete. We recommend contacting the local school district to confirm school assignments for this home.
- Loading
- Loading




