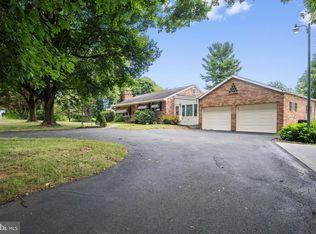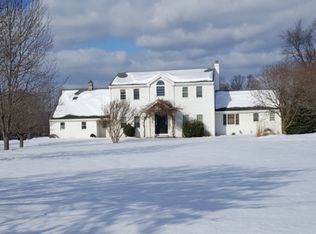Sold for $461,250 on 10/17/25
$461,250
320 S Middlesex Rd, Carlisle, PA 17015
4beds
2,560sqft
Single Family Residence
Built in 1800
1.72 Acres Lot
$464,700 Zestimate®
$180/sqft
$2,289 Estimated rent
Home value
$464,700
$423,000 - $507,000
$2,289/mo
Zestimate® history
Loading...
Owner options
Explore your selling options
What's special
Whether you love agriculture, having protected green space around you, views of the mountains, and/or ending your days watching beautiful sunsets, this property in the Cumberland Valley School District, is the perfect backdrop for your everyday life. This charming farmhouse, built in 1800 had many renovations in 2024 and offers a perfect blend of traditional historic character and modern convenience. Step inside to discover a warm and inviting interior featuring solid wide plank hardwood floors throughout, original trim and molding in every part of the home, a traditional floor plan, and high ceilings that enhance the home's timeless appeal. The spacious kitchen is complete with an island and granite countertops, a second staircase to the 2nd floor, built in pantry and large cooking fireplace (no longer operational). With four bedrooms and one and a half bathrooms, this home provides ample space for everyone. The main floor laundry adds convenience to your daily routine,. The subdivision is in process and is anticipated to be finished by the end of September. This property is surrounded on the East, West, and South by farms with Agricultural Security Area status.
Zillow last checked: 8 hours ago
Listing updated: October 21, 2025 at 03:14am
Listed by:
Stephanie Fisher 717-961-7971,
Howard Hanna Company-Carlisle
Bought with:
SHERRY ENTERLINE, RS275663
Keller Williams Realty
Source: Bright MLS,MLS#: PACB2038630
Facts & features
Interior
Bedrooms & bathrooms
- Bedrooms: 4
- Bathrooms: 2
- Full bathrooms: 1
- 1/2 bathrooms: 1
- Main level bathrooms: 1
Basement
- Description: Percent Finished: 0.0
- Area: 0
Heating
- Heat Pump, Electric
Cooling
- Central Air, Electric
Appliances
- Included: Oven/Range - Electric, Microwave, Dishwasher, Electric Water Heater
- Laundry: Main Level
Features
- Attic, Additional Stairway, Ceiling Fan(s), Floor Plan - Traditional, Formal/Separate Dining Room, Bathroom - Tub Shower, Kitchen Island, Plaster Walls, 9'+ Ceilings, Dry Wall
- Flooring: Hardwood, Wood
- Windows: Double Hung
- Basement: Unfinished,Other,Rear Entrance,Interior Entry,Full,Exterior Entry
- Has fireplace: No
Interior area
- Total structure area: 2,560
- Total interior livable area: 2,560 sqft
- Finished area above ground: 2,560
- Finished area below ground: 0
Property
Parking
- Parking features: Driveway
- Has uncovered spaces: Yes
Accessibility
- Accessibility features: None
Features
- Levels: Two
- Stories: 2
- Pool features: None
- Has view: Yes
- View description: Pasture, Trees/Woods, Mountain(s)
Lot
- Size: 1.72 Acres
- Features: Corner Lot, Rural
Details
- Additional structures: Above Grade, Below Grade
- Parcel number: 21080573014
- Zoning: RF
- Zoning description: RF Residential Farm
- Special conditions: Standard
Construction
Type & style
- Home type: SingleFamily
- Architectural style: Farmhouse/National Folk
- Property subtype: Single Family Residence
Materials
- Brick
- Foundation: Stone
- Roof: Metal
Condition
- New construction: No
- Year built: 1800
- Major remodel year: 2024
Utilities & green energy
- Electric: 200+ Amp Service
- Sewer: On Site Septic
- Water: Well
Community & neighborhood
Location
- Region: Carlisle
- Subdivision: Middlesex Twp
- Municipality: MIDDLESEX TWP
Other
Other facts
- Listing agreement: Exclusive Right To Sell
- Listing terms: Cash,Conventional
- Ownership: Fee Simple
- Road surface type: Paved
Price history
| Date | Event | Price |
|---|---|---|
| 10/17/2025 | Sold | $461,250+15.3%$180/sqft |
Source: | ||
| 6/15/2025 | Pending sale | $400,000$156/sqft |
Source: | ||
| 6/10/2025 | Price change | $400,000-55.3%$156/sqft |
Source: | ||
| 3/19/2025 | Price change | $895,000-5.8%$350/sqft |
Source: | ||
| 1/30/2025 | Listed for sale | $950,000-36.7%$371/sqft |
Source: | ||
Public tax history
| Year | Property taxes | Tax assessment |
|---|---|---|
| 2025 | $4,575 +7.8% | $261,900 +0.5% |
| 2024 | $4,244 +2.8% | $260,700 |
| 2023 | $4,127 +5.7% | $260,700 |
Find assessor info on the county website
Neighborhood: 17015
Nearby schools
GreatSchools rating
- 5/10Middlesex El SchoolGrades: K-5Distance: 3.3 mi
- 9/10Eagle View Middle SchoolGrades: 6-8Distance: 4.2 mi
- 9/10Cumberland Valley High SchoolGrades: 9-12Distance: 4.2 mi
Schools provided by the listing agent
- Elementary: Middlesex
- Middle: Eagle View
- High: Cumberland Valley
- District: Cumberland Valley
Source: Bright MLS. This data may not be complete. We recommend contacting the local school district to confirm school assignments for this home.

Get pre-qualified for a loan
At Zillow Home Loans, we can pre-qualify you in as little as 5 minutes with no impact to your credit score.An equal housing lender. NMLS #10287.

