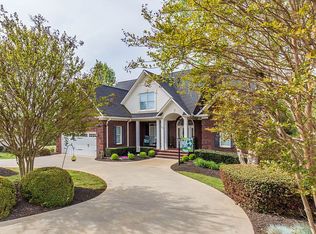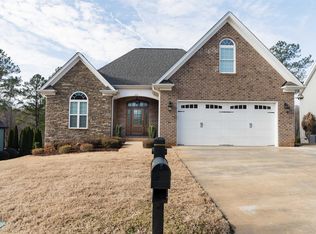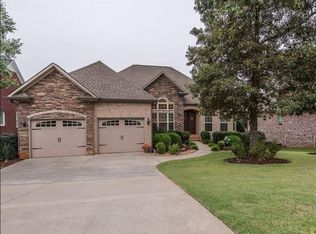Sold co op member
$735,000
320 S Woodfin Ridge Dr, Inman, SC 29349
4beds
3,483sqft
Single Family Residence
Built in 2020
0.25 Acres Lot
$752,500 Zestimate®
$211/sqft
$4,064 Estimated rent
Home value
$752,500
$700,000 - $805,000
$4,064/mo
Zestimate® history
Loading...
Owner options
Explore your selling options
What's special
Stunning 4 bedroom /3 bathroom home in the Woodfin Ridge Golf Community, Overlooking Hole #5! Offering breathtaking golf course views and an abundance of space, this home is designed for both relaxation and entertaining. Make your way inside to find plantation shutters adorning most of the main level, creating a timeless and sophisticated feel. The open-concept living, kitchen, and dining areas feature stunning arched doorways, a stone fireplace with gas logs, and an abundance of natural light. The kitchen is equipped with granite countertops, a farm-style sink, a dishwasher, and an eat-in breakfast area. The main level includes three spacious bedrooms, including a luxurious master suite with a large walk-in closet, a spa-like en-suite bathroom with a walk-in shower, a soaker tub, and a double-sink vanity. Downstairs, the expansive basement offers additional living space, a fourth bedroom, a full bathroom, and multiple storage options, along with a separate garage for lawn equipment, a golf cart or other household items. Enjoy outdoor living at its finest with a large screened-in porch, a welcoming front porch, and a spacious back patio, perfect for entertaining or simply taking in the serene golf course views. Located in the highly desirable Woodfin Ridge community, you'll enjoy access to top-notch amenities, including a clubhouse with Zane's restaurant, tennis and pickleball courts, an 18-hole golf course, a driving range, putting and chipping greens, a junior Olympic swimming pool, a playground, and scenic walking spaces. This home is a must-see!
Zillow last checked: 8 hours ago
Listing updated: July 31, 2025 at 06:01pm
Listed by:
Brad Liles 864-237-0660,
Keller Williams on Main
Bought with:
Bryan A Pack, SC
Pack and Company Real Estate
Source: SAR,MLS#: 324218
Facts & features
Interior
Bedrooms & bathrooms
- Bedrooms: 4
- Bathrooms: 3
- Full bathrooms: 3
- Main level bathrooms: 2
- Main level bedrooms: 3
Primary bedroom
- Level: First
- Area: 255
- Dimensions: 17x15
Bedroom 2
- Level: First
- Area: 180
- Dimensions: 15x12
Bedroom 3
- Level: First
- Area: 144
- Dimensions: 12x12
Bedroom 4
- Level: Basement
- Area: 240
- Dimensions: 16x15
Bonus room
- Level: Basement
- Area: 702
- Dimensions: 27x26
Breakfast room
- Level: 9x9
- Dimensions: 1
Dining room
- Level: First
- Area: 156
- Dimensions: 13x12
Kitchen
- Level: First
- Area: 323
- Dimensions: 19x17
Laundry
- Level: First
- Area: 35
- Dimensions: 7x5
Living room
- Level: First
- Area: 228
- Dimensions: 19x12
Other
- Description: storage bsmnt
- Level: Basement
- Area: 143
- Dimensions: 13x11
Other
- Description: storage bsmnt
- Level: Basement
- Area: 50
- Dimensions: 10x5
Screened porch
- Level: First
- Area: 375
- Dimensions: 25x15
Heating
- Heat Pump, Gas - Natural
Cooling
- Central Air, Electricity
Appliances
- Included: Dishwasher, Gas Cooktop, Microwave, Gas Range
- Laundry: 1st Floor, Electric Dryer Hookup, Walk-In, Washer Hookup
Features
- Ceiling Fan(s), Cathedral Ceiling(s), Fireplace, Soaking Tub, Ceiling - Smooth, In-Law Floorplan
- Flooring: Carpet, Ceramic Tile, Luxury Vinyl
- Basement: Full,Interior Entry,Walk-Out Access,Basement
- Has fireplace: Yes
- Fireplace features: Gas Log
Interior area
- Total interior livable area: 3,483 sqft
- Finished area above ground: 2,143
- Finished area below ground: 1,339
Property
Parking
- Total spaces: 2
- Parking features: Attached, Garage Faces Side, 2 Car Attached, Attached Garage
- Attached garage spaces: 2
Features
- Levels: One
- Patio & porch: Patio, Screened
- Pool features: Community
Lot
- Size: 0.25 Acres
- Features: Level, On Golf Course
- Topography: Level
Details
- Parcel number: 2220052300
Construction
Type & style
- Home type: SingleFamily
- Architectural style: Traditional
- Property subtype: Single Family Residence
Materials
- Brick Veneer, Stone
- Roof: Architectural
Condition
- New construction: No
- Year built: 2020
Utilities & green energy
- Electric: Duke
- Gas: PNG
- Sewer: Public Sewer
- Water: Public, Sptg
Community & neighborhood
Community
- Community features: Clubhouse, Common Areas, Golf, Tennis Court(s), Street Lights, Playground, Pool
Location
- Region: Inman
- Subdivision: Woodfin Ridge
HOA & financial
HOA
- Has HOA: Yes
- HOA fee: $350 annually
- Amenities included: Pool, Street Lights
Price history
| Date | Event | Price |
|---|---|---|
| 7/30/2025 | Sold | $735,000-1.3%$211/sqft |
Source: | ||
| 6/27/2025 | Pending sale | $745,000$214/sqft |
Source: | ||
| 5/21/2025 | Price change | $745,000-0.7%$214/sqft |
Source: | ||
| 4/4/2025 | Price change | $749,900-5.1%$215/sqft |
Source: | ||
| 3/3/2025 | Price change | $789,900-1.3%$227/sqft |
Source: | ||
Public tax history
| Year | Property taxes | Tax assessment |
|---|---|---|
| 2025 | -- | $20,700 |
| 2024 | $2,937 | $20,700 |
| 2023 | $2,937 | $20,700 +15% |
Find assessor info on the county website
Neighborhood: 29349
Nearby schools
GreatSchools rating
- 5/10Oakland Elementary SchoolGrades: PK-5Distance: 1.9 mi
- 7/10Boiling Springs Middle SchoolGrades: 6-8Distance: 2.1 mi
- 7/10Boiling Springs High SchoolGrades: 9-12Distance: 4 mi
Schools provided by the listing agent
- Elementary: 2-Oakland
- Middle: 2-Boiling Springs
- High: 2-Boiling Springs
Source: SAR. This data may not be complete. We recommend contacting the local school district to confirm school assignments for this home.
Get a cash offer in 3 minutes
Find out how much your home could sell for in as little as 3 minutes with a no-obligation cash offer.
Estimated market value$752,500
Get a cash offer in 3 minutes
Find out how much your home could sell for in as little as 3 minutes with a no-obligation cash offer.
Estimated market value
$752,500


