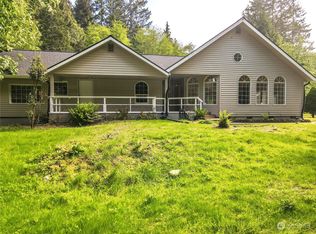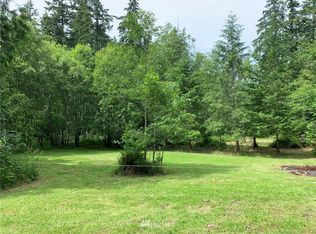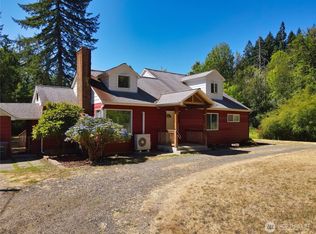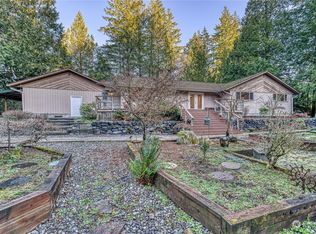Sold
Listed by:
Kristy D. Buck,
John L. Scott Shelton
Bought with: RE/MAX Realty South
$680,000
320 SE Snider Road, Shelton, WA 98584
4beds
2,582sqft
Single Family Residence
Built in 1981
5.9 Acres Lot
$723,600 Zestimate®
$263/sqft
$3,012 Estimated rent
Home value
$723,600
$680,000 - $774,000
$3,012/mo
Zestimate® history
Loading...
Owner options
Explore your selling options
What's special
Such serenity! Gorgeous views of this wooded, secluded 5.9 acres from every window. Inside you are greeted with stunning Brazilian Cherry hardwood floors, large spaces, an updated custom-hickory-cabinet kitchen, two primary bedrooms with en-suite bathrooms (one on each floor), two other bedrooms, a cozy wood stove, as well as a secondary propane stove. Outside are scenic pasture areas, a fantastic 36x40 barn, detached 2-car garage/shop, fenced garden space, even a sauna! Paved driveway all the way in with plenty of parking, and it all backs up to private timberland property. Oh, and FIBER internet! You will love it!
Zillow last checked: 8 hours ago
Listing updated: February 13, 2023 at 07:17pm
Listed by:
Kristy D. Buck,
John L. Scott Shelton
Bought with:
Gabrielle Nemes, 75600
RE/MAX Realty South
Source: NWMLS,MLS#: 2017804
Facts & features
Interior
Bedrooms & bathrooms
- Bedrooms: 4
- Bathrooms: 3
- Full bathrooms: 1
- 3/4 bathrooms: 2
- Main level bedrooms: 2
Primary bedroom
- Level: Main
Bedroom
- Level: Upper
Bedroom
- Level: Upper
Bedroom
- Level: Main
Bathroom three quarter
- Level: Main
Bathroom three quarter
- Level: Upper
Bathroom full
- Level: Main
Dining room
- Level: Main
Entry hall
- Level: Main
Other
- Level: Main
Kitchen with eating space
- Level: Main
Living room
- Level: Main
Utility room
- Level: Main
Heating
- Has Heating (Unspecified Type)
Cooling
- Has cooling: Yes
Appliances
- Included: Dishwasher_, Double Oven, Dryer, GarbageDisposal_, Microwave_, Refrigerator_, StoveRange_, Washer, Dishwasher, Garbage Disposal, Microwave, Refrigerator, StoveRange, Water Heater: Electric, Water Heater Location: Upstairs BR, Water Heater Location: Ut Rm
Features
- Bath Off Primary, Dining Room, Walk-In Pantry
- Flooring: Ceramic Tile, Hardwood, Vinyl, Carpet
- Windows: Double Pane/Storm Window
- Basement: None
- Number of fireplaces: 2
- Fireplace features: Gas, Wood Burning, Main Level: 2, FirePlace
Interior area
- Total structure area: 2,582
- Total interior livable area: 2,582 sqft
Property
Parking
- Total spaces: 7
- Parking features: RV Parking, Attached Carport, Driveway, Detached Garage
- Garage spaces: 7
- Has carport: Yes
Features
- Entry location: Main
- Patio & porch: Ceramic Tile, Hardwood, Wall to Wall Carpet, Second Primary Bedroom, Bath Off Primary, Double Pane/Storm Window, Dining Room, Walk-In Pantry, Wired for Generator, FirePlace, Water Heater
- Has view: Yes
- View description: Territorial
Lot
- Size: 5.90 Acres
- Features: Dead End Street, Paved, Barn, Cable TV, Deck, Dog Run, Fenced-Partially, High Speed Internet, Outbuildings, Propane, RV Parking, Shop
- Topography: Equestrian,Level
- Residential vegetation: Brush, Fruit Trees, Garden Space, Pasture
Details
- Parcel number: 320255000046
- Zoning description: RR5,Jurisdiction: County
- Special conditions: Standard
- Other equipment: Leased Equipment: None, Wired for Generator
Construction
Type & style
- Home type: SingleFamily
- Property subtype: Single Family Residence
Materials
- Wood Siding
- Foundation: Poured Concrete
- Roof: Metal
Condition
- Very Good
- Year built: 1981
Utilities & green energy
- Electric: Company: PUD #3
- Sewer: Septic Tank, Company: Private Septic System
- Water: Individual Well, Company: Private Well
- Utilities for property: Hood Canal Comm Fiber, Hood Canal Comm Fiber
Community & neighborhood
Location
- Region: Shelton
- Subdivision: Arcadia
Other
Other facts
- Listing terms: Cash Out,Conventional,FHA,USDA Loan,VA Loan
- Cumulative days on market: 857 days
Price history
| Date | Event | Price |
|---|---|---|
| 2/10/2023 | Sold | $680,000$263/sqft |
Source: | ||
| 1/15/2023 | Pending sale | $680,000$263/sqft |
Source: | ||
| 1/14/2023 | Listed for sale | $680,000$263/sqft |
Source: | ||
| 1/4/2023 | Pending sale | $680,000$263/sqft |
Source: | ||
| 12/10/2022 | Listed for sale | $680,000+79.4%$263/sqft |
Source: | ||
Public tax history
| Year | Property taxes | Tax assessment |
|---|---|---|
| 2024 | $5,344 +4.2% | $651,215 +20.2% |
| 2023 | $5,128 +4.7% | $541,585 +12.5% |
| 2022 | $4,897 -2.2% | $481,285 +16.3% |
Find assessor info on the county website
Neighborhood: 98584
Nearby schools
GreatSchools rating
- 7/10Southside Elementary SchoolGrades: K-7Distance: 2.4 mi
Schools provided by the listing agent
- Elementary: Southside Elem
Source: NWMLS. This data may not be complete. We recommend contacting the local school district to confirm school assignments for this home.

Get pre-qualified for a loan
At Zillow Home Loans, we can pre-qualify you in as little as 5 minutes with no impact to your credit score.An equal housing lender. NMLS #10287.
Sell for more on Zillow
Get a free Zillow Showcase℠ listing and you could sell for .
$723,600
2% more+ $14,472
With Zillow Showcase(estimated)
$738,072


