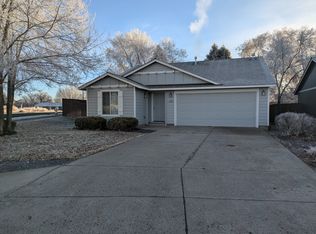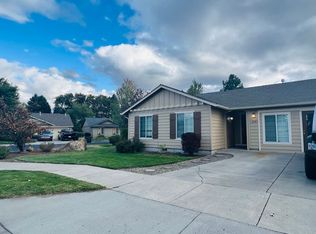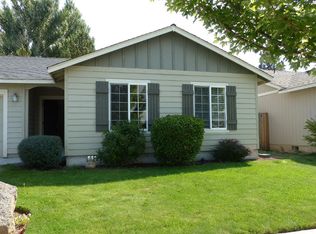Closed
$414,950
320 SW 28th St, Redmond, OR 97756
3beds
2baths
1,142sqft
Single Family Residence
Built in 2004
6,969.6 Square Feet Lot
$409,300 Zestimate®
$363/sqft
$2,238 Estimated rent
Home value
$409,300
$372,000 - $450,000
$2,238/mo
Zestimate® history
Loading...
Owner options
Explore your selling options
What's special
Centrally located on Redmond's southwest side, this home offers 1142 sqft of comfortable living space with 3 bedrooms, 2 baths, vaulted ceilings and a gas fireplace. The property has been recently updated and you will enjoy the kitchen with its new stainless dishwasher, microwave & refrigerator plus a gas range/oven. You will also find new flooring, counter tops and fixtures as well as both interior and exterior paint. There is an oversized two car garage, underground sprinklers and a fenced backyard that is adjacent to a COI canal, so you do not have a neighbor right behind you, giving you some added privacy. This home is just moments away from schools, parks, shopping and restaurants, offering you many options for activities and enjoyment. Come take a look at this clean and tidy home that is ready for a new owner.
Zillow last checked: 8 hours ago
Listing updated: February 10, 2026 at 03:07am
Listed by:
Windermere Realty Trust 541-923-4663
Bought with:
Stellar Realty Northwest
Source: Oregon Datashare,MLS#: 220192293
Facts & features
Interior
Bedrooms & bathrooms
- Bedrooms: 3
- Bathrooms: 2
Heating
- Forced Air, Natural Gas
Cooling
- None
Appliances
- Included: Dishwasher, Disposal, Microwave, Oven, Range, Refrigerator, Water Heater
Features
- Ceiling Fan(s), Linen Closet, Open Floorplan, Primary Downstairs, Shower/Tub Combo, Vaulted Ceiling(s)
- Flooring: Carpet, Simulated Wood
- Windows: Double Pane Windows, Vinyl Frames
- Basement: None
- Has fireplace: Yes
- Fireplace features: Gas, Great Room
- Common walls with other units/homes: No Common Walls,No One Above,No One Below
Interior area
- Total structure area: 1,142
- Total interior livable area: 1,142 sqft
Property
Parking
- Total spaces: 2
- Parking features: Attached, Concrete, Driveway, On Street
- Attached garage spaces: 2
- Has uncovered spaces: Yes
Features
- Levels: One
- Stories: 1
- Patio & porch: Patio
- Fencing: Fenced
- Has view: Yes
- View description: Neighborhood
Lot
- Size: 6,969 sqft
- Features: Level, Sprinkler Timer(s), Sprinklers In Rear
Details
- Parcel number: 242663
- Zoning description: R4
- Special conditions: Standard
Construction
Type & style
- Home type: SingleFamily
- Architectural style: Craftsman
- Property subtype: Single Family Residence
Materials
- Frame
- Foundation: Stemwall
- Roof: Composition
Condition
- New construction: No
- Year built: 2004
Utilities & green energy
- Sewer: Public Sewer
- Water: Backflow Domestic, Backflow Irrigation, Public
- Utilities for property: Natural Gas Available
Community & neighborhood
Security
- Security features: Carbon Monoxide Detector(s), Smoke Detector(s)
Community
- Community features: Short Term Rentals Not Allowed
Location
- Region: Redmond
- Subdivision: Village Pointe
Other
Other facts
- Listing terms: Cash,Conventional,FHA
- Road surface type: Paved
Price history
| Date | Event | Price |
|---|---|---|
| 12/11/2024 | Sold | $414,950$363/sqft |
Source: | ||
| 11/11/2024 | Pending sale | $414,950$363/sqft |
Source: | ||
| 11/4/2024 | Listed for sale | $414,950+221.7%$363/sqft |
Source: | ||
| 7/13/2004 | Sold | $129,000$113/sqft |
Source: Public Record Report a problem | ||
Public tax history
| Year | Property taxes | Tax assessment |
|---|---|---|
| 2025 | $3,214 +4.2% | $157,620 +3% |
| 2024 | $3,083 +4.6% | $153,030 +6.1% |
| 2023 | $2,949 +6.7% | $144,260 |
Find assessor info on the county website
Neighborhood: 97756
Nearby schools
GreatSchools rating
- 5/10M A Lynch Elementary SchoolGrades: K-5Distance: 1.1 mi
- 4/10Elton Gregory Middle SchoolGrades: 6-8Distance: 2.3 mi
- 4/10Redmond High SchoolGrades: 9-12Distance: 0.5 mi
Schools provided by the listing agent
- Elementary: M A Lynch Elem
- Middle: Elton Gregory Middle
- High: Redmond High
Source: Oregon Datashare. This data may not be complete. We recommend contacting the local school district to confirm school assignments for this home.
Get pre-qualified for a loan
At Zillow Home Loans, we can pre-qualify you in as little as 5 minutes with no impact to your credit score.An equal housing lender. NMLS #10287.
Sell for more on Zillow
Get a Zillow Showcase℠ listing at no additional cost and you could sell for .
$409,300
2% more+$8,186
With Zillow Showcase(estimated)$417,486


