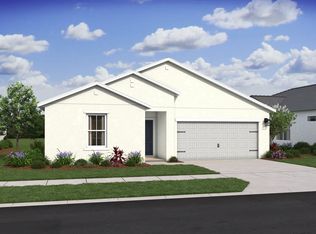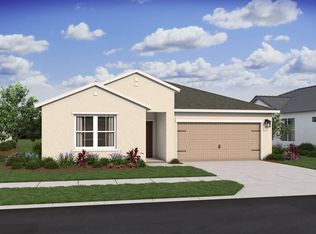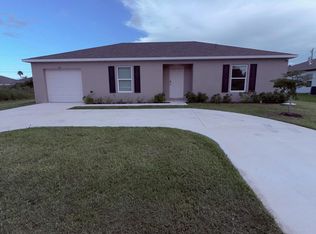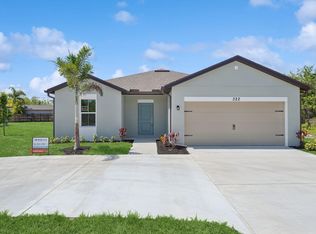Sold for $502,185
$502,185
320 SW Becker Road #15, Port Saint Lucie, FL 34953
4beds
2,094sqft
Single Family Residence
Built in 2025
0.26 Acres Lot
$501,600 Zestimate®
$240/sqft
$3,236 Estimated rent
Home value
$501,600
$446,000 - $562,000
$3,236/mo
Zestimate® history
Loading...
Owner options
Explore your selling options
What's special
The Passionflower II is a single-family home plan located in Port St. Lucie, offering the added benefit of no HOA fees. Upon entering, a covered porch leads into a bright foyer, setting a welcoming tone for the rest of the home. The kitchen features a Caledonia granite island, adding both style and durability to the space. A vaulted ceiling connects the great room and dining area, creating an open and airy atmosphere throughout. The covered patio extends the living area, perfect for enjoying indoor-outdoor living, whether for relaxation or entertaining. The primary suite, located at the back of the home, offers a peaceful retreat with plenty of privacy. Dual vanities in the primary bath enhance everyday convenience, making the bathroom both functional and spacious.
Zillow last checked: 8 hours ago
Listing updated: November 17, 2025 at 08:00am
Listed by:
Gretta Akellino 805-794-1708,
K Hovnanian Florida Realty
Bought with:
Gretta Akellino
K Hovnanian Florida Realty
Source: BeachesMLS,MLS#: RX-11070566 Originating MLS: Beaches MLS
Originating MLS: Beaches MLS
Facts & features
Interior
Bedrooms & bathrooms
- Bedrooms: 4
- Bathrooms: 3
- Full bathrooms: 3
Primary bedroom
- Level: 1
- Area: 195.75 Square Feet
- Dimensions: 14.5 x 13.5
Bedroom 2
- Level: 1
- Area: 105 Square Feet
- Dimensions: 10 x 10.5
Bedroom 3
- Level: 1
- Area: 114 Square Feet
- Dimensions: 11.4 x 10
Dining room
- Level: 1
- Area: 184.72 Square Feet
- Dimensions: 18.11 x 10.2
Kitchen
- Level: 1
- Area: 148.33 Square Feet
- Dimensions: 9.1 x 16.3
Living room
- Level: 1
- Area: 201.2 Square Feet
- Dimensions: 18.11 x 11.11
Other
- Description: Extra Suite Plus
- Level: 1
- Area: 114 Square Feet
- Dimensions: 11.4 x 10
Other
- Description: Living Room - ESP
- Level: 1
- Area: 159.85 Square Feet
- Dimensions: 13.9 x 11.5
Other
- Description: 2 Car Garage
- Level: 1
- Area: 383.8 Square Feet
- Dimensions: 19 x 20.2
Heating
- Central
Cooling
- Central Air, Electric
Appliances
- Included: Dishwasher, Dryer, Microwave, Electric Range, Refrigerator, Washer
- Laundry: Inside, Laundry Closet
Features
- Ctdrl/Vault Ceilings, Entry Lvl Lvng Area, Entrance Foyer, Kitchen Island, Pantry, Split Bedroom, Walk-In Closet(s)
- Flooring: Ceramic Tile
- Windows: Impact Glass, Impact Glass (Complete)
Interior area
- Total structure area: 11,111
- Total interior livable area: 2,094 sqft
Property
Parking
- Total spaces: 2
- Parking features: 2+ Spaces, Driveway, Garage - Attached, Auto Garage Open
- Attached garage spaces: 2
- Has uncovered spaces: Yes
Features
- Levels: < 4 Floors
- Stories: 1
- Patio & porch: Covered Patio
- Waterfront features: None
Lot
- Size: 0.26 Acres
- Features: 1/4 to 1/2 Acre, West of US-1
Details
- Parcel number: 342066511760003
- Zoning: RS-2PS
Construction
Type & style
- Home type: SingleFamily
- Architectural style: A-Frame
- Property subtype: Single Family Residence
Materials
- CBS
- Roof: Comp Shingle
Condition
- New Construction
- New construction: Yes
- Year built: 2025
Utilities & green energy
- Sewer: Public Sewer
- Water: Public
- Utilities for property: Electricity Connected
Community & neighborhood
Security
- Security features: None, Smoke Detector(s)
Community
- Community features: None, No Membership Avail
Location
- Region: Port Saint Lucie
- Subdivision: Port St Lucie Section 34
Other
Other facts
- Listing terms: Cash,Conventional,FHA,VA Loan
Price history
| Date | Event | Price |
|---|---|---|
| 7/11/2025 | Sold | $502,185+0.4%$240/sqft |
Source: | ||
| 5/27/2025 | Pending sale | $499,995$239/sqft |
Source: | ||
| 5/16/2025 | Price change | $499,995-2%$239/sqft |
Source: | ||
| 4/26/2025 | Price change | $509,995-1.9%$244/sqft |
Source: | ||
| 3/12/2025 | Listed for sale | $519,995$248/sqft |
Source: | ||
Public tax history
Tax history is unavailable.
Neighborhood: Crane Landing
Nearby schools
GreatSchools rating
- 9/10Morningside Elementary SchoolGrades: PK-5Distance: 6.1 mi
- 7/10Southport Middle SchoolGrades: 6-8Distance: 5.6 mi
- 4/10Treasure Coast High SchoolGrades: 9-12Distance: 2.5 mi
Get a cash offer in 3 minutes
Find out how much your home could sell for in as little as 3 minutes with a no-obligation cash offer.
Estimated market value$501,600
Get a cash offer in 3 minutes
Find out how much your home could sell for in as little as 3 minutes with a no-obligation cash offer.
Estimated market value
$501,600



