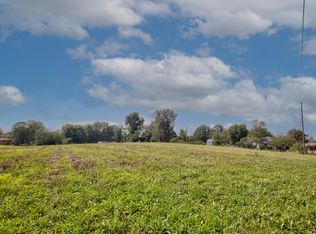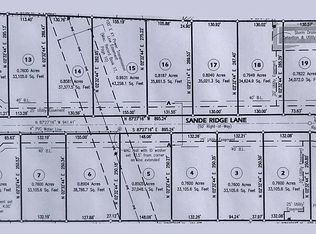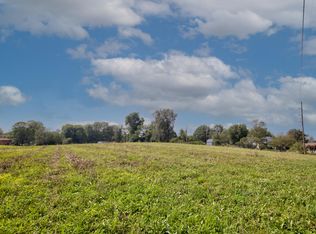Sold for $384,000
$384,000
320 Sande Ridge Ln, Mount Sterling, KY 40353
3beds
1,700sqft
Single Family Residence
Built in 2025
0.89 Acres Lot
$386,600 Zestimate®
$226/sqft
$2,003 Estimated rent
Home value
$386,600
Estimated sales range
Not available
$2,003/mo
Zestimate® history
Loading...
Owner options
Explore your selling options
What's special
Here it is... your NEW home sweet home! This fabulous new construction ranch, situated on a spacious .89-acre cul-de-sac lot, is ready and waiting for you to start making memories. Offering 3 bedrooms and 2 bathrooms, this home features an open concept living, kitchen, and dining area complete with white cabinetry, a large island, and beautiful granite countertops. The cozy gas log fireplace in the living room creates the perfect gathering spot. The master suite is a true retreat with a walk-in closet, double vanity sink, large soaking tub, and tiled shower, all accented by elegant crown molding. Additional highlights include a separate utility room with sink, durable LVP flooring throughout, an attached two-car garage, a welcoming front porch, and a relaxing rear deck overlooking the large lot. This home blends comfort, style, and functionality — ready for its very first owners!
Zillow last checked: 8 hours ago
Listing updated: October 05, 2025 at 10:18pm
Listed by:
Jonathan Wood 859-585-0565,
HomeLand Real Estate Inc - Mt Sterling
Bought with:
Jonathan Wood, 213909
HomeLand Real Estate Inc - Mt Sterling
Source: Imagine MLS,MLS#: 25017470
Facts & features
Interior
Bedrooms & bathrooms
- Bedrooms: 3
- Bathrooms: 2
- Full bathrooms: 2
Primary bedroom
- Level: First
Bedroom 1
- Level: First
Bedroom 2
- Level: First
Bathroom 1
- Description: Full Bath
- Level: First
Bathroom 2
- Description: Full Bath
- Level: First
Dining room
- Level: First
Foyer
- Level: First
Kitchen
- Level: First
Living room
- Level: First
Utility room
- Level: First
Heating
- Electric
Cooling
- Electric
Appliances
- Included: Dishwasher, Gas Range, Microwave, Refrigerator
- Laundry: Electric Dryer Hookup, Washer Hookup
Features
- Entrance Foyer, Master Downstairs, Walk-In Closet(s), Ceiling Fan(s)
- Flooring: Vinyl
- Basement: Crawl Space
- Number of fireplaces: 1
- Fireplace features: Gas Log, Living Room
Interior area
- Total structure area: 1,700
- Total interior livable area: 1,700 sqft
- Finished area above ground: 1,700
- Finished area below ground: 0
Property
Parking
- Total spaces: 2
- Parking features: Attached Garage, Driveway, Off Street
- Garage spaces: 2
- Has uncovered spaces: Yes
Features
- Levels: One
- Patio & porch: Deck, Porch, Front Porch
- Has view: Yes
- View description: Neighborhood
Lot
- Size: 0.89 Acres
Details
- Parcel number: 0161000011.00
Construction
Type & style
- Home type: SingleFamily
- Architectural style: Ranch
- Property subtype: Single Family Residence
Materials
- Vinyl Siding
- Foundation: Block
- Roof: Shingle
Condition
- New Construction
- New construction: Yes
- Year built: 2025
Utilities & green energy
- Sewer: Septic Tank
- Water: Public
- Utilities for property: Electricity Connected, Natural Gas Connected, Water Connected
Community & neighborhood
Location
- Region: Mount Sterling
- Subdivision: Sande Ridge
Price history
| Date | Event | Price |
|---|---|---|
| 9/5/2025 | Sold | $384,000-2.8%$226/sqft |
Source: | ||
| 8/15/2025 | Contingent | $394,900$232/sqft |
Source: | ||
| 8/8/2025 | Listed for sale | $394,900+996.9%$232/sqft |
Source: | ||
| 6/19/2024 | Sold | $36,000-5.3%$21/sqft |
Source: | ||
| 6/12/2024 | Pending sale | $38,000$22/sqft |
Source: | ||
Public tax history
Tax history is unavailable.
Neighborhood: 40353
Nearby schools
GreatSchools rating
- 5/10Mapleton Elementary SchoolGrades: PK-5Distance: 1.9 mi
- 3/10McNabb Middle SchoolGrades: 6-8Distance: 2 mi
- 5/10Montgomery County High SchoolGrades: 9-12Distance: 1.9 mi
Schools provided by the listing agent
- Elementary: Mapleton
- Middle: McNabb
- High: Montgomery Co
Source: Imagine MLS. This data may not be complete. We recommend contacting the local school district to confirm school assignments for this home.
Get pre-qualified for a loan
At Zillow Home Loans, we can pre-qualify you in as little as 5 minutes with no impact to your credit score.An equal housing lender. NMLS #10287.


