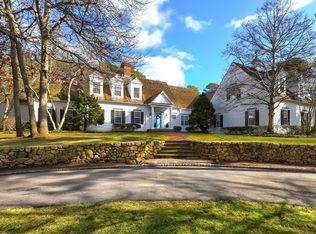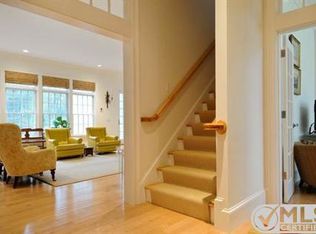Sold for $4,280,000
$4,280,000
320 Seapuit River Rd, Barnstable, MA 02630
6beds
5,478sqft
Single Family Residence
Built in 1985
1.1 Acres Lot
$-- Zestimate®
$781/sqft
$4,366 Estimated rent
Home value
Not available
Estimated sales range
Not available
$4,366/mo
Zestimate® history
Loading...
Owner options
Explore your selling options
What's special
Experience resort-style living in your very own Royal Barry Wills Cape Colonial in Osterville's prestigious Oyster Harbors. This recently beautifully-renovated home captures the salt-air breezes, offering a serene retreat to be enjoyed by all. As you enter the property, you are immediately greeted by charm and elegance. The open kitchen with cathedral ceilings and natural light throughout the day, flows into a delightful sunroom. More features include a formal dining and living rooms, large 1st-floor primary bedroom suite/ensuite bath, twin walk-in closets and a spacious sitting room with a relaxing fireplace. The 2nd floor features 3 beds and 3 full baths, while a 2nd floor private guest wing features 2 more beds and full bath for overflow guests. The lower level has ample storage space and recreation area. French doors open to a terrace and lovely gardens and a private Gunite pool. Pool House plans are fully developed and only need permitting to create a fabulous backyard compound!
Zillow last checked: 8 hours ago
Listing updated: October 11, 2023 at 11:36am
Listed by:
Donna Christopher 508-308-0050,
Sotheby's International Realty 508-428-9115
Bought with:
Donna Christopher
Sotheby's International Realty
Source: MLS PIN,MLS#: 73096243
Facts & features
Interior
Bedrooms & bathrooms
- Bedrooms: 6
- Bathrooms: 7
- Full bathrooms: 5
- 1/2 bathrooms: 2
Primary bedroom
- Features: Bathroom - Full, Bathroom - Double Vanity/Sink, Cathedral Ceiling(s), Ceiling Fan(s), Walk-In Closet(s), Closet, Flooring - Hardwood, Recessed Lighting
- Level: First
Bedroom 2
- Features: Bathroom - Full, Closet, Flooring - Hardwood
- Level: Second
Bedroom 3
- Features: Bathroom - Full, Walk-In Closet(s), Flooring - Hardwood
- Level: Second
Bedroom 4
- Features: Closet, Flooring - Hardwood
- Level: Second
Bedroom 5
- Features: Bathroom - Full, Closet, Flooring - Hardwood
- Level: Second
Bathroom 1
- Features: Bathroom - Half, Flooring - Stone/Ceramic Tile
- Level: First
Bathroom 2
- Features: Bathroom - Half, Flooring - Hardwood
- Level: First
Bathroom 3
- Features: Bathroom - Full, Bathroom - Double Vanity/Sink, Walk-In Closet(s), Closet/Cabinets - Custom Built, Flooring - Stone/Ceramic Tile
- Level: First
Dining room
- Features: Flooring - Hardwood
- Level: First
Family room
- Features: Flooring - Hardwood, Recessed Lighting, Pocket Door
- Level: First
Kitchen
- Features: Cathedral Ceiling(s), Flooring - Hardwood, Pantry, Countertops - Stone/Granite/Solid, Kitchen Island, Cabinets - Upgraded, Recessed Lighting, Stainless Steel Appliances, Wine Chiller
- Level: First
Living room
- Features: Flooring - Hardwood, French Doors, Wet Bar, Recessed Lighting
- Level: Main,First
Heating
- Central, Forced Air, Propane
Cooling
- Central Air
Appliances
- Included: Water Heater, Range, Dishwasher, Microwave, Refrigerator, Washer, Dryer
- Laundry: Flooring - Wood, Upgraded Countertops, Main Level, Cabinets - Upgraded, Electric Dryer Hookup, Exterior Access, Recessed Lighting, Washer Hookup, Sink, First Floor
Features
- Bathroom - Full, Recessed Lighting, Cathedral Ceiling(s), Breakfast Bar / Nook, Bathroom, Bedroom, Sun Room, Wet Bar, Walk-up Attic
- Flooring: Tile, Hardwood, Flooring - Stone/Ceramic Tile, Flooring - Hardwood
- Doors: French Doors
- Has basement: No
- Number of fireplaces: 4
- Fireplace features: Dining Room, Family Room, Living Room
Interior area
- Total structure area: 5,478
- Total interior livable area: 5,478 sqft
Property
Parking
- Total spaces: 9
- Parking features: Attached, Garage Door Opener, Heated Garage, Garage Faces Side, Paved Drive, Driveway, Paved
- Attached garage spaces: 3
- Uncovered spaces: 6
Features
- Patio & porch: Patio
- Exterior features: Patio, Pool - Inground Heated, Cabana, Storage, Professional Landscaping, Decorative Lighting, Fenced Yard, Gazebo
- Has private pool: Yes
- Pool features: Pool - Inground Heated
- Fencing: Fenced/Enclosed,Fenced
- Waterfront features: Ocean, Sound, 1 to 2 Mile To Beach, Beach Ownership(Public)
Lot
- Size: 1.10 Acres
- Features: Level
Details
- Additional structures: Cabana, Gazebo
- Parcel number: 051017002,2231344
- Zoning: RF-1
Construction
Type & style
- Home type: SingleFamily
- Architectural style: Colonial,Cape
- Property subtype: Single Family Residence
Materials
- Foundation: Concrete Perimeter
Condition
- Year built: 1985
Utilities & green energy
- Electric: Generator Connection
- Sewer: Private Sewer
- Water: Public
- Utilities for property: for Gas Range, for Gas Oven, for Electric Dryer, Washer Hookup, Generator Connection
Community & neighborhood
Community
- Community features: Shopping, Golf, Medical Facility, House of Worship, Marina, Private School
Location
- Region: Barnstable
- Subdivision: Oyster Harbors
HOA & financial
HOA
- Has HOA: Yes
- HOA fee: $4,400 annually
Other
Other facts
- Road surface type: Paved
Price history
| Date | Event | Price |
|---|---|---|
| 10/11/2023 | Sold | $4,280,000-9.9%$781/sqft |
Source: MLS PIN #73096243 Report a problem | ||
| 8/22/2023 | Price change | $4,750,000-4%$867/sqft |
Source: MLS PIN #73096243 Report a problem | ||
| 6/15/2023 | Price change | $4,950,000-5.7%$904/sqft |
Source: MLS PIN #73096243 Report a problem | ||
| 6/7/2023 | Price change | $5,250,000-4.5%$958/sqft |
Source: MLS PIN #73096243 Report a problem | ||
| 4/7/2023 | Listed for sale | $5,500,000$1,004/sqft |
Source: MLS PIN #73096243 Report a problem | ||
Public tax history
Tax history is unavailable.
Neighborhood: Osterville
Nearby schools
GreatSchools rating
- 3/10Barnstable United Elementary SchoolGrades: 4-5Distance: 3.7 mi
- 3/10Barnstable High SchoolGrades: 8-12Distance: 5.8 mi
- 8/10West Villages Elementary SchoolGrades: K-3Distance: 3.8 mi

