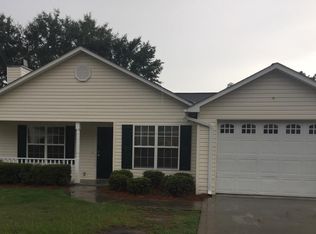Closed
$199,000
320 Shadow Pond Rd, Dublin, GA 31021
3beds
1,562sqft
Single Family Residence
Built in 2006
7,840.8 Square Feet Lot
$197,800 Zestimate®
$127/sqft
$1,596 Estimated rent
Home value
$197,800
Estimated sales range
Not available
$1,596/mo
Zestimate® history
Loading...
Owner options
Explore your selling options
What's special
Charming ranch home tucked away at the end of a cul-de-sac! This open, split floor plan offers 3 bedrooms, 2 baths, and a versatile bonus room. The kitchen features a great layout with a breakfast bar, perfect for casual meals. The spacious great room boasts a cozy fireplace with electric logs, while the owner's suite impresses with a tray ceiling, two walk-in closets, and a bath with a large soaking tub and separate shower. The bonus room works beautifully as a home office or hobby space. Outdoors, the patio is ideal for grilling, entertaining, or enjoying your morning coffee.
Zillow last checked: 8 hours ago
Listing updated: September 23, 2025 at 12:20pm
Listed by:
Yvonne S Robertson 478-984-6601,
Premier Properties of Dublin, LLC
Bought with:
Joy Willis, 394726
Keller Williams West Atlanta
Source: GAMLS,MLS#: 10584545
Facts & features
Interior
Bedrooms & bathrooms
- Bedrooms: 3
- Bathrooms: 2
- Full bathrooms: 2
- Main level bathrooms: 2
- Main level bedrooms: 3
Heating
- Heat Pump
Cooling
- Heat Pump
Appliances
- Included: Dishwasher, Microwave, Oven/Range (Combo), Refrigerator
- Laundry: In Hall
Features
- Master On Main Level, Separate Shower, Split Bedroom Plan, Walk-In Closet(s)
- Flooring: Carpet, Other
- Basement: None
- Attic: Pull Down Stairs
- Number of fireplaces: 1
Interior area
- Total structure area: 1,562
- Total interior livable area: 1,562 sqft
- Finished area above ground: 1,562
- Finished area below ground: 0
Property
Parking
- Parking features: Attached, Garage
- Has attached garage: Yes
Features
- Levels: One
- Stories: 1
- Has spa: Yes
- Spa features: Bath
Lot
- Size: 7,840 sqft
- Features: Cul-De-Sac
Details
- Parcel number: D08C 022
Construction
Type & style
- Home type: SingleFamily
- Architectural style: Ranch
- Property subtype: Single Family Residence
Materials
- Vinyl Siding
- Roof: Composition
Condition
- Resale
- New construction: No
- Year built: 2006
Utilities & green energy
- Sewer: Public Sewer
- Water: Public
- Utilities for property: Electricity Available, High Speed Internet
Community & neighborhood
Community
- Community features: None
Location
- Region: Dublin
- Subdivision: Villas at Shadow Pond
Other
Other facts
- Listing agreement: Exclusive Right To Sell
Price history
| Date | Event | Price |
|---|---|---|
| 9/23/2025 | Pending sale | $199,000$127/sqft |
Source: | ||
| 9/17/2025 | Sold | $199,000$127/sqft |
Source: | ||
| 8/14/2025 | Listed for sale | $199,000+17.8%$127/sqft |
Source: | ||
| 2/27/2023 | Sold | $169,000-0.5%$108/sqft |
Source: | ||
| 2/7/2023 | Pending sale | $169,900$109/sqft |
Source: | ||
Public tax history
| Year | Property taxes | Tax assessment |
|---|---|---|
| 2024 | $2,052 +3% | $70,972 +10.8% |
| 2023 | $1,991 -0.3% | $64,064 |
| 2022 | $1,997 +33.2% | $64,064 +37.6% |
Find assessor info on the county website
Neighborhood: 31021
Nearby schools
GreatSchools rating
- 6/10Dublin Middle SchoolGrades: 5-8Distance: 0.4 mi
- 4/10Dublin High SchoolGrades: 9-12Distance: 1.9 mi
- 7/10Hillcrest ElementaryGrades: PK-4Distance: 1.1 mi
Schools provided by the listing agent
- Elementary: Hillcrest
- Middle: Dublin
- High: Dublin
Source: GAMLS. This data may not be complete. We recommend contacting the local school district to confirm school assignments for this home.

Get pre-qualified for a loan
At Zillow Home Loans, we can pre-qualify you in as little as 5 minutes with no impact to your credit score.An equal housing lender. NMLS #10287.
