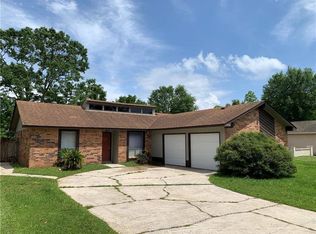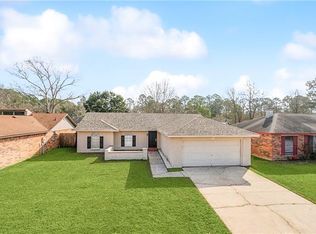Closed
Price Unknown
320 Somerset Rd, Slidell, LA 70461
3beds
1,963sqft
Single Family Residence
Built in 1978
7,135.13 Square Feet Lot
$214,400 Zestimate®
$--/sqft
$1,780 Estimated rent
Home value
$214,400
$195,000 - $236,000
$1,780/mo
Zestimate® history
Loading...
Owner options
Explore your selling options
What's special
100% Financing + Grant $$ Available for this home!!! Ask me about it.
Step into this spacious two-story beauty featuring two large, light-filled living areas for relaxing or entertaining. This well-maintained home offers two HVAC units, with the downstairs unit and ductwork replaced in 2023. The upstairs unit and condensers are only 8 years old, and the roof was replaced after Hurricane Ida for added peace of mind.
Enjoy the convenience and energy efficiency of double-panel insulated garage doors (installed in 2024). The garage offers amazing versatility and can easily be transformed into a workshop, man cave, she shed, or additional living space—the choice is yours.
Inside, the kitchen is both functional and stylish with solid oak cabinets installed in 2021. The primary bedroom suite includes two closets, one of which is a spacious walk-in, offering excellent storage.
Outside, the large backyard is optimal for entertaining, with plenty of space for a future pool and rear yard access for storing your boat or RV. A newer drainage system ensures quick runoff after heavy rains.
Located in a neighborhood with underground power lines, you’ll appreciate the added reliability and protection during hurricane season—no unsightly poles and less worry about losing power.
This home checks all the boxes: space, upgrades, flexibility, and location. Don’t miss your chance to make it yours!
I had the home remeasured by an appraiser and the square footage has been adjusted.
Zillow last checked: 8 hours ago
Listing updated: December 02, 2025 at 04:38pm
Listed by:
Pamela Ward 504-881-5257,
Century 21 J. Carter & Company
Bought with:
Kysha Jarvis
Bee Realty
Source: GSREIN,MLS#: 2512681
Facts & features
Interior
Bedrooms & bathrooms
- Bedrooms: 3
- Bathrooms: 3
- Full bathrooms: 2
- 1/2 bathrooms: 1
Primary bedroom
- Description: Flooring: Plank,Simulated Wood
- Level: Second
- Dimensions: 15.6 x 12.2
Bedroom
- Description: Flooring: Plank,Simulated Wood
- Level: Second
- Dimensions: 10.11 x 11.5
Bedroom
- Description: Flooring: Plank,Simulated Wood
- Level: Second
- Dimensions: 9.11 x 14.10
Den
- Description: Flooring: Tile
- Level: First
- Dimensions: 15 x 13.5
Dining room
- Description: Flooring: Tile
- Level: First
- Dimensions: 11.1 x 12.1
Kitchen
- Description: Flooring: Tile
- Level: First
Living room
- Description: Flooring: Tile
- Level: First
- Dimensions: 16.6 x 20.5
Heating
- Central, Multiple Heating Units
Cooling
- Central Air, 2 Units
Appliances
- Included: Dishwasher, Oven, Range, Refrigerator
Features
- Has fireplace: Yes
- Fireplace features: Wood Burning
Interior area
- Total structure area: 2,303
- Total interior livable area: 1,963 sqft
Property
Parking
- Parking features: One Space
Features
- Levels: Two
- Stories: 2
Lot
- Size: 7,135 sqft
- Dimensions: 7135 sq ft
- Features: City Lot, Rectangular Lot
Details
- Parcel number: 97730
- Special conditions: None
Construction
Type & style
- Home type: SingleFamily
- Architectural style: Traditional
- Property subtype: Single Family Residence
Materials
- Brick Veneer, HardiPlank Type
- Foundation: Slab
- Roof: Shingle
Condition
- Very Good Condition
- Year built: 1978
Utilities & green energy
- Sewer: Public Sewer
- Water: Public
Community & neighborhood
Location
- Region: Slidell
- Subdivision: Kingspoint
Price history
| Date | Event | Price |
|---|---|---|
| 11/24/2025 | Sold | -- |
Source: | ||
| 10/18/2025 | Contingent | $215,000$110/sqft |
Source: | ||
| 7/19/2025 | Listed for sale | $215,000$110/sqft |
Source: | ||
Public tax history
Tax history is unavailable.
Neighborhood: 70461
Nearby schools
GreatSchools rating
- 8/10Little Oak Middle SchoolGrades: 4-6Distance: 2 mi
- 6/10Boyet Junior High SchoolGrades: 7-8Distance: 2.2 mi
- 3/10Salmen High SchoolGrades: 9-12Distance: 2.7 mi
Sell for more on Zillow
Get a Zillow Showcase℠ listing at no additional cost and you could sell for .
$214,400
2% more+$4,288
With Zillow Showcase(estimated)$218,688

