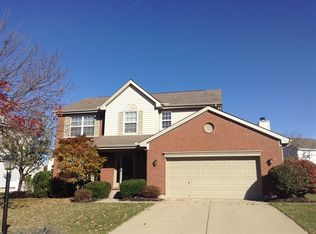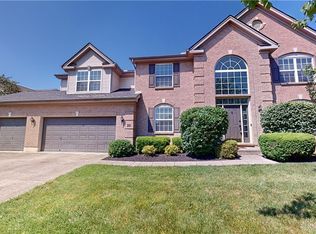Sold for $425,000
$425,000
320 Springmill Dr, Springboro, OH 45066
4beds
2,711sqft
Single Family Residence
Built in 1998
0.25 Acres Lot
$425,100 Zestimate®
$157/sqft
$2,615 Estimated rent
Home value
$425,100
$404,000 - $446,000
$2,615/mo
Zestimate® history
Loading...
Owner options
Explore your selling options
What's special
Welcome to 320 Springmill Drive—a beautiful home in the heart of Springboro's Brookside neighborhood. This spacious two-story residence offers 9 foot ceilings, over 2,700 sq. ft., and is perfect for everyday living and entertaining. Step inside from the front porch updated with composite decking to find the living room with a wall of built in shelving. You will also enjoy the remodeled eat-in kitchen featuring new cabinetry, hardware, faucet, island, and a desirable gas stove. The kitchen opens to a generous family room, creating an ideal flow for gatherings. A formal dining room can be found beside the kitchen. You (and your plants) will love the three seasons room. Hardwood flooring compliments the entire first floor. Upstairs, the expansive owner’s suite impresses with a beautifully remodeled primary bathroom. The home offers four bedrooms total—one of which has been thoughtfully converted into a laundry room for added convenience. The finished basement includes versatile areas, perfect for movie nights, hobbies, or play space.
Updates within the last four years include: paint throughout first and second floor, LVP flooring upstairs, Porch converted to a charming 3-season room with new doors and windows, Remodeled primary bathroom, Gutter guards, Solid wood interior doors, Updated kitchen with new cabinets, hardware, faucet, and island, New water heater, Composite decking on front and back porch, and Improved backyard with fresh updates for outdoor enjoyment. This well-loved home offers thoughtful improvements, generous living space, and is ready for you to make it yours! VA loan rate of 2.75% may be assumable for veterans/military personnel that qualify.
Zillow last checked: 8 hours ago
Listing updated: January 20, 2026 at 12:05pm
Listed by:
Sherri Payne (937)748-0000,
Irongate Inc.
Bought with:
Leslie Bennett, 2018001384
CENTURY 21 The Gene Group
Source: DABR MLS,MLS#: 947841 Originating MLS: Dayton Area Board of REALTORS
Originating MLS: Dayton Area Board of REALTORS
Facts & features
Interior
Bedrooms & bathrooms
- Bedrooms: 4
- Bathrooms: 3
- Full bathrooms: 2
- 1/2 bathrooms: 1
- Main level bathrooms: 1
Primary bedroom
- Level: Second
- Dimensions: 18 x 16
Bedroom
- Level: Second
- Dimensions: 13 x 12
Bedroom
- Level: Second
- Dimensions: 12 x 11
Bedroom
- Level: Second
- Dimensions: 12 x 11
Dining room
- Level: Main
- Dimensions: 13 x 12
Entry foyer
- Level: Main
- Dimensions: 13 x 10
Family room
- Level: Main
- Dimensions: 19 x 16
Florida room
- Level: Main
- Dimensions: 10 x 10
Kitchen
- Features: Eat-in Kitchen
- Level: Main
- Dimensions: 18 x 13
Living room
- Level: Main
- Dimensions: 14 x 12
Recreation
- Level: Basement
- Dimensions: 25 x 24
Heating
- Forced Air, Natural Gas
Cooling
- Central Air
Appliances
- Included: Dryer, Dishwasher, Disposal, Microwave, Range, Water Softener, Washer, Gas Water Heater, Humidifier
Features
- Kitchen Island, Solid Surface Counters, Central Vacuum
- Windows: Casement Window(s), Double Pane Windows, Insulated Windows
- Basement: Finished
- Number of fireplaces: 1
- Fireplace features: One, Gas
Interior area
- Total structure area: 2,711
- Total interior livable area: 2,711 sqft
Property
Parking
- Total spaces: 2
- Parking features: Attached, Garage, Two Car Garage, Storage
- Attached garage spaces: 2
Features
- Levels: Two
- Stories: 2
- Patio & porch: Porch
- Exterior features: Fence, Porch
Lot
- Size: 0.25 Acres
- Dimensions: 79 x 142
Details
- Parcel number: 04034010150
- Zoning: Residential
- Zoning description: Residential
Construction
Type & style
- Home type: SingleFamily
- Property subtype: Single Family Residence
Materials
- Brick, Vinyl Siding
Condition
- Year built: 1998
Utilities & green energy
- Water: Public
- Utilities for property: Natural Gas Available, Water Available, Cable Available
Community & neighborhood
Location
- Region: Springboro
- Subdivision: Brookside 8
HOA & financial
HOA
- Has HOA: Yes
- HOA fee: $334 annually
Price history
| Date | Event | Price |
|---|---|---|
| 1/20/2026 | Sold | $425,000$157/sqft |
Source: | ||
| 12/13/2025 | Pending sale | $425,000$157/sqft |
Source: DABR MLS #947841 Report a problem | ||
| 11/18/2025 | Listed for sale | $425,000+21.4%$157/sqft |
Source: | ||
| 11/15/2021 | Sold | $350,000-4.1%$129/sqft |
Source: Public Record Report a problem | ||
| 10/12/2021 | Pending sale | $364,900$135/sqft |
Source: DABR MLS #845756 Report a problem | ||
Public tax history
| Year | Property taxes | Tax assessment |
|---|---|---|
| 2024 | $5,165 +14.1% | $132,260 +24.4% |
| 2023 | $4,527 +1.5% | $106,320 +0% |
| 2022 | $4,461 +17.1% | $106,316 |
Find assessor info on the county website
Neighborhood: 45066
Nearby schools
GreatSchools rating
- 6/10Five Points ElementaryGrades: 2-5Distance: 1.2 mi
- 7/10Springboro Intermediate SchoolGrades: 6Distance: 2.7 mi
- 9/10Springboro High SchoolGrades: 9-12Distance: 4 mi
Schools provided by the listing agent
- District: Springboro
Source: DABR MLS. This data may not be complete. We recommend contacting the local school district to confirm school assignments for this home.
Get a cash offer in 3 minutes
Find out how much your home could sell for in as little as 3 minutes with a no-obligation cash offer.
Estimated market value
$425,100

