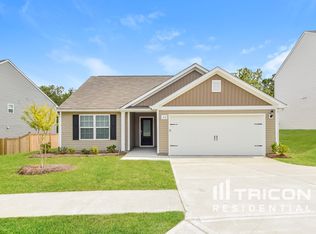Enjoy single-story living with this 3 bed/2 bath home! The stunning chef-ready kitchen offers spacious granite counters, a full suite of energy-efficient appliances and modern white cabinetry. Wood-style flooring distinguishes the dining room from the living room, but an open floor plan keeps this home feeling spacious. The master retreat offers homeowners a spacious bedroom, walk-in closet and large private bath. Ask about our builder paid closing costs!
This property is off market, which means it's not currently listed for sale or rent on Zillow. This may be different from what's available on other websites or public sources.
