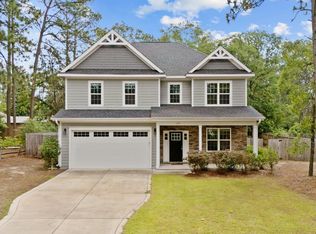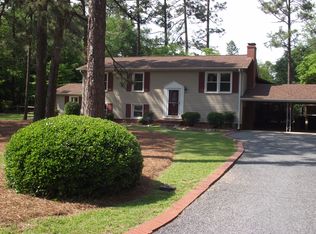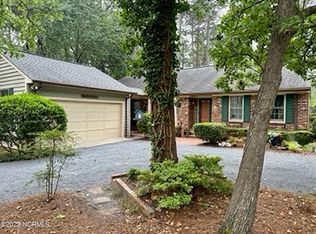Sold for $550,000
$550,000
320 Thorne Road, Pinehurst, NC 28374
4beds
2,768sqft
Single Family Residence
Built in 2019
0.33 Acres Lot
$553,000 Zestimate®
$199/sqft
$3,020 Estimated rent
Home value
$553,000
$487,000 - $630,000
$3,020/mo
Zestimate® history
Loading...
Owner options
Explore your selling options
What's special
Now Offering $5,000 in Seller Paid Concessions with acceptable offer and Up to $2,500 Lender Credit with Preferred Lender!
Don't miss this opportunity to make 320 Thorne Road your next home sweet home in the heart of Pinehurst!
Beautifully maintained and move-in ready, this spacious home sits on a flat corner lot and blends timeless charm with today's must-have features.
The open-concept floor plan offers bright, airy living spaces perfect for everyday comfort and effortless entertaining.
The kitchen is the heart of the home, featuring granite countertops, crisp white cabinetry, stainless steel appliances, and plenty of prep space for everything from casual breakfasts to gourmet dinners. A stunning coffered ceiling adds character and warmth to the dining area, creating a space you'll love gathering in.
Retreat to your main-level primary suite with a spa-like bathroom—complete with dual vanities, a soaking tub, a tiled walk-in shower, and a private water closet. A second bedroom on the main floor, along with a full bath, offers flexibility for guests or a home office.
Upstairs, two additional bedrooms with lots of closet space, a full bath, and a large bonus room provide room to grow—ideal for a media room, gym, or even a 5th bedroom.
Outside, enjoy a fenced backyard oasis with a covered patio, extended concrete pad, and raised flower garden—perfect for morning coffee or summer evenings with friends.
Extra perks include: NO HOA, spacious laundry and mudroom, 2 -car garage, tons of storage and closet space, transferable termite bond, recently serviced HVAC, minutes to the Village of Pinehurst, Southern Pines, medical facilities, dining, shopping, and a short commute to Fort Bragg
Zillow last checked: 8 hours ago
Listing updated: July 30, 2025 at 12:08pm
Listed by:
Lori Ann Van Etten 850-890-8481,
Landseer Properties LLC
Bought with:
Meredith Rains, 254798
Keller Williams Realty-Fayetteville
Source: Hive MLS,MLS#: 100496988 Originating MLS: Mid Carolina Regional MLS
Originating MLS: Mid Carolina Regional MLS
Facts & features
Interior
Bedrooms & bathrooms
- Bedrooms: 4
- Bathrooms: 3
- Full bathrooms: 3
Primary bedroom
- Level: First
- Dimensions: 14.6 x 13.1
Bedroom 2
- Level: First
- Dimensions: 14.6 x 12.9
Bedroom 3
- Level: Second
- Dimensions: 19.9 x 14.6
Bedroom 4
- Level: Second
- Dimensions: 10.8 x 14.2
Bonus room
- Level: Second
- Dimensions: 9.9 x 21.9
Dining room
- Level: First
- Dimensions: 11.9 x 14.9
Kitchen
- Level: First
- Dimensions: 8.9 x 13.6
Laundry
- Level: First
- Dimensions: 5.3 x 5.8
Living room
- Level: First
- Dimensions: 20.9 x 16.2
Other
- Description: Mud room
- Level: First
- Dimensions: 5.9 x 9.8
Heating
- Heat Pump, Electric
Cooling
- Central Air, Heat Pump
Appliances
- Included: Built-In Microwave, Refrigerator, Range, Dishwasher
- Laundry: Laundry Room
Features
- Master Downstairs, Walk-in Closet(s), High Ceilings, Entrance Foyer, Mud Room, Ceiling Fan(s), Walk-in Shower, Blinds/Shades, Walk-In Closet(s)
- Flooring: Carpet, LVT/LVP, Tile
Interior area
- Total structure area: 2,768
- Total interior livable area: 2,768 sqft
Property
Parking
- Total spaces: 2
- Parking features: Garage Faces Side
Features
- Levels: Two
- Stories: 2
- Patio & porch: Covered, Patio, Porch
- Fencing: Back Yard,Wood,Privacy
Lot
- Size: 0.33 Acres
- Dimensions: 145 x 98.31 x 145.1 x 98.29
- Features: Corner Lot
Details
- Parcel number: 20180074
- Zoning: R10
- Special conditions: Standard
Construction
Type & style
- Home type: SingleFamily
- Property subtype: Single Family Residence
Materials
- Fiber Cement
- Foundation: Slab
- Roof: Composition
Condition
- New construction: No
- Year built: 2019
Utilities & green energy
- Sewer: Public Sewer
- Utilities for property: Sewer Available
Community & neighborhood
Security
- Security features: Smoke Detector(s)
Location
- Region: Pinehurst
- Subdivision: Pinedale
Other
Other facts
- Listing agreement: Exclusive Right To Sell
- Listing terms: Cash,Conventional,FHA,VA Loan
- Road surface type: Paved
Price history
| Date | Event | Price |
|---|---|---|
| 7/30/2025 | Sold | $550,000$199/sqft |
Source: | ||
| 7/1/2025 | Contingent | $550,000$199/sqft |
Source: | ||
| 6/19/2025 | Listed for sale | $550,000$199/sqft |
Source: | ||
| 6/11/2025 | Listing removed | $550,000$199/sqft |
Source: | ||
| 3/27/2025 | Listed for sale | $550,000+57.2%$199/sqft |
Source: | ||
Public tax history
| Year | Property taxes | Tax assessment |
|---|---|---|
| 2024 | $2,821 -4.2% | $492,780 |
| 2023 | $2,944 +8.4% | $492,780 +14.9% |
| 2022 | $2,716 -3.5% | $428,890 +31.9% |
Find assessor info on the county website
Neighborhood: 28374
Nearby schools
GreatSchools rating
- 4/10Southern Pines Elementary SchoolGrades: PK-5Distance: 2.4 mi
- 6/10Southern Middle SchoolGrades: 6-8Distance: 3.6 mi
- 5/10Pinecrest High SchoolGrades: 9-12Distance: 1.5 mi
Schools provided by the listing agent
- Elementary: Southern Pines Elementary
- Middle: Southern Middle
- High: Pinecrest High
Source: Hive MLS. This data may not be complete. We recommend contacting the local school district to confirm school assignments for this home.

Get pre-qualified for a loan
At Zillow Home Loans, we can pre-qualify you in as little as 5 minutes with no impact to your credit score.An equal housing lender. NMLS #10287.


