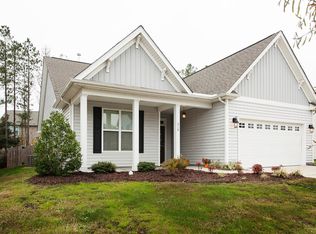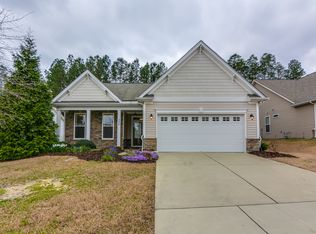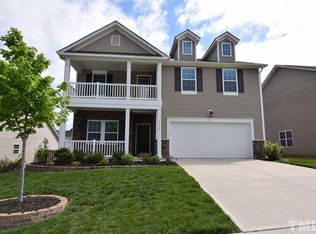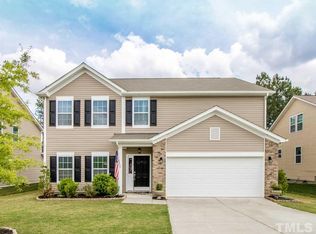Sold for $408,000
$408,000
320 Trout Valley Rd, Wake Forest, NC 27587
4beds
2,311sqft
Single Family Residence, Residential
Built in 2010
6,969.6 Square Feet Lot
$399,100 Zestimate®
$177/sqft
$2,239 Estimated rent
Home value
$399,100
$379,000 - $419,000
$2,239/mo
Zestimate® history
Loading...
Owner options
Explore your selling options
What's special
Charming 3-bedroom ranch with a large upstairs bonus room featuring a walk-in closet and full bath—ideal as a 4th bedroom or private guest suite. This home boasts an open floor plan with soaring ceilings, engineered hardwoods throughout the main living areas, and a cozy gas log fireplace in the living room with access to a screened porch. The adjoining kitchen is a chef's delight with granite countertops, a center island, stainless steel appliances, ample cabinet storage, and a spacious dining area. The generous master suite offers a walk-in closet, dual vanities, soaking tub, and a separate shower. Enjoy outdoor living with a fenced backyard, patio, hot tub and welcoming rocking chair front porch. Neighborhood amenities include a community pool and playground. Conveniently located near shopping and dining!
Zillow last checked: 8 hours ago
Listing updated: October 28, 2025 at 01:02am
Listed by:
Linda Craft 919-235-0007,
Linda Craft Team, REALTORS,
Andrew Truesdale 919-830-1551,
Linda Craft Team, REALTORS
Bought with:
Christopher Webb, 278323
Property Specific, LLC
Source: Doorify MLS,MLS#: 10096574
Facts & features
Interior
Bedrooms & bathrooms
- Bedrooms: 4
- Bathrooms: 3
- Full bathrooms: 3
Heating
- Central, Forced Air, Natural Gas
Cooling
- Central Air
Appliances
- Included: Dishwasher, Electric Range, Gas Water Heater, Microwave, Plumbed For Ice Maker
- Laundry: Laundry Room, Main Level
Features
- Bathtub/Shower Combination, Ceiling Fan(s), Entrance Foyer, Granite Counters, High Ceilings, Kitchen Island, Kitchen/Dining Room Combination, Living/Dining Room Combination, Open Floorplan, Pantry, Master Downstairs, Separate Shower, Smooth Ceilings, Soaking Tub, Walk-In Closet(s), Walk-In Shower, Water Closet, Whirlpool Tub
- Flooring: Carpet, Hardwood, Tile
- Number of fireplaces: 1
- Fireplace features: Gas Log, Living Room
Interior area
- Total structure area: 2,311
- Total interior livable area: 2,311 sqft
- Finished area above ground: 2,311
- Finished area below ground: 0
Property
Parking
- Total spaces: 4
- Parking features: Attached, Concrete, Garage, Garage Faces Front
- Attached garage spaces: 2
- Uncovered spaces: 2
Features
- Levels: One, One and One Half
- Stories: 1
- Patio & porch: Front Porch, Patio, Porch, Screened
- Exterior features: Fenced Yard
- Pool features: Association, Community, In Ground, Outdoor Pool
- Fencing: Back Yard
- Has view: Yes
Lot
- Size: 6,969 sqft
- Features: Landscaped
Details
- Parcel number: 1850563312
- Zoning: GR3
- Special conditions: Standard
Construction
Type & style
- Home type: SingleFamily
- Architectural style: Ranch, Transitional
- Property subtype: Single Family Residence, Residential
Materials
- Stone, Vinyl Siding
- Foundation: Slab
- Roof: Shingle
Condition
- New construction: No
- Year built: 2010
Details
- Builder name: Cambridge Homes of Raleigh LLC
Utilities & green energy
- Sewer: Public Sewer
- Water: Public
Community & neighborhood
Community
- Community features: Clubhouse, Playground, Pool
Location
- Region: Wake Forest
- Subdivision: Bowling Green
HOA & financial
HOA
- Has HOA: Yes
- HOA fee: $50 monthly
- Amenities included: Playground, Pool
- Services included: Unknown
Price history
| Date | Event | Price |
|---|---|---|
| 9/16/2025 | Listing removed | $2,450$1/sqft |
Source: Zillow Rentals Report a problem | ||
| 8/25/2025 | Listed for rent | $2,450$1/sqft |
Source: Zillow Rentals Report a problem | ||
| 6/23/2025 | Sold | $408,000-4%$177/sqft |
Source: | ||
| 5/28/2025 | Pending sale | $425,000$184/sqft |
Source: | ||
| 5/15/2025 | Listed for sale | $425,000+30.8%$184/sqft |
Source: | ||
Public tax history
| Year | Property taxes | Tax assessment |
|---|---|---|
| 2025 | $3,978 +0.4% | $422,388 |
| 2024 | $3,963 +19.2% | $422,388 +48.6% |
| 2023 | $3,324 +4.2% | $284,335 |
Find assessor info on the county website
Neighborhood: 27587
Nearby schools
GreatSchools rating
- 9/10Jones Dairy ElementaryGrades: PK-5Distance: 1 mi
- 9/10Heritage MiddleGrades: 6-8Distance: 2.3 mi
- 7/10Wake Forest High SchoolGrades: 9-12Distance: 2.7 mi
Schools provided by the listing agent
- Elementary: Wake - Jones Dairy
- Middle: Wake - Heritage
- High: Wake - Wake Forest
Source: Doorify MLS. This data may not be complete. We recommend contacting the local school district to confirm school assignments for this home.
Get a cash offer in 3 minutes
Find out how much your home could sell for in as little as 3 minutes with a no-obligation cash offer.
Estimated market value$399,100
Get a cash offer in 3 minutes
Find out how much your home could sell for in as little as 3 minutes with a no-obligation cash offer.
Estimated market value
$399,100



