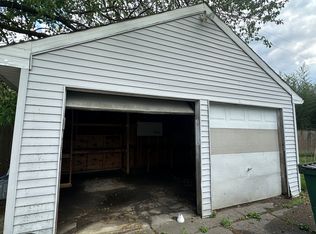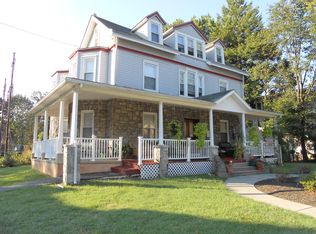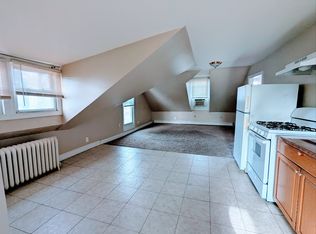Sold for $560,000
$560,000
320 W Ridley Ave, Ridley Park, PA 19078
4beds
2,408sqft
Single Family Residence
Built in 1960
0.32 Acres Lot
$576,000 Zestimate®
$233/sqft
$2,931 Estimated rent
Home value
$576,000
$518,000 - $639,000
$2,931/mo
Zestimate® history
Loading...
Owner options
Explore your selling options
What's special
You won’t want to miss this completely renovated Ridley Park 4-bedroom, 2.5-bath home with over 2,400 square feet of living space! Step inside to find a spacious main floor featuring a large open living room, a versatile family/bonus room, a powder room, and a stunning eat-in kitchen with quartz countertops, abundant cabinetry, stainless steel appliances, and a sleek range hood. Just off the kitchen, a main-level bedroom offers a private full bath with ceramic tile flooring and a tiled tub/shower combo—perfect for guests or an in-law suite. Upstairs, you’ll find three generously sized bedrooms and a spacious hall bath that conveniently includes the laundry closet. There’s plenty of storage, plus a finished bonus room that could serve as a home office, dressing room, or walk-in closet. The fully finished, walk-out basement expands your living space and opens to a private backyard overlooking Little Crum Creek—ideal for entertaining or relaxing. Enjoy outdoor living on the freshly stained rear deck, and take advantage of the expansive driveway that fits 6+ cars, plus brand new sidewalks and driveway apron. No detail was overlooked in this renovation: New plumbing Upgraded 200-amp electric Brand new HVAC system All new windows & doors Roof replaced in 2020 Located within walking distance to Ridley Lake and close to everything you need, this move-in ready home offers the perfect blend of modern updates and convenience. All that’s left to do is unpack and enjoy!
Zillow last checked: 8 hours ago
Listing updated: October 10, 2025 at 05:02pm
Listed by:
Megan Kerezsi 610-368-4189,
Keller Williams Real Estate - Media
Bought with:
Jennifer O'Doherty, RS345981
Coldwell Banker Realty
Source: Bright MLS,MLS#: PADE2100486
Facts & features
Interior
Bedrooms & bathrooms
- Bedrooms: 4
- Bathrooms: 3
- Full bathrooms: 2
- 1/2 bathrooms: 1
- Main level bathrooms: 2
- Main level bedrooms: 1
Primary bedroom
- Features: Flooring - Luxury Vinyl Plank, Attached Bathroom, Recessed Lighting
- Level: Main
- Area: 169 Square Feet
- Dimensions: 13 x 13
Bedroom 2
- Features: Recessed Lighting, Flooring - Carpet
- Level: Upper
- Area: 220 Square Feet
- Dimensions: 20 x 11
Bedroom 3
- Features: Flooring - Carpet, Recessed Lighting
- Level: Upper
- Area: 176 Square Feet
- Dimensions: 16 x 11
Bedroom 4
- Features: Flooring - Carpet, Recessed Lighting
- Level: Upper
- Area: 180 Square Feet
- Dimensions: 15 x 12
Primary bathroom
- Features: Flooring - Ceramic Tile, Bathroom - Tub Shower
- Level: Main
Basement
- Features: Basement - Finished
- Level: Lower
- Area: 792 Square Feet
- Dimensions: 36 x 22
Bonus room
- Level: Main
Family room
- Features: Recessed Lighting, Flooring - Luxury Vinyl Plank
- Level: Main
- Area: 176 Square Feet
- Dimensions: 16 x 11
Other
- Features: Flooring - Ceramic Tile, Recessed Lighting, Bathroom - Tub Shower
- Level: Upper
Half bath
- Features: Flooring - Luxury Vinyl Plank
- Level: Main
Kitchen
- Features: Recessed Lighting, Flooring - Luxury Vinyl Plank, Kitchen Island, Countertop(s) - Quartz, Eat-in Kitchen, Kitchen - Electric Cooking, Lighting - Pendants, Pantry
- Level: Main
- Area: 308 Square Feet
- Dimensions: 22 x 14
Living room
- Features: Recessed Lighting, Flooring - Luxury Vinyl Plank, Fireplace - Wood Burning
- Level: Main
- Area: 255 Square Feet
- Dimensions: 17 x 15
Heating
- Forced Air, Electric
Cooling
- Central Air, Electric
Appliances
- Included: Microwave, Dishwasher, Disposal, Exhaust Fan, Oven/Range - Electric, Range Hood, Refrigerator, Stainless Steel Appliance(s), Electric Water Heater
- Laundry: Upper Level
Features
- Bathroom - Tub Shower, Combination Kitchen/Living, Entry Level Bedroom, Open Floorplan, Eat-in Kitchen, Kitchen - Gourmet, Kitchen Island, Kitchen - Table Space, Recessed Lighting, Upgraded Countertops, Dry Wall
- Flooring: Luxury Vinyl, Carpet
- Windows: Replacement, Vinyl Clad
- Basement: Partial,Partially Finished,Interior Entry,Exterior Entry
- Number of fireplaces: 1
- Fireplace features: Wood Burning, Stone
Interior area
- Total structure area: 2,408
- Total interior livable area: 2,408 sqft
- Finished area above ground: 2,408
- Finished area below ground: 0
Property
Parking
- Total spaces: 6
- Parking features: Asphalt, Driveway
- Uncovered spaces: 6
Accessibility
- Accessibility features: None
Features
- Levels: Two
- Stories: 2
- Patio & porch: Deck
- Exterior features: Lighting, Sidewalks, Street Lights
- Pool features: None
Lot
- Size: 0.32 Acres
- Dimensions: 60.00 x 203.00
Details
- Additional structures: Above Grade, Below Grade
- Parcel number: 37000163900
- Zoning: RESIDENTIAL
- Special conditions: Standard
Construction
Type & style
- Home type: SingleFamily
- Architectural style: Cape Cod
- Property subtype: Single Family Residence
Materials
- Brick
- Foundation: Block
- Roof: Asphalt,Shingle
Condition
- Excellent
- New construction: No
- Year built: 1960
- Major remodel year: 2025
Utilities & green energy
- Electric: 200+ Amp Service
- Sewer: Public Sewer
- Water: Public
Community & neighborhood
Location
- Region: Ridley Park
- Subdivision: None Available
- Municipality: RIDLEY PARK BORO
Other
Other facts
- Listing agreement: Exclusive Right To Sell
- Listing terms: Cash,Conventional,FHA,VA Loan
- Ownership: Fee Simple
Price history
| Date | Event | Price |
|---|---|---|
| 10/10/2025 | Sold | $560,000+1.8%$233/sqft |
Source: | ||
| 9/19/2025 | Pending sale | $549,900$228/sqft |
Source: | ||
| 9/18/2025 | Listed for sale | $549,900+86.4%$228/sqft |
Source: | ||
| 4/9/2025 | Sold | $295,000-10.3%$123/sqft |
Source: | ||
| 3/20/2025 | Pending sale | $329,000$137/sqft |
Source: | ||
Public tax history
Tax history is unavailable.
Neighborhood: 19078
Nearby schools
GreatSchools rating
- 4/10Leedom El SchoolGrades: K-5Distance: 0.4 mi
- 5/10Ridley Middle SchoolGrades: 6-8Distance: 0.6 mi
- 7/10Ridley High SchoolGrades: 9-12Distance: 1.1 mi
Schools provided by the listing agent
- Elementary: Lakeview
- Middle: Ridley
- High: Ridley
- District: Ridley
Source: Bright MLS. This data may not be complete. We recommend contacting the local school district to confirm school assignments for this home.
Get a cash offer in 3 minutes
Find out how much your home could sell for in as little as 3 minutes with a no-obligation cash offer.
Estimated market value$576,000
Get a cash offer in 3 minutes
Find out how much your home could sell for in as little as 3 minutes with a no-obligation cash offer.
Estimated market value
$576,000


