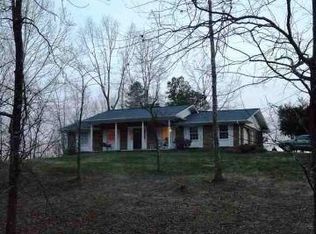Sold for $350,000 on 04/22/24
$350,000
320 Whitmire Church Rd, Tamassee, SC 29686
2beds
1,764sqft
Single Family Residence
Built in 2004
5 Acres Lot
$369,400 Zestimate®
$198/sqft
$1,866 Estimated rent
Home value
$369,400
$340,000 - $399,000
$1,866/mo
Zestimate® history
Loading...
Owner options
Explore your selling options
What's special
This 5 acre mountain cottage is the perfect destination for relaxation! A large portion of the 5 acres is open yard with an old structure that would make a perfect chicken coop. There’s a large concrete patio in front & on the sides of the home perfect for enjoying the outside area. As you enter the home you will be awe struck by the double side wood burning stone fireplace, cathedral open beam ceilings and wide planked pine hardwood floors. The bedrooms are in the back of the house the master bedroom has a large walk-in-closet w/washer/dryer hookups if needed. A large double sink bathroom w/ a tub/shower combo. You have 2 guest rooms on the other side of the house that could be as 2 bedrooms or 1 bedroom & an office area. This home has ample storage with a pull down for a large storage area in the attic. You can all access a large crawl space area around the back of the home thru the double doors large enough to store a riding mower. This area could also be concreted for a workout area or maybe even a game room. The 168 acres tract behind this home has been owned by the same family since 1958!
Zillow last checked: 8 hours ago
Listing updated: October 03, 2024 at 01:49pm
Listed by:
Michael Roach 864-270-9186,
Top Guns Realty
Bought with:
Michelle Peterson, 114401
BHHS C Dan Joyner - Office A
Source: WUMLS,MLS#: 20272329 Originating MLS: Western Upstate Association of Realtors
Originating MLS: Western Upstate Association of Realtors
Facts & features
Interior
Bedrooms & bathrooms
- Bedrooms: 2
- Bathrooms: 2
- Full bathrooms: 2
- Main level bathrooms: 2
- Main level bedrooms: 2
Primary bedroom
- Level: Main
- Dimensions: 17X13
Bedroom 2
- Level: Main
- Dimensions: 11X13
Bedroom 3
- Level: Main
- Dimensions: 11X13
Kitchen
- Level: Main
- Dimensions: 15X20
Laundry
- Level: Main
- Dimensions: 7X10
Living room
- Level: Main
- Dimensions: 20X15
Heating
- Electric, Forced Air, Heat Pump
Cooling
- Central Air, Electric
Appliances
- Included: Built-In Oven, Convection Oven, Dishwasher, Electric Oven, Electric Range, Gas Water Heater, Refrigerator, Smooth Cooktop
- Laundry: Electric Dryer Hookup, Sink
Features
- Ceiling Fan(s), Cathedral Ceiling(s), Dual Sinks, Fireplace, High Ceilings, Bath in Primary Bedroom, Main Level Primary, Smooth Ceilings, Tub Shower, Walk-In Closet(s), Walk-In Shower, Breakfast Area
- Flooring: Ceramic Tile, Hardwood, Wood
- Windows: Wood Frames
- Basement: None,Crawl Space
- Has fireplace: Yes
- Fireplace features: Double Sided
Interior area
- Total structure area: 1,764
- Total interior livable area: 1,764 sqft
- Finished area above ground: 1,764
- Finished area below ground: 0
Property
Parking
- Parking features: None, Circular Driveway
Accessibility
- Accessibility features: Low Threshold Shower
Features
- Levels: One
- Stories: 1
- Patio & porch: Deck, Front Porch, Patio
- Exterior features: Deck, Porch, Patio
Lot
- Size: 5 Acres
- Features: Level, Not In Subdivision, Outside City Limits, Stream/Creek, Sloped, Trees, Wooded, Interior Lot
Details
- Additional structures: Barn(s)
- Parcel number: 0530001001
- Horses can be raised: Yes
Construction
Type & style
- Home type: SingleFamily
- Architectural style: Cottage,Craftsman
- Property subtype: Single Family Residence
Materials
- Stone, Wood Siding
- Foundation: Crawlspace
- Roof: Composition,Shingle
Condition
- Year built: 2004
Utilities & green energy
- Sewer: Septic Tank
- Water: Private, Well
- Utilities for property: Septic Available, Underground Utilities
Community & neighborhood
Security
- Security features: Smoke Detector(s)
Community
- Community features: Short Term Rental Allowed, Lake
Location
- Region: Tamassee
HOA & financial
HOA
- Has HOA: No
Other
Other facts
- Listing agreement: Exclusive Right To Sell
Price history
| Date | Event | Price |
|---|---|---|
| 4/22/2024 | Sold | $350,000+9.7%$198/sqft |
Source: | ||
| 3/15/2024 | Pending sale | $319,000$181/sqft |
Source: | ||
| 3/13/2024 | Listed for sale | $319,000+111.3%$181/sqft |
Source: | ||
| 4/29/2016 | Sold | $151,000+132.3%$86/sqft |
Source: | ||
| 12/30/2011 | Sold | $65,000$37/sqft |
Source: Public Record Report a problem | ||
Public tax history
| Year | Property taxes | Tax assessment |
|---|---|---|
| 2024 | $1,335 | $6,210 |
| 2023 | $1,335 | $6,210 |
| 2022 | -- | -- |
Find assessor info on the county website
Neighborhood: 29686
Nearby schools
GreatSchools rating
- 8/10Tamassee-Salem Elementary SchoolGrades: PK-5Distance: 1.7 mi
- 7/10Walhalla Middle SchoolGrades: 6-8Distance: 8.7 mi
- 5/10Walhalla High SchoolGrades: 9-12Distance: 6.4 mi
Schools provided by the listing agent
- Elementary: Tam-Salem Elm
- Middle: Walhalla Middle
- High: Walhalla High
Source: WUMLS. This data may not be complete. We recommend contacting the local school district to confirm school assignments for this home.

Get pre-qualified for a loan
At Zillow Home Loans, we can pre-qualify you in as little as 5 minutes with no impact to your credit score.An equal housing lender. NMLS #10287.
Sell for more on Zillow
Get a free Zillow Showcase℠ listing and you could sell for .
$369,400
2% more+ $7,388
With Zillow Showcase(estimated)
$376,788