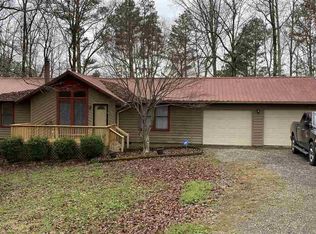Sold for $895,000
$895,000
320 Wolf Pen Ridge Rd, Pell City, AL 35128
5beds
4,827sqft
Single Family Residence
Built in 1993
31.23 Acres Lot
$832,500 Zestimate®
$185/sqft
$4,275 Estimated rent
Home value
$832,500
$791,000 - $874,000
$4,275/mo
Zestimate® history
Loading...
Owner options
Explore your selling options
What's special
Welcome to your private retreat! Nestled on 31 scenic acres with breathtaking views of a private 5-acre lake, wooded trails, and distant mountains, this unique 5BR/5.5BA home has it all. Enjoy two luxurious primary suites—one on the main level with a newly updated bath featuring a clawfoot tub, and one upstairs with a tiled double shower, heated floors, dual vanities, and an oversized walk-in closet. Step out from the spacious living room with wood-burning fireplace to a sparkling fiberglass pool, large deck, and gazebo—perfect for entertaining. The home also boasts a large rec/bar room with kegerator. A workshop with dust collection system and climate-controlled storage adds incredible functionality. With a serene pond, pier on the lake, and stunning natural views throughout, this home is a rare find—offering the perfect balance of luxury, privacy, and practicality. A true must-see!
Zillow last checked: 8 hours ago
Listing updated: September 18, 2025 at 08:03am
Listed by:
Breanna Farmer 256-452-0819,
ERA King Real Estate - Pell City
Bought with:
Jessica Gilmore
ARC Realty 280
Source: GALMLS,MLS#: 21422374
Facts & features
Interior
Bedrooms & bathrooms
- Bedrooms: 5
- Bathrooms: 6
- Full bathrooms: 5
- 1/2 bathrooms: 1
Primary bedroom
- Level: First
Bedroom 1
- Level: First
Bedroom 2
- Level: First
Bedroom 3
- Level: Second
Primary bathroom
- Level: First
Bathroom 1
- Level: First
Dining room
- Level: First
Kitchen
- Features: Stone Counters, Eat-in Kitchen
- Level: First
Living room
- Level: First
Basement
- Area: 0
Heating
- 3+ Systems (HEAT), Central, Electric, Heat Pump
Cooling
- 3+ Systems (COOL), Electric, Heat Pump, Ceiling Fan(s)
Appliances
- Included: Dishwasher, Microwave, Refrigerator, Stainless Steel Appliance(s), Stove-Electric, 2+ Water Heaters, Electric Water Heater, Tankless Water Heater
- Laundry: Electric Dryer Hookup, Washer Hookup, Main Level, Laundry Room, Yes
Features
- Recessed Lighting, Split Bedroom, Wet Bar, High Ceilings, Cathedral/Vaulted, Crown Molding, Smooth Ceilings, Tray Ceiling(s), Double Shower, Dressing Room, Linen Closet, Separate Shower, Double Vanity, Sitting Area in Master, Split Bedrooms, Tub/Shower Combo, Walk-In Closet(s)
- Flooring: Carpet, Hardwood, Tile
- Windows: Bay Window(s), Double Pane Windows
- Basement: Crawl Space
- Attic: Pull Down Stairs,Yes
- Number of fireplaces: 1
- Fireplace features: Blower Fan, Insert, Living Room, Wood Burning
Interior area
- Total interior livable area: 4,827 sqft
- Finished area above ground: 4,827
- Finished area below ground: 0
Property
Parking
- Total spaces: 2
- Parking features: Attached, Driveway, Garage Faces Side
- Attached garage spaces: 2
- Has uncovered spaces: Yes
Features
- Levels: One and One Half
- Stories: 1
- Patio & porch: Open (PATIO), Patio, Porch, Open (DECK), Deck
- Exterior features: Balcony, Lighting
- Has private pool: Yes
- Pool features: In Ground, Fenced, Private
- Has water view: Yes
- Water view: Water
- Waterfront features: No
Lot
- Size: 31.23 Acres
- Features: Acreage, Horses Permitted, Irregular Lot, Few Trees
Details
- Additional structures: Gazebo, Storage, Workshop
- Parcel number: 2701110000003.006
- Special conditions: N/A
- Other equipment: Home Theater
- Horses can be raised: Yes
Construction
Type & style
- Home type: SingleFamily
- Property subtype: Single Family Residence
Materials
- Brick
Condition
- Year built: 1993
Utilities & green energy
- Sewer: Septic Tank
- Water: Public
- Utilities for property: Underground Utilities
Green energy
- Energy efficient items: Lighting, Thermostat, Ridge Vent
Community & neighborhood
Community
- Community features: Walking Paths, Water Access
Location
- Region: Pell City
- Subdivision: None
Other
Other facts
- Price range: $895K - $895K
- Road surface type: Paved
Price history
| Date | Event | Price |
|---|---|---|
| 9/18/2025 | Sold | $895,000$185/sqft |
Source: | ||
| 8/13/2025 | Contingent | $895,000$185/sqft |
Source: | ||
| 6/17/2025 | Listed for sale | $895,000+272.9%$185/sqft |
Source: | ||
| 4/27/2010 | Sold | $240,000$50/sqft |
Source: Agent Provided Report a problem | ||
Public tax history
| Year | Property taxes | Tax assessment |
|---|---|---|
| 2024 | $1,684 -1% | $57,820 -1% |
| 2023 | $1,700 +7.5% | $58,380 +7.4% |
| 2022 | $1,581 +36.1% | $54,340 +12.8% |
Find assessor info on the county website
Neighborhood: 35128
Nearby schools
GreatSchools rating
- 4/10Eden Elementary SchoolGrades: PK-4Distance: 5.7 mi
- 5/10Duran Jr High SchoolGrades: 8Distance: 6.5 mi
- 4/10Pell City High SchoolGrades: 9-12Distance: 6.5 mi
Schools provided by the listing agent
- Elementary: Eden
- Middle: Duran
- High: Pell City
Source: GALMLS. This data may not be complete. We recommend contacting the local school district to confirm school assignments for this home.
Get a cash offer in 3 minutes
Find out how much your home could sell for in as little as 3 minutes with a no-obligation cash offer.
Estimated market value
$832,500
