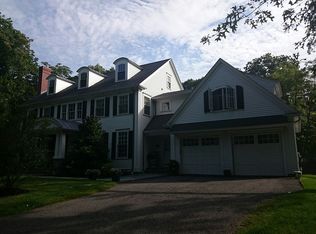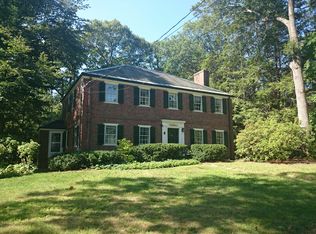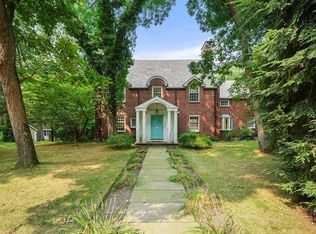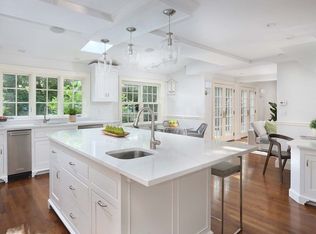Sold for $3,100,000
$3,100,000
320 Woodland Rd, Brookline, MA 02467
6beds
4,182sqft
Single Family Residence
Built in 1930
0.7 Acres Lot
$3,207,900 Zestimate®
$741/sqft
$6,536 Estimated rent
Home value
$3,207,900
$2.95M - $3.50M
$6,536/mo
Zestimate® history
Loading...
Owner options
Explore your selling options
What's special
Set in the leafy Brookline suburb, this 1930 era brick colonial has nearly 5000 square feet of living space and is situated on over 30,000 square feet of land. Owned by the same family for the past 53 years, it is located across the street from Beaver Country Day School and a short putt away from the Country Club of Brookline. The potential for this home and location is tremendous. Close to the Shops at Chestnut Hill and all that downtown Boston has to offer. Buyer to do their own due diligence. Sold in 'as is' condition. First right of refusal given to previous owner of adjacent property. Showings by appointment only.
Zillow last checked: 8 hours ago
Listing updated: September 05, 2024 at 04:30pm
Listed by:
Wendy Webber 781-576-9414,
Coldwell Banker Realty - Marblehead 781-631-9511
Bought with:
Wendy Webber
Coldwell Banker Realty - Marblehead
Source: MLS PIN,MLS#: 73193454
Facts & features
Interior
Bedrooms & bathrooms
- Bedrooms: 6
- Bathrooms: 5
- Full bathrooms: 4
- 1/2 bathrooms: 1
Primary bedroom
- Level: Second
Bedroom 2
- Level: Second
Bedroom 3
- Level: Second
Bedroom 4
- Level: Second
Bedroom 5
- Level: Second
Bathroom 1
- Level: First
Bathroom 2
- Level: Second
Bathroom 3
- Level: Second
Dining room
- Level: First
Family room
- Level: First
Kitchen
- Level: First
Living room
- Level: First
Heating
- Oil
Cooling
- None
Appliances
- Laundry: In Basement, Washer Hookup
Features
- Flooring: Vinyl, Carpet, Hardwood
- Basement: Full
- Number of fireplaces: 4
Interior area
- Total structure area: 4,182
- Total interior livable area: 4,182 sqft
Property
Parking
- Total spaces: 4
- Parking features: Detached, Off Street
- Garage spaces: 2
- Uncovered spaces: 2
Lot
- Size: 0.70 Acres
- Features: Corner Lot
Details
- Foundation area: 1
- Parcel number: B:420 L:0013 S:0000,43084
- Zoning: S15
Construction
Type & style
- Home type: SingleFamily
- Architectural style: Colonial
- Property subtype: Single Family Residence
Materials
- Foundation: Concrete Perimeter, Block
- Roof: Tile
Condition
- Year built: 1930
Utilities & green energy
- Electric: Fuses
- Sewer: Public Sewer
- Water: Public
- Utilities for property: for Electric Range, Washer Hookup
Community & neighborhood
Community
- Community features: Shopping, Park, Medical Facility, House of Worship, Private School, Public School
Location
- Region: Brookline
- Subdivision: Chestnut Hill
Other
Other facts
- Listing terms: Contract
Price history
| Date | Event | Price |
|---|---|---|
| 9/5/2024 | Sold | $3,100,000-7.5%$741/sqft |
Source: MLS PIN #73193454 Report a problem | ||
| 2/23/2024 | Contingent | $3,350,000$801/sqft |
Source: MLS PIN #73193454 Report a problem | ||
| 2/14/2024 | Listed for sale | $3,350,000$801/sqft |
Source: MLS PIN #73193454 Report a problem | ||
| 1/18/2024 | Contingent | $3,350,000$801/sqft |
Source: MLS PIN #73193454 Report a problem | ||
| 1/14/2024 | Listed for sale | $3,350,000$801/sqft |
Source: MLS PIN #73193454 Report a problem | ||
Public tax history
| Year | Property taxes | Tax assessment |
|---|---|---|
| 2025 | $21,156 +5% | $2,143,500 +4% |
| 2024 | $20,143 +16.4% | $2,061,700 +18.8% |
| 2023 | $17,309 +2.7% | $1,736,100 +5% |
Find assessor info on the county website
Neighborhood: Chestnut Hill
Nearby schools
GreatSchools rating
- 9/10Baker SchoolGrades: K-8Distance: 1.1 mi
- 9/10Brookline High SchoolGrades: 9-12Distance: 2.3 mi
- 7/10Roland Hayes SchoolGrades: K-8Distance: 1.3 mi
Schools provided by the listing agent
- Elementary: Baker School
- Middle: Baker School
- High: Brookline Hs
Source: MLS PIN. This data may not be complete. We recommend contacting the local school district to confirm school assignments for this home.
Get a cash offer in 3 minutes
Find out how much your home could sell for in as little as 3 minutes with a no-obligation cash offer.
Estimated market value$3,207,900
Get a cash offer in 3 minutes
Find out how much your home could sell for in as little as 3 minutes with a no-obligation cash offer.
Estimated market value
$3,207,900



