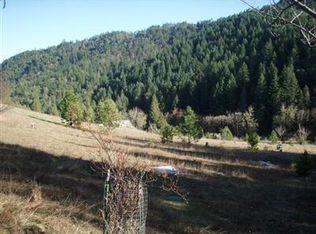Closed
$850,000
3200 Anderson Creek Rd, Talent, OR 97540
4beds
3baths
2,780sqft
Single Family Residence
Built in 1979
7.24 Acres Lot
$852,700 Zestimate®
$306/sqft
$2,822 Estimated rent
Home value
$852,700
$759,000 - $955,000
$2,822/mo
Zestimate® history
Loading...
Owner options
Explore your selling options
What's special
Meticulously maintained home in park-like setting on sought after Anderson Creek Rd. 7.25 very private acres with two creeks flowing through it. This 2780 square foot, 4
bedroom, 2.5 bath home is extensively remodeled, including a recent major kitchen renovation. Vertical grain Douglas fir cabinets, doors and trim throughout. Spacious
main level master bedroom. A beautiful high efficiency fireplace on the main level and a free-standing wood stove on the lower level offer a great source of backup heat to
the modern, energy efficient heat pump. A large, multi-level deck overlooking the creek and surrounding forest offers a great outdoor entertaining space and includes a
view out to Grizzly Peak.A beautiful detached oversized garage was built in 2019. It's wired for EV charging and has a 440 square foot finished space above with its own
full bathroom and mini-split heat pump. Great for guests, or possibly an ADU or artist's studio? 2 good producing wells.
Zillow last checked: 8 hours ago
Listing updated: October 22, 2025 at 01:57pm
Listed by:
Star Properties 541-535-9999
Bought with:
John L. Scott Medford
Source: Oregon Datashare,MLS#: 220200352
Facts & features
Interior
Bedrooms & bathrooms
- Bedrooms: 4
- Bathrooms: 3
Heating
- Fireplace(s), Ductless, Electric, Forced Air, Heat Pump, Wood
Cooling
- Central Air, Heat Pump
Appliances
- Included: Dishwasher, Disposal, Oven, Range, Refrigerator, Water Heater
Features
- Breakfast Bar, Built-in Features, Ceiling Fan(s), Double Vanity, Dual Flush Toilet(s), Kitchen Island, Pantry, Shower/Tub Combo, Solid Surface Counters, Vaulted Ceiling(s)
- Flooring: Carpet, Hardwood, Stone
- Windows: Double Pane Windows, Vinyl Frames
- Basement: Daylight
- Has fireplace: Yes
- Fireplace features: Insert, Living Room, Wood Burning
- Common walls with other units/homes: No Common Walls
Interior area
- Total structure area: 2,780
- Total interior livable area: 2,780 sqft
Property
Parking
- Total spaces: 2
- Parking features: Concrete, Driveway, Electric Vehicle Charging Station(s), Garage Door Opener, Gravel, Heated Garage, RV Access/Parking
- Garage spaces: 2
- Has uncovered spaces: Yes
Features
- Levels: Two
- Stories: 2
- Patio & porch: Deck, Front Porch, Patio, Wrap Around
- Fencing: Fenced
- Has view: Yes
- View description: Creek/Stream, Forest, Mountain(s), Neighborhood, Territorial
- Has water view: Yes
- Water view: Creek/Stream
- Waterfront features: Creek
Lot
- Size: 7.24 Acres
- Features: Drip System, Garden, Landscaped, Native Plants, Pasture, Sloped, Sprinkler Timer(s), Wooded
Details
- Additional structures: Guest House, RV/Boat Storage, Second Garage, Storage, Workshop
- Additional parcels included: 391W32 205
- Parcel number: 10583155
- Zoning description: WR
- Special conditions: Standard
- Horses can be raised: Yes
Construction
Type & style
- Home type: SingleFamily
- Architectural style: Contemporary
- Property subtype: Single Family Residence
Materials
- Frame
- Foundation: Concrete Perimeter, Slab
- Roof: Composition
Condition
- New construction: No
- Year built: 1979
Utilities & green energy
- Sewer: Septic Tank, Standard Leach Field
- Water: Well
Community & neighborhood
Security
- Security features: Carbon Monoxide Detector(s), Smoke Detector(s)
Location
- Region: Talent
Other
Other facts
- Listing terms: Cash,Conventional,FHA,VA Loan
- Road surface type: Gravel, Paved
Price history
| Date | Event | Price |
|---|---|---|
| 10/22/2025 | Sold | $850,000-4%$306/sqft |
Source: | ||
| 9/18/2025 | Pending sale | $885,000$318/sqft |
Source: | ||
| 9/6/2025 | Price change | $885,000-5.3%$318/sqft |
Source: | ||
| 7/24/2025 | Price change | $935,000-4.1%$336/sqft |
Source: | ||
| 5/30/2025 | Price change | $975,000-7.1%$351/sqft |
Source: | ||
Public tax history
| Year | Property taxes | Tax assessment |
|---|---|---|
| 2024 | $5,797 +3.2% | $455,681 +3% |
| 2023 | $5,615 +2.7% | $442,412 |
| 2022 | $5,466 +2.3% | $442,412 +3% |
Find assessor info on the county website
Neighborhood: 97540
Nearby schools
GreatSchools rating
- 7/10Talent Elementary SchoolGrades: K-5Distance: 3 mi
- 3/10Talent Middle SchoolGrades: 6-8Distance: 2.9 mi
- 6/10Phoenix High SchoolGrades: 9-12Distance: 4.2 mi
Schools provided by the listing agent
- Elementary: Talent Elem
- Middle: Talent Middle
- High: Phoenix High
Source: Oregon Datashare. This data may not be complete. We recommend contacting the local school district to confirm school assignments for this home.

Get pre-qualified for a loan
At Zillow Home Loans, we can pre-qualify you in as little as 5 minutes with no impact to your credit score.An equal housing lender. NMLS #10287.
