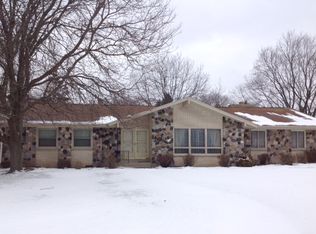Closed
$670,000
3200 Applegate COURT, Brookfield, WI 53005
4beds
3,516sqft
Single Family Residence
Built in 1970
0.48 Acres Lot
$676,700 Zestimate®
$191/sqft
$4,190 Estimated rent
Home value
$676,700
$636,000 - $717,000
$4,190/mo
Zestimate® history
Loading...
Owner options
Explore your selling options
What's special
Beautiful and well-maintained, spacious ranch in Brookfield on a cul-du-sac, Elmbrook schools! 4 bedrooms, 2 full baths, 2 half baths, 2.5 car garage. Brand new back patio and landscaping for great entertaining. Interior features vaulted great room with large picture windows and new flooring. Family room includes vaulted ceiling, stone gas fireplace and built in desk. Eat-in kitchen with updated SS appliances, granite counters and cherry cabinets. 4 nice sized bedrooms on main level incl master suite with jet soaking tub and tiled shower. Main floor mud room / laundry with built-in lockers. Finished LL incl half bath, kitchenette wet bar and large living space plus office and storage. Friendly neighborhood with a park and pond! Get ready to move in!
Zillow last checked: 8 hours ago
Listing updated: July 14, 2025 at 03:19am
Listed by:
Amelia Merrick 262-227-4005,
Keller Williams-MNS Wauwatosa
Bought with:
Johvon G Holmes
Source: WIREX MLS,MLS#: 1921614 Originating MLS: Metro MLS
Originating MLS: Metro MLS
Facts & features
Interior
Bedrooms & bathrooms
- Bedrooms: 4
- Bathrooms: 3
- Full bathrooms: 2
- 1/2 bathrooms: 2
- Main level bedrooms: 4
Primary bedroom
- Level: Main
- Area: 247
- Dimensions: 19 x 13
Bedroom 2
- Level: Main
- Area: 154
- Dimensions: 14 x 11
Bedroom 3
- Level: Main
- Area: 143
- Dimensions: 13 x 11
Bedroom 4
- Level: Main
- Area: 130
- Dimensions: 13 x 10
Bathroom
- Features: Tub Only, Master Bedroom Bath: Tub/No Shower, Master Bedroom Bath: Walk-In Shower, Master Bedroom Bath, Shower Over Tub, Shower Stall
Dining room
- Level: Main
- Area: 108
- Dimensions: 12 x 9
Family room
- Level: Main
- Area: 255
- Dimensions: 17 x 15
Kitchen
- Level: Main
- Area: 253
- Dimensions: 23 x 11
Living room
- Level: Main
- Area: 324
- Dimensions: 18 x 18
Office
- Level: Lower
- Area: 143
- Dimensions: 13 x 11
Heating
- Natural Gas, Forced Air, Multiple Units, Zoned
Cooling
- Central Air, Multi Units
Appliances
- Included: Dishwasher, Dryer, Microwave, Oven, Range, Refrigerator, Washer
Features
- Cathedral/vaulted ceiling, Wet Bar
- Basement: Finished,Full
Interior area
- Total structure area: 3,516
- Total interior livable area: 3,516 sqft
- Finished area above ground: 2,466
- Finished area below ground: 1,050
Property
Parking
- Total spaces: 2.5
- Parking features: Garage Door Opener, Attached, 2 Car, 1 Space
- Attached garage spaces: 2.5
Features
- Levels: One
- Stories: 1
- Patio & porch: Patio
Lot
- Size: 0.48 Acres
Details
- Parcel number: BR C1055156
- Zoning: RES
Construction
Type & style
- Home type: SingleFamily
- Architectural style: Ranch
- Property subtype: Single Family Residence
Materials
- Other, Stone, Brick/Stone, Wood Siding
Condition
- 21+ Years
- New construction: No
- Year built: 1970
Utilities & green energy
- Sewer: Public Sewer
- Water: Public
- Utilities for property: Cable Available
Community & neighborhood
Location
- Region: Brookfield
- Subdivision: Lamplighter Park
- Municipality: Brookfield
Price history
| Date | Event | Price |
|---|---|---|
| 7/14/2025 | Sold | $670,000+11.7%$191/sqft |
Source: | ||
| 6/16/2025 | Contingent | $599,900$171/sqft |
Source: | ||
| 6/13/2025 | Listed for sale | $599,900+13%$171/sqft |
Source: | ||
| 7/19/2022 | Sold | $531,000+6.2%$151/sqft |
Source: | ||
| 5/17/2022 | Contingent | $499,900$142/sqft |
Source: | ||
Public tax history
| Year | Property taxes | Tax assessment |
|---|---|---|
| 2023 | $5,679 +8.6% | $507,600 +38.2% |
| 2022 | $5,231 -5.6% | $367,400 |
| 2021 | $5,539 -4.2% | $367,400 |
Find assessor info on the county website
Neighborhood: 53005
Nearby schools
GreatSchools rating
- 7/10Dixon Elementary SchoolGrades: PK-5Distance: 1.6 mi
- 9/10Pilgrim Park Middle SchoolGrades: 6-8Distance: 2.3 mi
- 10/10East High SchoolGrades: 9-12Distance: 0.5 mi
Schools provided by the listing agent
- Elementary: Dixon
- Middle: Pilgrim Park
- High: Brookfield East
- District: Elmbrook
Source: WIREX MLS. This data may not be complete. We recommend contacting the local school district to confirm school assignments for this home.

Get pre-qualified for a loan
At Zillow Home Loans, we can pre-qualify you in as little as 5 minutes with no impact to your credit score.An equal housing lender. NMLS #10287.
Sell for more on Zillow
Get a free Zillow Showcase℠ listing and you could sell for .
$676,700
2% more+ $13,534
With Zillow Showcase(estimated)
$690,234