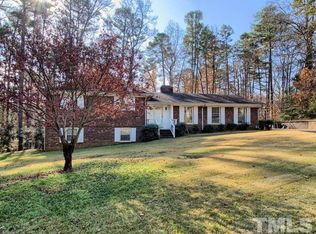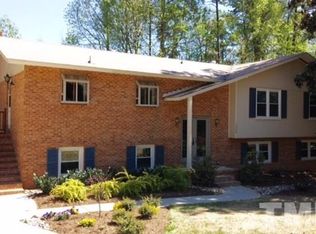Spacious 4 bdrm split level home, gleaming hdwds, freshly painted interior, new light fixtures, new carpet in bsmt area, new granite countertops in kitchen. Formal living & dining rms, lrg open kitchen, family rm features a wood burning frpl & built-in desk. Master bedroom has private bath. Lower level offers laundry, full bath, huge bonus rm w/built-in desk, & 4th bedroom w/walk-in closet. large covered deck/gazebo & oversized fenced yard. Convenient to Rex Hosp, I-440, shopping & dining. Also for sale
This property is off market, which means it's not currently listed for sale or rent on Zillow. This may be different from what's available on other websites or public sources.

