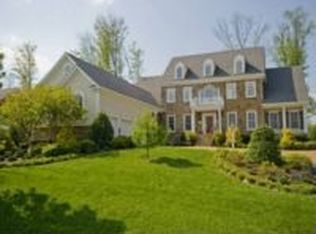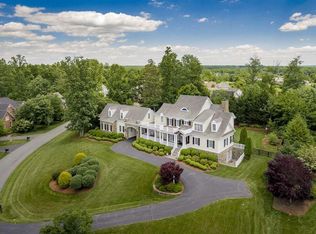Luxury and Sophistication from the moment you step inside the welcoming 16 x 12 Gathering Room with 10ft ceilings & a sun drenched open plan. Sprawling main level features outstanding 15 x 20 gourmet kitchen & breakfast room that opens to a 8 x 12 screened porch. Front Library & Dining room flank the dramatic open foyer & the stunning 10 ft ceilings set the tone. Gorgeous 15 x 17 MAIN LEVEL Master Retreat has a BRAND NEW luxury bath & spacious master wardrobe. Custom built in 2004 by Select Builder Doug Kingma, this 5,600 FSF 5 bedroom residence lives large. Outstanding finished terrace level with 28 x 34 family room, bedroom suite, media room & enormous storage. THREE CAR GARAGE and a beautifully landscaped back yard/waterfall. IMMACULATE
This property is off market, which means it's not currently listed for sale or rent on Zillow. This may be different from what's available on other websites or public sources.


