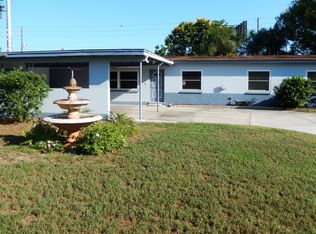Sold for $430,000
$430,000
3200 Flowertree Rd, Belle Isle, FL 32812
3beds
1,717sqft
Single Family Residence
Built in 1958
0.28 Acres Lot
$427,000 Zestimate®
$250/sqft
$3,092 Estimated rent
Home value
$427,000
$389,000 - $465,000
$3,092/mo
Zestimate® history
Loading...
Owner options
Explore your selling options
What's special
One or more photo(s) has been virtually staged. **Price Improvement** Welcome to Daetwyler Shores, the absolute best of Conway Chain of Lakes and Belle Isle Communities! Highly sought after neighborhood offers the ultimate lakeside lifestyle. Optional HOA includes gated private access area with boat launch, dock, pavers parking, picknick area, grill, sandy beach and more. Enjoy the best of boating, skiing, and Fishing on the Conway Chain of Lakes. Discover your ideal home in this beautifully remodeled ranch style home featuring 3 spacious bedrooms and 2 bathrooms. The highlight of this home is undoubtedly the fully Remodeled Kitchen. Enjoy cooking and entertaining in this beautifully designed kitchen with a Huge Island, Quartz countertops, gorgeous tile backsplash, and built-in bar area with Wine Fridge. Open floor plan with large windows overlooking the yard and skylights that provide lots of natural light. The large fully fenced shaded backyard boasts paver patio, Amazing Gazebo, firepit area perfect for family get togethers or enjoying the evenings. Includes a 12x16 shed for extra storage for bikes and paddle boards. Not to mention a Two car garage with epoxy floors with a laundry area. *Tankless Water heater 2025* *Roof replaced 2020* *Air Conditioner replaced 2020* *Electrical and plumbing updated* Located in neighborhood with Optional HOA membership. Close proximity to the Orlando International Airport, convenient access to major roadways. 20 minutes to Downtown Orlando and Theme Parks. Absolute must see!! Don't miss your opportunity to own a home in one of Belle Isles most Desirable communities.
Zillow last checked: 8 hours ago
Listing updated: October 17, 2025 at 12:18pm
Listing Provided by:
Roxanna Coon 321-356-1820,
RE/MAX ASSURED 800-393-8600,
Bianca Botelho, PA 407-709-4975,
RE/MAX ASSURED
Bought with:
Yasesky Abreu, 3504327
LPT REALTY, LLC
Source: Stellar MLS,MLS#: O6324543 Originating MLS: Orlando Regional
Originating MLS: Orlando Regional

Facts & features
Interior
Bedrooms & bathrooms
- Bedrooms: 3
- Bathrooms: 2
- Full bathrooms: 2
Primary bedroom
- Features: Walk-In Closet(s)
- Level: First
- Area: 191.52 Square Feet
- Dimensions: 14.4x13.3
Bedroom 2
- Features: Ceiling Fan(s), Storage Closet
- Level: First
- Area: 152.95 Square Feet
- Dimensions: 11.5x13.3
Bedroom 3
- Features: Ceiling Fan(s), Storage Closet
- Level: First
- Area: 92 Square Feet
- Dimensions: 10.11x9.1
Primary bathroom
- Features: Dual Sinks
- Level: First
- Area: 71.78 Square Feet
- Dimensions: 10.11x7.1
Bathroom 2
- Features: Tub With Shower
- Level: First
- Area: 37.6 Square Feet
- Dimensions: 4.7x8
Dining room
- Features: Sauna
- Level: First
- Area: 243.66 Square Feet
- Dimensions: 18.6x13.1
Kitchen
- Features: Kitchen Island
- Level: First
- Area: 271.36 Square Feet
- Dimensions: 14.2x19.11
Living room
- Features: Ceiling Fan(s), Coat Closet
- Level: First
- Area: 376.53 Square Feet
- Dimensions: 16.3x23.1
Heating
- Electric
Cooling
- Central Air
Appliances
- Included: Bar Fridge, Oven, Cooktop, Dishwasher, Microwave, Refrigerator, Tankless Water Heater
- Laundry: In Garage
Features
- Ceiling Fan(s), Open Floorplan, Thermostat
- Flooring: Ceramic Tile, Hardwood
- Windows: Skylight(s)
- Has fireplace: No
Interior area
- Total structure area: 2,508
- Total interior livable area: 1,717 sqft
Property
Parking
- Total spaces: 2
- Parking features: Garage - Attached
- Attached garage spaces: 2
Features
- Levels: One
- Stories: 1
- Exterior features: Lighting
- Fencing: Fenced
- Waterfront features: Lake
Lot
- Size: 0.28 Acres
Details
- Additional structures: Gazebo, Shed(s)
- Parcel number: 292330188002050
- Zoning: R-1-A
- Special conditions: None
Construction
Type & style
- Home type: SingleFamily
- Architectural style: Ranch
- Property subtype: Single Family Residence
Materials
- Block, Stucco
- Foundation: Slab
- Roof: Shingle
Condition
- New construction: No
- Year built: 1958
Utilities & green energy
- Sewer: Septic Tank
- Water: Public
- Utilities for property: Cable Connected, Electricity Connected, Water Connected
Community & neighborhood
Community
- Community features: Community Boat Ramp, Lake, Water Access
Location
- Region: Belle Isle
- Subdivision: DAETWYLER SHORES 1ST ADD
HOA & financial
HOA
- Has HOA: Yes
- HOA fee: $17 monthly
- Association name: Karen Davenport
- Association phone: 407-757-8889
Other fees
- Pet fee: $0 monthly
Other financial information
- Total actual rent: 0
Other
Other facts
- Listing terms: Cash,Conventional,FHA
- Ownership: Fee Simple
- Road surface type: Concrete
Price history
| Date | Event | Price |
|---|---|---|
| 10/17/2025 | Sold | $430,000+1.2%$250/sqft |
Source: | ||
| 9/18/2025 | Pending sale | $425,000$248/sqft |
Source: | ||
| 9/13/2025 | Price change | $425,000-3.4%$248/sqft |
Source: | ||
| 9/5/2025 | Price change | $440,000-1.1%$256/sqft |
Source: | ||
| 8/15/2025 | Price change | $445,000-1.1%$259/sqft |
Source: | ||
Public tax history
| Year | Property taxes | Tax assessment |
|---|---|---|
| 2024 | $4,313 +3.5% | $275,557 +3% |
| 2023 | $4,166 +4.4% | $267,531 +3% |
| 2022 | $3,988 +2.1% | $259,739 +3% |
Find assessor info on the county website
Neighborhood: 32812
Nearby schools
GreatSchools rating
- 5/10Shenandoah Elementary SchoolGrades: PK-5Distance: 2.3 mi
- 4/10Conway Middle SchoolGrades: 6-8Distance: 3.5 mi
- 3/10Oak Ridge High SchoolGrades: 9-12Distance: 3 mi
Schools provided by the listing agent
- Elementary: Shenandoah Elem
- Middle: Conway Middle
- High: Oak Ridge High
Source: Stellar MLS. This data may not be complete. We recommend contacting the local school district to confirm school assignments for this home.
Get a cash offer in 3 minutes
Find out how much your home could sell for in as little as 3 minutes with a no-obligation cash offer.
Estimated market value
$427,000
