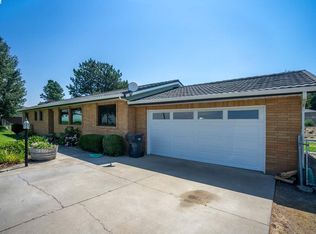Breathtaking daylight ranch home with amazing views of the valley. Newly remodeled. Huge Formal living room with full views of the valley & cozy family room with view of Mt Adams & Mt Rainier. Propane gas insert with automatic controls,newly remodeled 2 1/2 baths. 3 bedrooms. Master bedroom with large walk-in closet, Double sink, Jacuzzi tub and tiled step in shower. Sky lights through out the house. Paved front patio area. Covered BBQ area. Covered patio in back. Central air(Trane Heat Pump). Newly remodeled galley kitchen with full window views of the Yakima valley; custom Espresso wood cabinets with granite counter tops with stainless steel deep double sink. Wood laminate flooring through out the house with 4" trim. New carpet installed in all bedrooms. Mud room/drop off next to garage entry. Laundry room with upper storage custom cabinets & washtub. Fully landscaped and fenced back yard with sprinkler system, all irrigation timed and automatic. Security system. Kennel area. Large 642 sq. Ft. -2 car garage with area for shop tools and work bench. 156 sq ft of utility basement storage and pantry. Lots of cabinets and storage space . Covered 810 sq ft. RV Barn. Kenetico water softner plus reverse osmosis drinking water system. ALL Water for the property is Association water assessed with a total yearly bill of $425.00 a year - non metered. Call 509-391-5551 for an appointment.
This property is off market, which means it's not currently listed for sale or rent on Zillow. This may be different from what's available on other websites or public sources.
