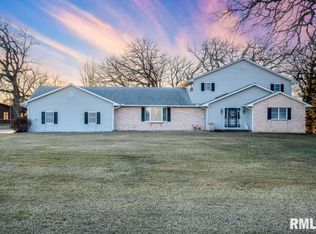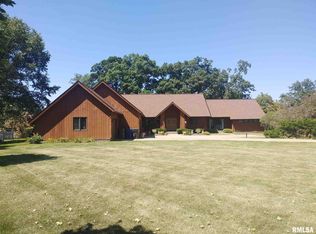Picturesque 4 bedroom one story home overlooking the golf course including an incredible 4 plus car garage. Main level is appointed with solid wood doors, beautiful hard wood floors, sun room with fireplace, and panoramic views of the golf course. Two gas log fireplaces. Lower level has the 4th bedroom with egress window and a great entertaining area and a ¾ bath. The backyard and deck offers great entertaining and relaxing with the beautiful sunsets for real memory making opportunities. Over 1,600 square foot in the garage. This home is very well maintained.
This property is off market, which means it's not currently listed for sale or rent on Zillow. This may be different from what's available on other websites or public sources.

