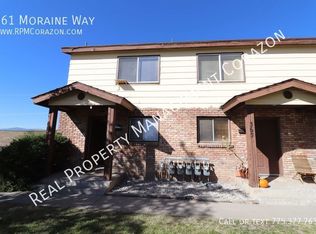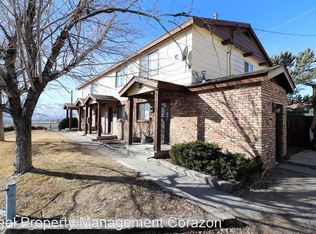Closed
$525,000
3200 Lodestar Ln, Reno, NV 89503
4beds
2,060sqft
Single Family Residence
Built in 1964
8,712 Square Feet Lot
$525,100 Zestimate®
$255/sqft
$2,783 Estimated rent
Home value
$525,100
$483,000 - $567,000
$2,783/mo
Zestimate® history
Loading...
Owner options
Explore your selling options
What's special
Welcome to 3200 Lodestar Lane in Reno, Nevada, where panoramic city and mountain views take center stage! This spacious 4-bedroom, 2.5-bath home offers 2,060 square feet of living space with no HOA restrictions. With two fireplaces, a built in wet bar, and incredible city and mountain views, this home is designed for both everyday living and entertaining. The large kitchen island, abundant cabinetry, and generous workspace make the kitchen a true gathering space. The sunroom showcases incredible views, creating an ideal retreat year-round. Step outside onto the expansive deck, perfect for entertaining or enjoying Reno's stunning sunsets and mountain backdrop. A 2-car garage provides ample storage and convenience.
Zillow last checked: 8 hours ago
Listing updated: January 22, 2026 at 12:20pm
Listed by:
Mikkel Dybvig S.185995 702-338-3387,
Keller Williams Group One Inc.
Bought with:
Ann Delfin, S.178643
Fathom Realty
Source: NNRMLS,MLS#: 250059214
Facts & features
Interior
Bedrooms & bathrooms
- Bedrooms: 4
- Bathrooms: 3
- Full bathrooms: 2
- 1/2 bathrooms: 1
Heating
- Forced Air, Natural Gas
Appliances
- Included: Additional Refrigerator(s), Dishwasher, Disposal, Double Oven, Dryer, Electric Cooktop, Microwave, Refrigerator
- Laundry: Cabinets, Laundry Room, Washer Hookup
Features
- Breakfast Bar, Entrance Foyer, Kitchen Island, No Interior Steps, Pantry, Walk-In Closet(s)
- Flooring: Carpet, Ceramic Tile, Laminate
- Windows: Aluminum Frames, Double Pane Windows, Single Pane Windows, Skylight(s), Vinyl Frames
- Number of fireplaces: 2
- Fireplace features: Wood Burning
- Common walls with other units/homes: No Common Walls
Interior area
- Total structure area: 2,060
- Total interior livable area: 2,060 sqft
Property
Parking
- Total spaces: 2
- Parking features: Attached, Carport, Garage, Garage Door Opener
- Attached garage spaces: 2
- Has carport: Yes
Features
- Levels: One
- Stories: 1
- Patio & porch: Deck
- Exterior features: Rain Gutters
- Pool features: None
- Spa features: None
- Fencing: Back Yard
- Has view: Yes
- View description: City, Golf Course, Mountain(s), Park/Greenbelt
Lot
- Size: 8,712 sqft
- Features: Level
Details
- Additional structures: None
- Parcel number: 00327512
- Zoning: SF8
Construction
Type & style
- Home type: SingleFamily
- Property subtype: Single Family Residence
Materials
- Attic/Crawl Hatchway(s) Insulated, Brick
- Foundation: Crawl Space
- Roof: Asphalt,Shingle
Condition
- New construction: No
- Year built: 1964
Utilities & green energy
- Sewer: Public Sewer
- Water: Public
- Utilities for property: Electricity Connected, Natural Gas Connected, Sewer Connected, Water Connected
Community & neighborhood
Security
- Security features: Smoke Detector(s)
Location
- Region: Reno
- Subdivision: Reno Foothills 1
Other
Other facts
- Listing terms: 1031 Exchange,Cash,Conventional,FHA,VA Loan
Price history
| Date | Event | Price |
|---|---|---|
| 1/21/2026 | Sold | $525,000$255/sqft |
Source: | ||
| 12/28/2025 | Contingent | $525,000$255/sqft |
Source: | ||
| 12/19/2025 | Listed for sale | $525,000-12.4%$255/sqft |
Source: | ||
| 12/3/2025 | Listing removed | $599,000$291/sqft |
Source: | ||
| 7/25/2025 | Price change | $599,000-7.8%$291/sqft |
Source: | ||
Public tax history
| Year | Property taxes | Tax assessment |
|---|---|---|
| 2025 | $1,594 -43.8% | $73,639 +1.4% |
| 2024 | $2,836 -18.9% | $72,630 +5.9% |
| 2023 | $3,498 +177.1% | $68,556 +22.7% |
Find assessor info on the county website
Neighborhood: North Virginia
Nearby schools
GreatSchools rating
- 4/10Elmcrest Elementary SchoolGrades: K-5Distance: 1.7 mi
- 5/10Archie Clayton Middle SchoolGrades: 6-8Distance: 1.6 mi
- 7/10Robert Mc Queen High SchoolGrades: 9-12Distance: 3.2 mi
Schools provided by the listing agent
- Elementary: Elmcrest
- Middle: Clayton
- High: McQueen
Source: NNRMLS. This data may not be complete. We recommend contacting the local school district to confirm school assignments for this home.
Get a cash offer in 3 minutes
Find out how much your home could sell for in as little as 3 minutes with a no-obligation cash offer.
Estimated market value$525,100
Get a cash offer in 3 minutes
Find out how much your home could sell for in as little as 3 minutes with a no-obligation cash offer.
Estimated market value
$525,100

