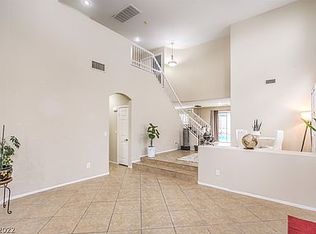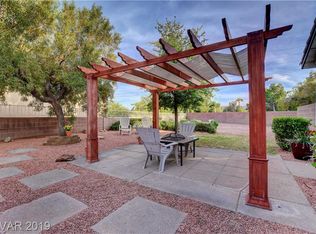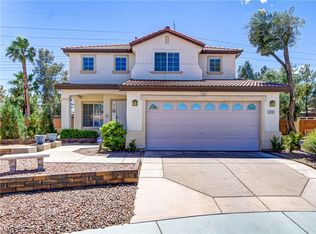Closed
$515,000
3200 Ridgecliff St, Las Vegas, NV 89129
3beds
1,630sqft
Single Family Residence
Built in 1999
9,147.6 Square Feet Lot
$508,400 Zestimate®
$316/sqft
$2,317 Estimated rent
Home value
$508,400
$463,000 - $559,000
$2,317/mo
Zestimate® history
Loading...
Owner options
Explore your selling options
What's special
Absolutely stunning and move-in ready single story home! Fresh paint throughout including kitchen and bathroom cabinets, tile and wood floors. A chefs kitchen with quartz counter tops, a back splash, pantry and cabinets nearly to the ceiling. 3 bedrooms plus a den with an open concept. HUUUUUGE backyard with sparkling pool, covered patio and room for entertainment anytime of the year!! Located just minutes from Red Rock National park, Downtown summerlin, shopping and easy access to the I-215. This is a one of kind home!! HOA includes a clubhouse with a pool, spa, fitness center and social room.
Zillow last checked: 8 hours ago
Listing updated: August 28, 2025 at 02:26pm
Listed by:
Paul M. Glodowski S.0168317 pmglodowski@aol.com,
Realty ONE Group, Inc
Bought with:
Edwin N. Riley, S.0167800
Gavish Real Estate and PM
Source: LVR,MLS#: 2694114 Originating MLS: Greater Las Vegas Association of Realtors Inc
Originating MLS: Greater Las Vegas Association of Realtors Inc
Facts & features
Interior
Bedrooms & bathrooms
- Bedrooms: 3
- Bathrooms: 2
- Full bathrooms: 2
Primary bedroom
- Description: Ceiling Fan
- Dimensions: 15x15
Bedroom 2
- Description: Ceiling Fan
- Dimensions: 11x12
Bedroom 3
- Description: Ceiling Fan
- Dimensions: 12x11
Den
- Description: Ceiling Light
- Dimensions: 10x10
Kitchen
- Description: Island
- Dimensions: 16x12
Heating
- Central, Gas
Cooling
- Central Air, Electric
Appliances
- Included: Built-In Gas Oven, Dishwasher, Gas Cooktop, Disposal, Refrigerator
- Laundry: Gas Dryer Hookup, Main Level, Laundry Room
Features
- Bedroom on Main Level, Ceiling Fan(s), Primary Downstairs, Window Treatments
- Flooring: Hardwood, Tile
- Windows: Blinds
- Number of fireplaces: 1
- Fireplace features: Gas, Kitchen
Interior area
- Total structure area: 1,630
- Total interior livable area: 1,630 sqft
Property
Parking
- Total spaces: 2
- Parking features: Attached, Garage, Garage Door Opener, Private
- Attached garage spaces: 2
Features
- Stories: 1
- Patio & porch: Covered, Patio
- Exterior features: Barbecue, Patio, Sprinkler/Irrigation
- Has private pool: Yes
- Pool features: In Ground, Private, Community
- Fencing: Block,Back Yard
- Has view: Yes
- View description: None
Lot
- Size: 9,147 sqft
- Features: Drip Irrigation/Bubblers, Desert Landscaping, Landscaped, < 1/4 Acre
Details
- Parcel number: 13712812008
- Zoning description: Single Family
- Other equipment: Water Softener Loop
- Horse amenities: None
Construction
Type & style
- Home type: SingleFamily
- Architectural style: One Story
- Property subtype: Single Family Residence
Materials
- Roof: Tile
Condition
- Excellent,Resale
- Year built: 1999
Utilities & green energy
- Sewer: Public Sewer
- Water: Public
- Utilities for property: Underground Utilities
Green energy
- Energy efficient items: Solar Panel(s)
Community & neighborhood
Community
- Community features: Pool
Location
- Region: Las Vegas
- Subdivision: Cheyenne Hualapai
HOA & financial
HOA
- Has HOA: Yes
- HOA fee: $60 monthly
- Amenities included: Clubhouse, Fitness Center, Barbecue, Pool, Spa/Hot Tub
- Services included: None
- Association name: Shadow Hills
- Association phone: 702-737-8580
Other
Other facts
- Listing agreement: Exclusive Right To Sell
- Listing terms: Cash,Conventional,FHA,VA Loan
- Ownership: Single Family Residential
Price history
| Date | Event | Price |
|---|---|---|
| 8/28/2025 | Sold | $515,000-2.6%$316/sqft |
Source: | ||
| 7/17/2025 | Listing removed | $2,650$2/sqft |
Source: LVR #2686068 Report a problem | ||
| 7/17/2025 | Pending sale | $529,000$325/sqft |
Source: | ||
| 6/20/2025 | Listed for sale | $529,000-7.2%$325/sqft |
Source: | ||
| 6/17/2025 | Listing removed | $570,000$350/sqft |
Source: | ||
Public tax history
| Year | Property taxes | Tax assessment |
|---|---|---|
| 2025 | $3,625 +8% | $131,569 +7.8% |
| 2024 | $3,357 +8% | $122,090 +15.4% |
| 2023 | $3,108 +8% | $105,812 +4.9% |
Find assessor info on the county website
Neighborhood: Lone Mountain
Nearby schools
GreatSchools rating
- 6/10Eileen Conners Elementary SchoolGrades: PK-5Distance: 0.8 mi
- 6/10Justice Myron E Leavitt Middle SchoolGrades: 6-8Distance: 3.7 mi
- 4/10Centennial High SchoolGrades: 9-12Distance: 4.2 mi
Schools provided by the listing agent
- Elementary: Conners, Eileen,Conners, Eileen
- Middle: Leavitt Justice Myron E
- High: Centennial
Source: LVR. This data may not be complete. We recommend contacting the local school district to confirm school assignments for this home.
Get a cash offer in 3 minutes
Find out how much your home could sell for in as little as 3 minutes with a no-obligation cash offer.
Estimated market value$508,400
Get a cash offer in 3 minutes
Find out how much your home could sell for in as little as 3 minutes with a no-obligation cash offer.
Estimated market value
$508,400


