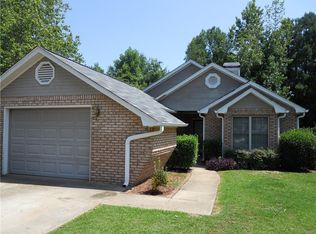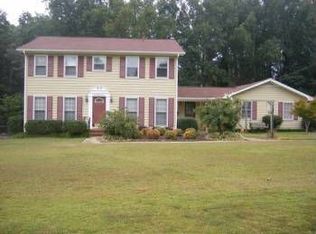Beautifully kept town home within quiet subdivision. END UNIT with a two car attached garage! This 2 bedroom, 2 full bath is move in ready. Large family room with high vaulted ceilings, full kitchen with dining area. Private back yard with sitting area. Master bedroom has separate entrance/exit to back patio. Brand new washer and dryer and all appliances go with the sale of the home. Easy access to interstate, shopping and more.
This property is off market, which means it's not currently listed for sale or rent on Zillow. This may be different from what's available on other websites or public sources.

