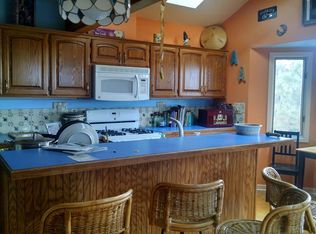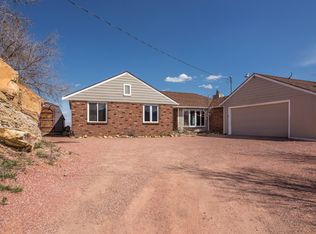Sold for $720,000
$720,000
3200 Stoney Ridge Rd, Laporte, CO 80535
5beds
2,664sqft
Single Family Residence
Built in 1970
1.98 Acres Lot
$800,500 Zestimate®
$270/sqft
$3,005 Estimated rent
Home value
$800,500
$744,000 - $865,000
$3,005/mo
Zestimate® history
Loading...
Owner options
Explore your selling options
What's special
The best of both worlds! Mountain top living away from neighbors, but also located near everything Fort Collins has to offer! This home sits on almost 2 acres, and offers possibly the best view out of any home you'll find on the market. Relax from any of the decks and enjoy the elevated view as far as the eye can see! Wake up in the morning and look right out the window in the primary bedroom to start your day off right. Additional features include a gorgeous front "sun room", tasteful updates, multiple wood stoves, and much more! Sprawling primary bedroom with french doors and a walk-in closet. Second floor laundry room conveniently located near bedrooms. Several amazing outdoor entertaining areas! Pre-inspected, report and repair invoices available! Do not miss out on this home!
Zillow last checked: 8 hours ago
Listing updated: October 20, 2025 at 06:40pm
Listed by:
Tommy Thompson 9703960588,
Revolve Real Estate, LLC
Bought with:
Non-IRES Agent
Non-IRES
Source: IRES,MLS#: 974109
Facts & features
Interior
Bedrooms & bathrooms
- Bedrooms: 5
- Bathrooms: 2
- Full bathrooms: 2
- Main level bathrooms: 1
Primary bedroom
- Description: Carpet
- Level: Upper
- Area: 396 Square Feet
- Dimensions: 18 x 22
Kitchen
- Description: Tile
- Level: Main
- Area: 176 Square Feet
- Dimensions: 16 x 11
Laundry
- Description: Vinyl
- Level: Upper
- Area: 54 Square Feet
- Dimensions: 9 x 6
Heating
- Forced Air, Wood Stove
Cooling
- Ceiling Fan(s)
Appliances
- Included: Gas Range, Dishwasher, Refrigerator, Washer, Dryer, Microwave
- Laundry: Washer/Dryer Hookup
Features
- Eat-in Kitchen, Separate Dining Room, Pantry, Walk-In Closet(s)
- Basement: None
- Has fireplace: Yes
- Fireplace features: Insert, Two or More, Gas, Gas Log, Living Room, Dining Room
Interior area
- Total structure area: 2,664
- Total interior livable area: 2,664 sqft
- Finished area above ground: 2,664
- Finished area below ground: 0
Property
Parking
- Total spaces: 2
- Parking features: Garage - Attached
- Attached garage spaces: 2
- Details: Attached
Features
- Levels: Two
- Stories: 2
- Patio & porch: Patio, Deck
- Exterior features: Balcony
- Has view: Yes
- View description: Hills, Plains View, City
Lot
- Size: 1.98 Acres
- Features: Sloped, Rock Outcropping, Abuts Farm Land, Gutters
Details
- Parcel number: R0699225
- Zoning: O
- Special conditions: Private Owner
Construction
Type & style
- Home type: SingleFamily
- Property subtype: Single Family Residence
Materials
- Frame, Stucco
- Roof: Composition
Condition
- New construction: No
- Year built: 1970
Utilities & green energy
- Sewer: Public Sewer
- Water: District
- Utilities for property: Natural Gas Available, Electricity Available, Satellite Avail
Green energy
- Energy efficient items: Windows
Community & neighborhood
Location
- Region: Laporte
- Subdivision: Sunset Ridge
Other
Other facts
- Listing terms: Cash,Conventional,FHA,VA Loan
- Road surface type: Dirt, Gravel
Price history
| Date | Event | Price |
|---|---|---|
| 2/24/2023 | Sold | $720,000-4%$270/sqft |
Source: | ||
| 10/27/2022 | Price change | $750,000-4.9%$282/sqft |
Source: | ||
| 8/25/2022 | Listed for sale | $788,888+38.7%$296/sqft |
Source: | ||
| 10/31/2018 | Listing removed | $568,888$214/sqft |
Source: Keller Williams Realty Northern Colorado #863193 Report a problem | ||
| 6/9/2018 | Price change | $568,888-3.4%$214/sqft |
Source: nCompass Real Estate #863193 Report a problem | ||
Public tax history
| Year | Property taxes | Tax assessment |
|---|---|---|
| 2024 | $4,285 +29.1% | $49,989 -1% |
| 2023 | $3,319 -0.9% | $50,474 +45.2% |
| 2022 | $3,348 -8.8% | $34,771 -2.8% |
Find assessor info on the county website
Neighborhood: 80535
Nearby schools
GreatSchools rating
- 7/10Cache La Poudre Elementary SchoolGrades: PK-5Distance: 0.5 mi
- 7/10Cache La Poudre Middle SchoolGrades: 6-8Distance: 0.5 mi
- 7/10Poudre High SchoolGrades: 9-12Distance: 3.6 mi
Schools provided by the listing agent
- Elementary: Cache La Poudre
- Middle: Cache La Poudre
- High: Poudre
Source: IRES. This data may not be complete. We recommend contacting the local school district to confirm school assignments for this home.
Get a cash offer in 3 minutes
Find out how much your home could sell for in as little as 3 minutes with a no-obligation cash offer.
Estimated market value$800,500
Get a cash offer in 3 minutes
Find out how much your home could sell for in as little as 3 minutes with a no-obligation cash offer.
Estimated market value
$800,500

