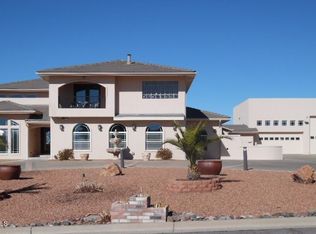New Price Alert! Located in the Prestigious Majestic Hills in the Telshor Blvd area. This is a lovely home that has been meticulously maintained over the years & is in pristine condition. It has three spacious bedrooms and 2.5 baths. All living spaces are generously sized. The living room is light, bright & open w/fireplace, some built ins. There's a formal dining area as well as a breakfast area. Plantation shutters are all throughout. The kitchen has been updated with beautiful counters & the appliances look like they have barely been used. Everything appears to be in tip-top shape. There's also a comfortable Den w/fireplace. The interior has recently been painted & looks very fresh and inviting. The master bedroom & en-suite bath are not to be missed. The bedroom has an area perfect for an office or sitting/reading nook. There's lots of storage inside this home plus the very over-sized 3 car garage. There is a recent spa/hot tub that stays w/ the property. All on 1.14 Acre Lot.
This property is off market, which means it's not currently listed for sale or rent on Zillow. This may be different from what's available on other websites or public sources.

