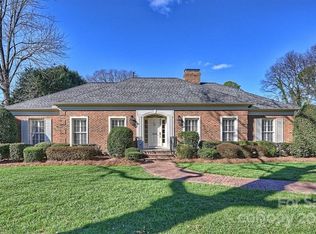Closed
$1,400,000
3200 Wickersham Rd, Charlotte, NC 28211
4beds
3,440sqft
Single Family Residence
Built in 1966
0.53 Acres Lot
$1,481,000 Zestimate®
$407/sqft
$5,386 Estimated rent
Home value
$1,481,000
$1.36M - $1.61M
$5,386/mo
Zestimate® history
Loading...
Owner options
Explore your selling options
What's special
This beautiful 4-bedroom, 3.5-bath home is located in the popular Barclay Downs neighborhood in Southpark. Situated on an oversized 0.53 acre corner lot, the home features a private fenced-in backyard and a circular driveway. The gourmet kitchen boasts antique white cabinetry, granite countertops, a tile backsplash, a large center island, and a breakfast nook that opens into the spacious living area. The entrance foyer leads to a large dining room with a grand fireplace, while the living room features a vaulted ceiling, wine pantry, and cooler. The primary bedroom includes a large walk-in closet and an en suite with dual vanities, a garden tub, and a tile shower. Additional features of the home include a storage shed, full-house water filtration, tankless water heater, and a gas hookup for the backyard grill. Conveniently located near shops and restaurants in the Southpark area, with easy access to Uptown. The home is also within the boundary of the Barclay Downs Swim & Racquet Club.
Zillow last checked: 8 hours ago
Listing updated: June 18, 2024 at 12:52pm
Listing Provided by:
Trey Sullivan trey@trey-sullivan.com,
COMPASS
Bought with:
Jennie Guice
Helen Adams Realty
Source: Canopy MLS as distributed by MLS GRID,MLS#: 4140998
Facts & features
Interior
Bedrooms & bathrooms
- Bedrooms: 4
- Bathrooms: 4
- Full bathrooms: 3
- 1/2 bathrooms: 1
Primary bedroom
- Level: Basement
Bedroom s
- Level: Upper
Bathroom full
- Level: Upper
Dining room
- Level: Main
Kitchen
- Level: Main
Living room
- Level: Main
Heating
- Central
Cooling
- Attic Fan
Appliances
- Included: Electric Range, Exhaust Hood, Filtration System, Microwave
- Laundry: Laundry Room
Features
- Has basement: Yes
- Fireplace features: Den
Interior area
- Total structure area: 2,186
- Total interior livable area: 3,440 sqft
- Finished area above ground: 2,186
- Finished area below ground: 1,254
Property
Parking
- Parking features: Detached Carport, Circular Driveway
- Has carport: Yes
- Has uncovered spaces: Yes
Features
- Levels: Multi/Split
Lot
- Size: 0.53 Acres
Details
- Parcel number: 17701509
- Zoning: R3
- Special conditions: Standard
Construction
Type & style
- Home type: SingleFamily
- Property subtype: Single Family Residence
Materials
- Brick Full, Vinyl
- Foundation: Crawl Space
Condition
- New construction: No
- Year built: 1966
Utilities & green energy
- Sewer: Public Sewer
- Water: City
Community & neighborhood
Location
- Region: Charlotte
- Subdivision: Barclay Downs
Other
Other facts
- Road surface type: Concrete, Paved
Price history
| Date | Event | Price |
|---|---|---|
| 6/17/2024 | Sold | $1,400,000+7.7%$407/sqft |
Source: | ||
| 5/19/2024 | Pending sale | $1,300,000$378/sqft |
Source: | ||
| 5/18/2024 | Listed for sale | $1,300,000+54.8%$378/sqft |
Source: | ||
| 1/30/2020 | Sold | $840,000-1.2%$244/sqft |
Source: | ||
| 12/13/2019 | Pending sale | $850,000$247/sqft |
Source: Helen Adams Realty #3549800 Report a problem | ||
Public tax history
| Year | Property taxes | Tax assessment |
|---|---|---|
| 2025 | -- | $1,181,300 |
| 2024 | $9,098 +3.3% | $1,181,300 |
| 2023 | $8,804 +10.2% | $1,181,300 +45% |
Find assessor info on the county website
Neighborhood: SouthPark
Nearby schools
GreatSchools rating
- 7/10Selwyn ElementaryGrades: K-5Distance: 0.4 mi
- 3/10Alexander Graham MiddleGrades: 6-8Distance: 0.3 mi
- 7/10Myers Park HighGrades: 9-12Distance: 0.6 mi
Schools provided by the listing agent
- Elementary: Selwyn
- Middle: Alexander Graham
- High: Myers Park
Source: Canopy MLS as distributed by MLS GRID. This data may not be complete. We recommend contacting the local school district to confirm school assignments for this home.
Get a cash offer in 3 minutes
Find out how much your home could sell for in as little as 3 minutes with a no-obligation cash offer.
Estimated market value
$1,481,000
