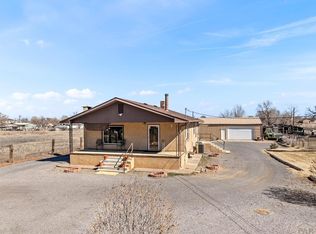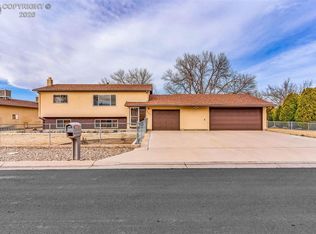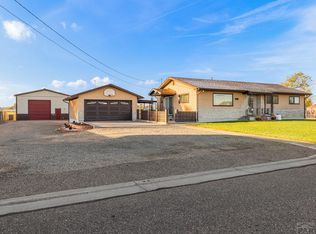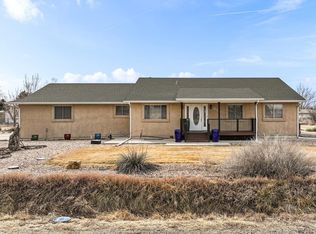Step into this sprawling 4 bed, 3 bath, 2964 square foot ranch-style home located on the Mesa! BRAND NEW SEPTIC and roof has been certified. Nestled comfortably over two expansive floors, this haven assures comfort and privacy. As you enter this home, be met by a comfortable living room and a high-end kitchen equipped with a stove, presenting endless culinary potential. Down the hall you are greeted by 3 bedrooms and 2 bathrooms. The comfy primary bedroom has endless storage and comes equipped with a standing shower. Downstairs, discover an additional living room with a wet bar, great for entertaining. There is another bedroom with its own private bathroom, huge laundry room, and plenty of storage rooms. Outside is where the real magic is. This property comes equipped with Two detached garages (including a 2-car attached garage) with enough storage space for over 8 cars, boats, workshops or even more storage. Relax on the covered back or front patio. This beautiful property is a perfect combination of style, luxury, and functionality making it an ideal home for a lavish and comfortable living! Schedule your showing today!
Pending
$559,900
32006 Ford Rd, Pueblo, CO 81006
4beds
2,964sqft
Est.:
Single Family Residence
Built in 1979
1 Acres Lot
$-- Zestimate®
$189/sqft
$-- HOA
What's special
- 53 days |
- 394 |
- 7 |
Zillow last checked: 8 hours ago
Listing updated: February 05, 2026 at 04:10am
Listed by:
Jami Orr GRI 719-240-8678,
Keller Williams Performance Realty
Source: Pikes Peak MLS,MLS#: 4845424
Facts & features
Interior
Bedrooms & bathrooms
- Bedrooms: 4
- Bathrooms: 3
- Full bathrooms: 1
- 3/4 bathrooms: 2
Other
- Level: Main
- Area: 150 Square Feet
- Dimensions: 15 x 10
Heating
- Forced Air, Natural Gas
Cooling
- Ceiling Fan(s), Central Air
Appliances
- Included: Dishwasher, Dryer, Microwave, Range, Refrigerator, Washer
- Laundry: In Basement
Features
- Wet Bar
- Flooring: Carpet, Tile, Luxury Vinyl
- Basement: Full,Finished
- Number of fireplaces: 1
- Fireplace features: Basement, Gas, One
Interior area
- Total structure area: 2,964
- Total interior livable area: 2,964 sqft
- Finished area above ground: 1,482
- Finished area below ground: 1,482
Property
Parking
- Total spaces: 4
- Parking features: Attached, Detached, See Remarks, RV Access/Parking
- Attached garage spaces: 4
Lot
- Size: 1 Acres
- Features: Level, See Remarks
Details
- Additional structures: See Remarks
- Parcel number: 1306004006
- Other equipment: Sump Pump
Construction
Type & style
- Home type: SingleFamily
- Architectural style: Ranch
- Property subtype: Single Family Residence
Materials
- Brick, Stucco, Frame
- Roof: Composite Shingle
Condition
- Existing Home
- New construction: No
- Year built: 1979
Utilities & green energy
- Water: Assoc/Distr
- Utilities for property: Electricity Connected, Natural Gas Connected
Community & HOA
Location
- Region: Pueblo
Financial & listing details
- Price per square foot: $189/sqft
- Tax assessed value: $399,953
- Annual tax amount: $1,722
- Date on market: 1/5/2026
- Listing terms: Cash,Conventional,FHA,VA Loan
- Electric utility on property: Yes
Estimated market value
Not available
Estimated sales range
Not available
Not available
Price history
Price history
| Date | Event | Price |
|---|---|---|
| 2/5/2026 | Pending sale | $559,900$189/sqft |
Source: | ||
| 1/3/2026 | Listed for sale | $559,900-0.9%$189/sqft |
Source: | ||
| 12/16/2025 | Listing removed | $565,000$191/sqft |
Source: | ||
| 8/29/2025 | Price change | $565,000-2.6%$191/sqft |
Source: | ||
| 8/4/2025 | Price change | $579,900-0.9%$196/sqft |
Source: | ||
| 7/24/2025 | Price change | $585,000-0.8%$197/sqft |
Source: | ||
| 6/27/2025 | Price change | $589,900-1.7%$199/sqft |
Source: | ||
| 5/23/2025 | Listed for sale | $599,900+5613.3%$202/sqft |
Source: | ||
| 12/15/1978 | Sold | $10,500$4/sqft |
Source: Agent Provided Report a problem | ||
Public tax history
Public tax history
| Year | Property taxes | Tax assessment |
|---|---|---|
| 2024 | $1,706 -22.1% | $26,790 -1% |
| 2023 | $2,189 -2.5% | $27,060 +27.4% |
| 2022 | $2,245 +11.3% | $21,240 -2.8% |
| 2021 | $2,016 +0.3% | $21,848 +11.6% |
| 2020 | $2,011 +99.3% | $19,579 +16.5% |
| 2018 | $1,009 | $16,812 |
| 2017 | $1,009 +122.5% | $16,812 +0.9% |
| 2016 | $454 | $16,656 |
| 2015 | $454 -41.4% | $16,656 +10.3% |
| 2014 | $775 -52.3% | $15,098 |
| 2013 | $1,624 -5.4% | $15,098 -4.2% |
| 2012 | $1,717 | $15,757 |
| 2011 | $1,717 -0.8% | $15,757 -5.4% |
| 2010 | $1,732 +2.4% | $16,656 0% |
| 2009 | $1,691 -1.5% | $16,660 +2.5% |
| 2008 | $1,716 -1.2% | $16,260 |
| 2007 | $1,737 +2.7% | $16,260 +5.5% |
| 2006 | $1,692 -0.2% | $15,410 +6.5% |
| 2005 | $1,695 +1.2% | $14,470 |
| 2004 | $1,675 -7.2% | $14,470 -1% |
| 2003 | $1,804 +5.8% | $14,620 -8.5% |
| 2002 | $1,705 +11.4% | $15,970 +1.7% |
| 2001 | $1,530 | $15,700 |
Find assessor info on the county website
BuyAbility℠ payment
Est. payment
$2,864/mo
Principal & interest
$2603
Property taxes
$261
Climate risks
Neighborhood: 81006
Nearby schools
GreatSchools rating
- 5/10North Mesa Elementary SchoolGrades: PK-5Distance: 1.4 mi
- 5/10Vineland Middle SchoolGrades: 6-8Distance: 1.9 mi
- 5/10Pueblo County High SchoolGrades: 9-12Distance: 1.4 mi
Schools provided by the listing agent
- District: Pueblo-70
Source: Pikes Peak MLS. This data may not be complete. We recommend contacting the local school district to confirm school assignments for this home.




