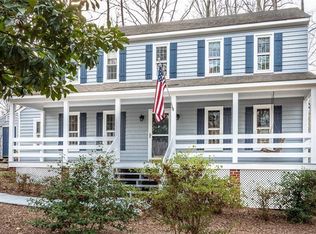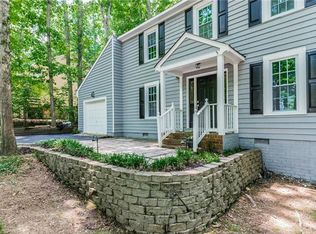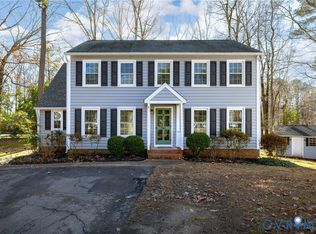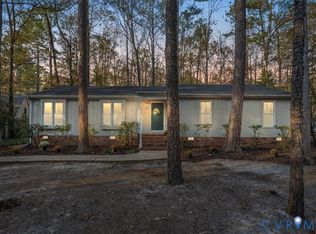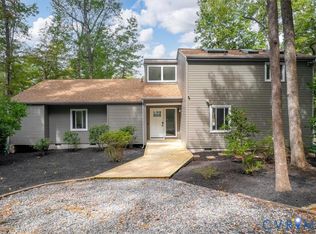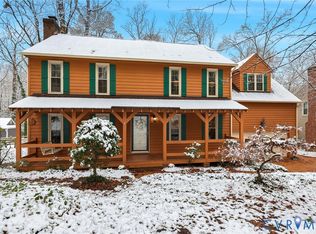Welcome home to 3201 Barnes Spring Ct., a beautifully updated contemporary ranch on a cul-de-sac lot offering spacious single-level living. Thoughtfully refreshed throughout, this home features energy-efficient vinyl windows, vinyl siding, and a newer 30-year dimensional roof. Vaulted ceilings, skylights, and freshly refinished hardwood floors enhance the main living areas. The bright living room boasts a wood-burning fireplace and sliding doors to the back deck, perfect for entertaining. The dining room includes a new chandelier and connects to the fully renovated kitchen, showcasing custom soft-close dovetail cabinetry, Quartz countertops, a huge island, tile backsplash, and Samsung stainless-steel appliances. A flexible bonus room with a private entry, new carpet, recessed lighting, builtins, closet, and ceiling fan functions perfectly as a potential 4th bedroom, office, home gym, playroom, or in-law suite. Down the hall, you’ll find two bedrooms with double-door closets and lighted ceiling fans, a laundry room with new LVP flooring and shelving, and a beautifully updated hall bath with tile flooring, quartz countertop, new lighting and fixtures, and a tub/shower with new tile surround. The primary suite includes a walk-in closet, recessed lighting, ceiling fan, and an upgraded en-suite bathroom with a walk-in tile shower, double vanity, and tile flooring. Step outside to a fenced-in backyard with a spacious freshly painted deck and a cozy seating area, perfect for relaxing or entertaining. Brandermill is a densely wooded, family-friendly planned community renowned for its lifestyle and amenities. 18-mile commute to Downtown Richmond and access to a 1,700-acre lake that's perfect for boating, fishing, and waterside recreation. Enjoy resort-style living with THREE pools, docks, a small marina, walking trails, playgrounds, sports fields, and more. Beyond the community, convenient shopping centers and a variety of restaurants along Hull Street Road provide everyday conveniences and entertainment.
Pending
$435,000
3201 Barnes Spring Ct, Midlothian, VA 23112
3beds
2,320sqft
Est.:
Single Family Residence
Built in 1980
0.36 Acres Lot
$437,500 Zestimate®
$188/sqft
$74/mo HOA
What's special
- 18 days |
- 1,189 |
- 114 |
Zillow last checked: 8 hours ago
Listing updated: December 06, 2025 at 06:12pm
Listed by:
James Nay 804-704-1944,
River City Elite Properties - Real Broker
Source: CVRMLS,MLS#: 2532347 Originating MLS: Central Virginia Regional MLS
Originating MLS: Central Virginia Regional MLS
Facts & features
Interior
Bedrooms & bathrooms
- Bedrooms: 3
- Bathrooms: 2
- Full bathrooms: 2
Rooms
- Room types: Center Hall
Primary bedroom
- Description: WIC, Carpet, Ensuite, Recessed Lights, Ceiling Fan
- Level: First
- Dimensions: 20.7 x 11.10
Bedroom 2
- Description: Carpet, Lighted Ceiling Fan
- Level: First
- Dimensions: 11.8 x 13.4
Bedroom 3
- Description: Carpet, Lighted Ceiling Fan
- Level: First
- Dimensions: 11.5 x 13.4
Dining room
- Description: Chandelier, Wood Floor
- Level: First
- Dimensions: 15.3 x 10.3
Other
- Description: Tub & Shower
- Level: First
Kitchen
- Description: SS Appliances, Island, Eat-In, Backsplash
- Level: First
- Dimensions: 18.1 x 15.3
Laundry
- Description: W/D Hookup, Shelf
- Level: First
- Dimensions: 5.5 x 4.0
Living room
- Description: Fireplace, Skylights, Wood Floor, Ceiling Fan
- Level: First
- Dimensions: 20.5 x 18.3
Office
- Description: Recessed Lights, Ceiling Fan, Carpet, Builtins
- Level: First
- Dimensions: 21.6 x 19.0
Heating
- Electric, Heat Pump
Cooling
- Central Air, Electric, Heat Pump
Appliances
- Included: Dishwasher, Electric Cooking, Electric Water Heater, Microwave, Oven, Refrigerator, Stove, Water Heater
- Laundry: Washer Hookup, Dryer Hookup
Features
- Bookcases, Built-in Features, Bedroom on Main Level, Breakfast Area, Ceiling Fan(s), Cathedral Ceiling(s), Dining Area, Separate/Formal Dining Room, Double Vanity, Eat-in Kitchen, Fireplace, Granite Counters, High Ceilings, High Speed Internet, Kitchen Island, Bath in Primary Bedroom, Main Level Primary, Recessed Lighting, Skylights, Wired for Data, Walk-In Closet(s)
- Flooring: Partially Carpeted, Tile, Wood
- Windows: Skylight(s), Thermal Windows
- Basement: Crawl Space
- Attic: Pull Down Stairs
- Number of fireplaces: 1
- Fireplace features: Wood Burning
Interior area
- Total interior livable area: 2,320 sqft
- Finished area above ground: 2,320
- Finished area below ground: 0
Property
Parking
- Parking features: Driveway, Off Street, Unpaved
- Has uncovered spaces: Yes
Features
- Levels: One
- Stories: 1
- Patio & porch: Rear Porch, Front Porch, Deck, Porch
- Exterior features: Deck, Porch, Unpaved Driveway
- Pool features: Pool, Community
- Fencing: Back Yard,Fenced
- Has view: Yes
- View description: Water
- Has water view: Yes
- Water view: Water
Lot
- Size: 0.36 Acres
- Features: Cul-De-Sac
Details
- Parcel number: 727686103300000
- Zoning description: R7
Construction
Type & style
- Home type: SingleFamily
- Architectural style: Contemporary,Ranch
- Property subtype: Single Family Residence
Materials
- Drywall, Frame, Vinyl Siding
- Roof: Shingle
Condition
- Resale
- New construction: No
- Year built: 1980
Utilities & green energy
- Sewer: Public Sewer
- Water: Public
Community & HOA
Community
- Features: Beach, Common Grounds/Area, Community Pool, Deck/Porch, Dock, Home Owners Association, Lake, Playground, Pond, Pool, Sports Field, Tennis Court(s), Trails/Paths, Park
- Subdivision: Brandermill
HOA
- Has HOA: Yes
- Services included: Association Management, Clubhouse, Common Areas, Pool(s), Water Access
- HOA fee: $222 quarterly
Location
- Region: Midlothian
Financial & listing details
- Price per square foot: $188/sqft
- Tax assessed value: $419,600
- Annual tax amount: $3,734
- Date on market: 12/2/2025
- Ownership: Individuals
- Ownership type: Sole Proprietor
Estimated market value
$437,500
$416,000 - $459,000
$2,702/mo
Price history
Price history
| Date | Event | Price |
|---|---|---|
| 12/7/2025 | Pending sale | $435,000$188/sqft |
Source: | ||
| 12/3/2025 | Listed for sale | $435,000+81.3%$188/sqft |
Source: | ||
| 8/14/2025 | Sold | $240,000$103/sqft |
Source: | ||
| 7/29/2025 | Pending sale | $240,000$103/sqft |
Source: | ||
| 7/29/2025 | Listed for sale | $240,000-26.2%$103/sqft |
Source: | ||
Public tax history
Public tax history
| Year | Property taxes | Tax assessment |
|---|---|---|
| 2025 | $3,734 +4.4% | $419,600 +5.6% |
| 2024 | $3,578 +9.2% | $397,500 +10.4% |
| 2023 | $3,276 +11.5% | $360,000 +12.7% |
Find assessor info on the county website
BuyAbility℠ payment
Est. payment
$2,600/mo
Principal & interest
$2102
Property taxes
$272
Other costs
$226
Climate risks
Neighborhood: 23112
Nearby schools
GreatSchools rating
- 6/10Swift Creek Elementary SchoolGrades: PK-5Distance: 0.5 mi
- 5/10Swift Creek Middle SchoolGrades: 6-8Distance: 0.9 mi
- 6/10Clover Hill High SchoolGrades: 9-12Distance: 1.1 mi
Schools provided by the listing agent
- Elementary: Swift Creek
- Middle: Swift Creek
- High: Clover Hill
Source: CVRMLS. This data may not be complete. We recommend contacting the local school district to confirm school assignments for this home.
- Loading
