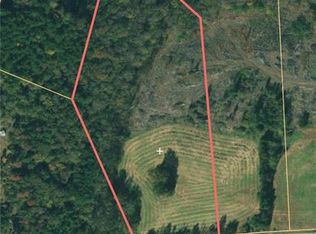Closed
$1,355,000
3201 Cold Springs Rd S, Concord, NC 28025
3beds
3,070sqft
Single Family Residence
Built in 2022
10.04 Acres Lot
$1,354,900 Zestimate®
$441/sqft
$3,308 Estimated rent
Home value
$1,354,900
$1.27M - $1.44M
$3,308/mo
Zestimate® history
Loading...
Owner options
Explore your selling options
What's special
Welcome to this stunning custom-built ranch-style home nestled on over 10 acres of picturesque land! This property boasts a three-stall horse barn, a spacious workshop, and a lush pasture complete with a riding arena, making it a dream for equestrian enthusiasts. Enjoy outdoor living at its finest with a refreshing saltwater pool, a screened-in back porch, and a cozy outdoor fireplace perfect for gatherings. The home features an attached heated and cooled three-car garage. Checkout the versatile second living room ideal for a playroom or game room, and two convenient laundry areas. Discover the hidden pantry entrance off the kitchen, adding a touch of charm and functionality. Experience country living with modern comforts in this exceptional property! Don’t miss your chance to own this slice of paradise! The barn includes 12x12 stalls and 12ft wide entrance to allow turnaround for our four legged friends. And the pasture includes Ramm fencing. Property also includes a creek!
Zillow last checked: 8 hours ago
Listing updated: September 19, 2025 at 10:45am
Listing Provided by:
Jenna Black 4jennacook@gmail.com,
Lantern Realty & Development, LLC,
Liz Hallman,
Lantern Realty & Development, LLC
Bought with:
Jay Kerber
Realty One Group Revolution
Source: Canopy MLS as distributed by MLS GRID,MLS#: 4284180
Facts & features
Interior
Bedrooms & bathrooms
- Bedrooms: 3
- Bathrooms: 4
- Full bathrooms: 4
- Main level bedrooms: 3
Primary bedroom
- Level: Main
Bedroom s
- Level: Main
Bedroom s
- Level: Main
Bathroom full
- Level: Main
Bathroom full
- Level: Main
Bathroom full
- Level: Main
Bathroom full
- Level: Main
Dining area
- Level: Main
Family room
- Level: Main
Kitchen
- Level: Main
Laundry
- Level: Main
Living room
- Level: Main
Office
- Level: Main
Heating
- Wall Furnace
Cooling
- Central Air
Appliances
- Included: Dishwasher, Double Oven, Exhaust Hood, Gas Cooktop, Microwave, Refrigerator, Tankless Water Heater, Wall Oven
- Laundry: Utility Room, Inside, Main Level, Multiple Locations, Sink
Features
- Kitchen Island, Open Floorplan, Pantry, Storage, Walk-In Closet(s), Walk-In Pantry
- Flooring: Tile
- Has basement: No
- Fireplace features: Gas, Living Room, Outside
Interior area
- Total structure area: 3,070
- Total interior livable area: 3,070 sqft
- Finished area above ground: 3,070
- Finished area below ground: 0
Property
Parking
- Total spaces: 3
- Parking features: Driveway, Attached Garage, Garage Faces Side, Garage Shop, Garage on Main Level
- Attached garage spaces: 3
- Has uncovered spaces: Yes
Features
- Levels: One
- Stories: 1
Lot
- Size: 10.04 Acres
Details
- Additional structures: Barn(s)
- Parcel number: 55591379510000
- Zoning: CR
- Special conditions: Standard
- Other equipment: Surround Sound
Construction
Type & style
- Home type: SingleFamily
- Architectural style: Ranch
- Property subtype: Single Family Residence
Materials
- Stone Veneer, Other
- Foundation: Crawl Space
Condition
- New construction: No
- Year built: 2022
Utilities & green energy
- Sewer: Septic Installed
- Water: Well
Community & neighborhood
Location
- Region: Concord
- Subdivision: None
Other
Other facts
- Listing terms: Cash,Conventional,FHA,USDA Loan,VA Loan
- Road surface type: Asphalt, Gravel, Paved
Price history
| Date | Event | Price |
|---|---|---|
| 9/19/2025 | Sold | $1,355,000-2.9%$441/sqft |
Source: | ||
| 8/13/2025 | Pending sale | $1,395,000$454/sqft |
Source: | ||
| 8/1/2025 | Listed for sale | $1,395,000+771.9%$454/sqft |
Source: | ||
| 7/16/2021 | Sold | $160,000$52/sqft |
Source: | ||
Public tax history
| Year | Property taxes | Tax assessment |
|---|---|---|
| 2024 | $6,030 +27.6% | $878,940 +58.1% |
| 2023 | $4,725 +261.3% | $555,830 +252.8% |
| 2022 | $1,308 +1.8% | $157,540 |
Find assessor info on the county website
Neighborhood: 28025
Nearby schools
GreatSchools rating
- 4/10A T Allen ElementaryGrades: K-5Distance: 0.9 mi
- 4/10Mount Pleasant MiddleGrades: 6-8Distance: 2.9 mi
- 4/10Mount Pleasant HighGrades: 9-12Distance: 2.7 mi
Schools provided by the listing agent
- Elementary: A.T. Allen
- Middle: Mount Pleasant
- High: Mount Pleasant
Source: Canopy MLS as distributed by MLS GRID. This data may not be complete. We recommend contacting the local school district to confirm school assignments for this home.
Get a cash offer in 3 minutes
Find out how much your home could sell for in as little as 3 minutes with a no-obligation cash offer.
Estimated market value$1,354,900
Get a cash offer in 3 minutes
Find out how much your home could sell for in as little as 3 minutes with a no-obligation cash offer.
Estimated market value
$1,354,900
