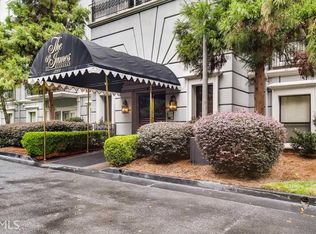MOVE-IN READY 2/2 UNDER $200K IN THE DESIRABLE ST JAMES! THIS SPACIOUS OPEN FLOOR PLAN HAS BEAUTIFUL HARDWOOD FLOORS, FIREPLACE, CROWN MOLDING, BREAKFAST BAR, STONE SURFACES, TILE FLOORS, BALCONY, PLENTY OF CLOSET SPACE, COVERED PARKING, POOL, FITNESS, CLUBHOUSE, GREEN SPACE, DOG PARK, GATED WITH 24/7 GUARD. ALL WITHIN SHORT DISTANCE TO MARTA, LENOX AND PHIPPS PLAZA. GREAT COMMUNITY & PARK-LIKE SETTING!
This property is off market, which means it's not currently listed for sale or rent on Zillow. This may be different from what's available on other websites or public sources.
