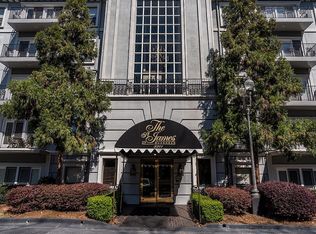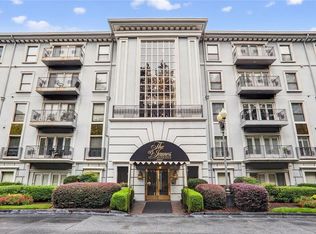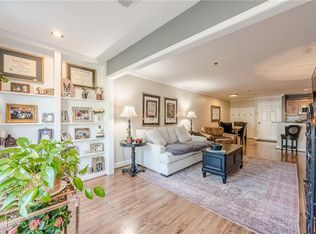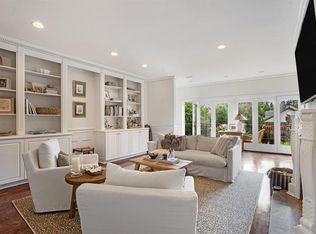Sold for $365,000 on 07/25/23
$365,000
3201 Lenox Rd NE, Atlanta, GA 30324
2beds
1,504sqft
SingleFamily
Built in 1985
1,502 Square Feet Lot
$342,100 Zestimate®
$243/sqft
$2,946 Estimated rent
Home value
$342,100
$325,000 - $359,000
$2,946/mo
Zestimate® history
Loading...
Owner options
Explore your selling options
What's special
Back on market! Buyer financing fell through. Well located corner unit, with one of the largest floor plans the community offers. Owner has refinished hardwood floors, replaced BR carpet and painted throughout, and unit is ready for your buyer's finishing touches! Spacious LR with fireplace and balcony with view of manicured grounds. Separate DR. Master feat. large walk-in closet and BA with dual vanities. Two garage parking spaces. One block to Lenox Mall and Marta, guarded gate entry, pool and club room, and recently updated lobby and hall interiors. Just perfect!
Facts & features
Interior
Bedrooms & bathrooms
- Bedrooms: 2
- Bathrooms: 2
- Full bathrooms: 2
Heating
- Heat pump
Cooling
- Central
Features
- Basement: None
- Has fireplace: Yes
Interior area
- Total interior livable area: 1,504 sqft
Property
Parking
- Parking features: Off-street
Features
- Exterior features: Cement / Concrete
Lot
- Size: 1,502 sqft
Details
- Parcel number: 17000800160198
Construction
Type & style
- Home type: SingleFamily
Materials
- concrete
- Roof: Composition
Condition
- Year built: 1985
Community & neighborhood
Location
- Region: Atlanta
HOA & financial
HOA
- Has HOA: Yes
- HOA fee: $621 monthly
Other
Other facts
- Class: Single Family Attached
- Sale/Rent: For Sale
- Property Type: Single Family Attached
- Amenities: Gated Community, Neighborhood Association, Pool, Clubhouse, Walk To Shopping, Walk To Marta, Security
- Attached Type: Built As Condo
- Cooling Source: Electric
- Basement: Slab/None
- Cooling Type: Central
- Boathouse/Dock: No Dock Or Boathouse
- Energy Related: Double Pane/Thermo, Programmable Thermostat
- Interior: Ceilings 9 Ft Plus, Hardwood Floors, Tile Bath, Cable In Street, Double Vanity, Walk-in Closet, Gas Logs
- ComplexAccess: Gated
- Heating Source: Gas
- Kitchen/Breakfast: Solid Surface Counters, Walk-in Pantry
- Exterior: Balcony, Pool-in Ground, Dog Run/Pen
- Kitchen Equipment: Dishwasher, Refrigerator
- Stories: 1 Story
- Parking: 2 Car, Assigned Space
- Fireplace Location: In Living Room
- Heating Type: Other (See Remarks)
- Rooms: Roommate Plan, LR Separate, Dining Room - L Shaped
- Water/Sewer: Public Water, Sewer Connected
- Roof Type: Composition
- Unit Description: End Unit
- Style: Traditional, Mid Rise
- Construction Status: Resale
- Ownership: Condominium
- Laundry Type: Closet
- Lot Description: Sloping
- Equipment: Fire Sprinkler
- Construction: Stucco Unspecified
- Water Description: Private
- Ownership: Condominium
Price history
| Date | Event | Price |
|---|---|---|
| 7/25/2023 | Sold | $365,000+62.2%$243/sqft |
Source: Public Record Report a problem | ||
| 5/14/2021 | Sold | $225,000+5.6%$150/sqft |
Source: Public Record Report a problem | ||
| 5/18/2017 | Sold | $213,000-3.2%$142/sqft |
Source: Public Record Report a problem | ||
| 4/20/2017 | Pending sale | $220,000$146/sqft |
Source: Harry Norman, REALTORS� #5781264 Report a problem | ||
| 2/23/2017 | Listed for sale | $220,000$146/sqft |
Source: Harry Norman, REALTORS� #5781264 Report a problem | ||
Public tax history
| Year | Property taxes | Tax assessment |
|---|---|---|
| 2024 | $5,234 +33.7% | $127,840 +4.2% |
| 2023 | $3,913 -17.9% | $122,680 +4.1% |
| 2022 | $4,769 +5.8% | $117,840 +5.9% |
Find assessor info on the county website
Neighborhood: Pine Hills
Nearby schools
GreatSchools rating
- 6/10Smith Elementary SchoolGrades: PK-5Distance: 1.5 mi
- 6/10Sutton Middle SchoolGrades: 6-8Distance: 2.9 mi
- 8/10North Atlanta High SchoolGrades: 9-12Distance: 5.3 mi
Schools provided by the listing agent
- Elementary: Smith
- Middle: Sutton
- High: North Atlanta
Source: The MLS. This data may not be complete. We recommend contacting the local school district to confirm school assignments for this home.
Get a cash offer in 3 minutes
Find out how much your home could sell for in as little as 3 minutes with a no-obligation cash offer.
Estimated market value
$342,100
Get a cash offer in 3 minutes
Find out how much your home could sell for in as little as 3 minutes with a no-obligation cash offer.
Estimated market value
$342,100



