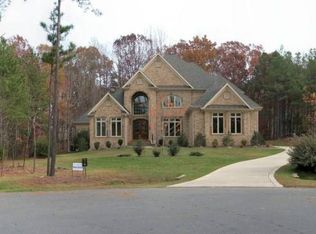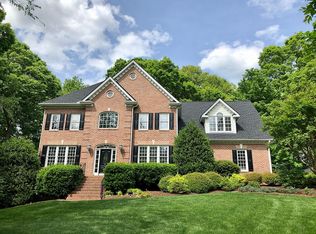Custom-built luxury home at a quiet Cul-de-sac of an upscale community with high privacy on a 1.58 Acres land. Low tax at great North Raleigh location! Main level master bedroom w/forest view/access to a large balcony. Finished Basement in-law suite w/private entries/separate garages/walkout living room/wet Bar/exercise room. Central vacuum system and more advanced features. Community Pool. Roof 2020, carpet, painting, and light fixtures. Newly refinished wood flooring. 1 year home warranty provided.
This property is off market, which means it's not currently listed for sale or rent on Zillow. This may be different from what's available on other websites or public sources.

