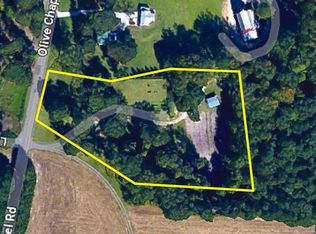Sold for $635,000
$635,000
3201 Olive Chapel Rd, Apex, NC 27502
3beds
2,557sqft
Single Family Residence, Residential
Built in 1910
1.84 Acres Lot
$-- Zestimate®
$248/sqft
$2,795 Estimated rent
Home value
Not available
Estimated sales range
Not available
$2,795/mo
Zestimate® history
Loading...
Owner options
Explore your selling options
What's special
Unique farmhouse opportunity, situated on a sprawling 1.84-acre lot in the heart of Apex. The main house is a beautifully restored, historic 2-story farmhouse built in 1910. It radiates character and charm, w/stunning hardwood floors &majestic magnolia trees gracing the landscape. The front porch is an ideal place to unwind in a rocking chair soaking in the peaceful surroundings, while the expansive deck provides ample room for outdoor gatherings. Inside, you'll discover a versatile flr plan w/various spaces to suit your needs. The wide plank hardwds on the 1stflr & the lofty 10-ft tall ceilings on the main flr add to the historic allure of the home. Featuring multiple FP, ornate crown & chair rail moldings, shiplap ceilings &walls, bead board wainscot, &original hardware, this house exudes charm. In addition to the main house, there's a detached 1000-sqft garage/storage area. This property combines historical significance, spaciousness, & adaptability in a truly exceptional way!
Zillow last checked: 8 hours ago
Listing updated: October 27, 2025 at 11:56pm
Listed by:
Tina Caul 919-665-8210,
EXP Realty LLC,
Emily Brown 919-812-1172,
EXP Realty LLC
Bought with:
Fawn Wang, 289828
Onwire Realty LLC
Source: Doorify MLS,MLS#: 2537121
Facts & features
Interior
Bedrooms & bathrooms
- Bedrooms: 3
- Bathrooms: 3
- Full bathrooms: 2
- 1/2 bathrooms: 1
Heating
- Electric, Heat Pump, Propane
Cooling
- Central Air
Appliances
- Included: Water Heater
Features
- Entrance Foyer
- Flooring: Carpet, Hardwood, Vinyl, Wood
- Basement: Crawl Space
- Number of fireplaces: 4
- Fireplace features: Bedroom, Family Room, Living Room
Interior area
- Total structure area: 2,557
- Total interior livable area: 2,557 sqft
- Finished area above ground: 2,557
- Finished area below ground: 0
Property
Parking
- Parking features: Concrete, Driveway
Features
- Levels: Two
- Stories: 2
- Patio & porch: Deck, Porch
- Has view: Yes
Lot
- Size: 1.84 Acres
Details
- Parcel number: 0712048056840032128
Construction
Type & style
- Home type: SingleFamily
- Architectural style: Farmhouse
- Property subtype: Single Family Residence, Residential
Materials
- Brick Veneer, Wood Siding
Condition
- New construction: No
- Year built: 1910
Utilities & green energy
- Sewer: Septic Tank
- Water: Well
Community & neighborhood
Location
- Region: Apex
- Subdivision: Not in a Subdivision
HOA & financial
HOA
- Has HOA: No
Price history
| Date | Event | Price |
|---|---|---|
| 2/5/2024 | Sold | $635,000-4.5%$248/sqft |
Source: | ||
| 1/11/2024 | Pending sale | $664,900$260/sqft |
Source: | ||
| 12/18/2023 | Price change | $664,900-5%$260/sqft |
Source: | ||
| 10/28/2023 | Price change | $699,900-9.7%$274/sqft |
Source: | ||
| 10/13/2023 | Listed for sale | $775,000-7.7%$303/sqft |
Source: | ||
Public tax history
| Year | Property taxes | Tax assessment |
|---|---|---|
| 2017 | $2,713 +2.1% | $375,987 |
| 2016 | $2,659 -4.1% | $375,987 -4.4% |
| 2015 | $2,773 | $393,497 |
Find assessor info on the county website
Neighborhood: 27502
Nearby schools
GreatSchools rating
- 9/10Olive Chapel ElementaryGrades: PK-5Distance: 2.4 mi
- 10/10Lufkin Road MiddleGrades: 6-8Distance: 5.7 mi
- 9/10Apex Friendship HighGrades: 9-12Distance: 2.5 mi
Schools provided by the listing agent
- Elementary: Wake - Olive Chapel
- Middle: Wake - Lufkin Road
- High: Wake - Apex Friendship
Source: Doorify MLS. This data may not be complete. We recommend contacting the local school district to confirm school assignments for this home.
Get pre-qualified for a loan
At Zillow Home Loans, we can pre-qualify you in as little as 5 minutes with no impact to your credit score.An equal housing lender. NMLS #10287.
