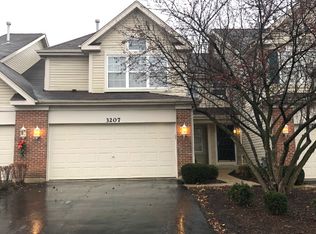Closed
$335,000
3201 Raphael Ct, St Charles, IL 60175
2beds
1,770sqft
Townhouse, Single Family Residence
Built in 2001
5,372 Square Feet Lot
$358,000 Zestimate®
$189/sqft
$2,972 Estimated rent
Home value
$358,000
$319,000 - $401,000
$2,972/mo
Zestimate® history
Loading...
Owner options
Explore your selling options
What's special
Quick occupancy possible on this desirable Renaux Manor end unit Townhome. Estate situation - sold As-Is. Rarely available 1st Floor Master Bedroom unit. Open layout with exceptional natural light. Eat-in Kitchen with 42" white raised panel cabinetry & solid surface countertops - volume ceilings & eating area. 2-Story Living Room with fireplace, Loft overlook from 2nd Floor, sliding glass door to deck & back yard. The Master Bedroom offers 2 closets (large walk-in & reach-in closet) & Master bath with soaker tub & separate shower. The loft could be converted into a 3rd bedroom. The basement offers plenty of storage space, or the option to finish for more living space. Private cul-de-sac location with mature trees. Incredibly convenient location with quick access to shopping, parks, Metra train, and bike trails. Priced to sell! 33+ Page eBrochure.
Zillow last checked: 8 hours ago
Listing updated: August 14, 2024 at 01:37pm
Listing courtesy of:
Jay Rodgers 630-816-7632,
eXp Realty - St. Charles
Bought with:
Carrie Bowen
john greene, Realtor
Source: MRED as distributed by MLS GRID,MLS#: 12021285
Facts & features
Interior
Bedrooms & bathrooms
- Bedrooms: 2
- Bathrooms: 3
- Full bathrooms: 2
- 1/2 bathrooms: 1
Primary bedroom
- Features: Flooring (Carpet), Bathroom (Full)
- Level: Main
- Area: 180 Square Feet
- Dimensions: 15X12
Bedroom 2
- Features: Flooring (Carpet)
- Level: Second
- Area: 180 Square Feet
- Dimensions: 15X12
Dining room
- Features: Flooring (Hardwood), Window Treatments (Blinds)
- Level: Main
- Area: 126 Square Feet
- Dimensions: 14X9
Foyer
- Features: Flooring (Hardwood), Window Treatments (Blinds)
- Level: Main
- Area: 70 Square Feet
- Dimensions: 10X7
Kitchen
- Features: Kitchen (Eating Area-Table Space), Flooring (Hardwood), Window Treatments (Blinds)
- Level: Main
- Area: 162 Square Feet
- Dimensions: 18X9
Laundry
- Features: Flooring (Ceramic Tile)
- Level: Main
- Area: 60 Square Feet
- Dimensions: 10X6
Living room
- Features: Flooring (Hardwood)
- Level: Main
- Area: 169 Square Feet
- Dimensions: 13X13
Loft
- Features: Flooring (Carpet)
- Level: Second
- Area: 150 Square Feet
- Dimensions: 15X10
Other
- Features: Flooring (Carpet), Window Treatments (Blinds)
- Level: Second
- Area: 180 Square Feet
- Dimensions: 15X12
Other
- Features: Flooring (Ceramic Tile)
- Level: Main
- Area: 60 Square Feet
- Dimensions: 10X6
Heating
- Natural Gas, Forced Air
Cooling
- Central Air
Appliances
- Included: Range, Microwave, Dishwasher, Refrigerator, Disposal, Gas Water Heater
- Laundry: Main Level
Features
- Cathedral Ceiling(s)
- Basement: Unfinished,Full
- Number of fireplaces: 1
- Fireplace features: Living Room
Interior area
- Total structure area: 0
- Total interior livable area: 1,770 sqft
Property
Parking
- Total spaces: 2
- Parking features: Asphalt, Garage Door Opener, On Site, Attached, Garage
- Attached garage spaces: 2
- Has uncovered spaces: Yes
Accessibility
- Accessibility features: No Disability Access
Lot
- Size: 5,372 sqft
- Features: Common Grounds
Details
- Parcel number: 0929353044
- Special conditions: None
- Other equipment: Water-Softener Owned, Ceiling Fan(s), Sump Pump
Construction
Type & style
- Home type: Townhouse
- Property subtype: Townhouse, Single Family Residence
Materials
- Aluminum Siding
- Roof: Asphalt
Condition
- New construction: No
- Year built: 2001
Utilities & green energy
- Electric: Circuit Breakers
- Sewer: Public Sewer
- Water: Public
Community & neighborhood
Location
- Region: St Charles
- Subdivision: Renaux Manor
HOA & financial
HOA
- Has HOA: Yes
- HOA fee: $174 monthly
- Services included: Exterior Maintenance, Lawn Care, Snow Removal
Other
Other facts
- Listing terms: FHA
- Ownership: Fee Simple w/ HO Assn.
Price history
| Date | Event | Price |
|---|---|---|
| 8/12/2024 | Sold | $335,000+3.1%$189/sqft |
Source: | ||
| 6/24/2024 | Contingent | $325,000$184/sqft |
Source: | ||
| 6/21/2024 | Listed for sale | $325,000+45.1%$184/sqft |
Source: | ||
| 11/15/2001 | Sold | $224,000$127/sqft |
Source: Public Record Report a problem | ||
Public tax history
| Year | Property taxes | Tax assessment |
|---|---|---|
| 2024 | $3,360 -7.3% | $109,886 +11.7% |
| 2023 | $3,623 -10.7% | $98,350 +14.4% |
| 2022 | $4,058 -1% | $85,992 +4.9% |
Find assessor info on the county website
Neighborhood: 60175
Nearby schools
GreatSchools rating
- 9/10Bell-Graham Elementary SchoolGrades: K-5Distance: 2.1 mi
- 9/10Thompson Middle SchoolGrades: 6-8Distance: 1.8 mi
- 8/10St Charles East High SchoolGrades: 9-12Distance: 4 mi
Schools provided by the listing agent
- Elementary: Bell-Graham Elementary School
- Middle: Thompson Middle School
- High: St Charles East High School
- District: 303
Source: MRED as distributed by MLS GRID. This data may not be complete. We recommend contacting the local school district to confirm school assignments for this home.
Get a cash offer in 3 minutes
Find out how much your home could sell for in as little as 3 minutes with a no-obligation cash offer.
Estimated market value$358,000
Get a cash offer in 3 minutes
Find out how much your home could sell for in as little as 3 minutes with a no-obligation cash offer.
Estimated market value
$358,000
