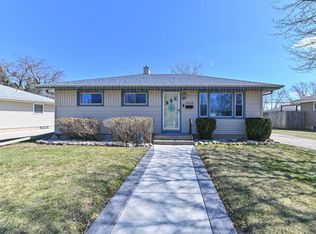Closed
$284,900
3201 Spruce STREET, Racine, WI 53403
3beds
1,142sqft
Single Family Residence
Built in 1958
9,147.6 Square Feet Lot
$308,200 Zestimate®
$249/sqft
$1,761 Estimated rent
Home value
$308,200
$274,000 - $345,000
$1,761/mo
Zestimate® history
Loading...
Owner options
Explore your selling options
What's special
This stunning property features newer windows, a new roof, and a beautifully landscaped yard, offering impeccable curb appeal. Step inside to find a remodeled bathroom with elegant finishes, fresh paint that brightens every room, and refinished hardwood floors that add a touch of sophistication. The living room's tray ceilings create a sense of luxury, and the kitchen, updated with sleek countertops in 2023, is perfect for culinary adventures. The partially finished basement includes a stylish bathroom with a walk-in shower and versatile office space with potential for a kitchen. The spacious three-car garage is a car enthusiast's dream, boasting side-mount openers, heating, insulation, and its own 60-amp service. Newer concrete driveway. Close to walking path and schools. Move right in!
Zillow last checked: 8 hours ago
Listing updated: July 18, 2024 at 02:49am
Listed by:
Karen Sorenson office@newportelite.com,
RE/MAX Newport
Bought with:
Christopher Conigliaro
Source: WIREX MLS,MLS#: 1880745 Originating MLS: Metro MLS
Originating MLS: Metro MLS
Facts & features
Interior
Bedrooms & bathrooms
- Bedrooms: 3
- Bathrooms: 2
- Full bathrooms: 2
- Main level bedrooms: 3
Primary bedroom
- Level: Main
- Area: 132
- Dimensions: 12 x 11
Bedroom 2
- Level: Main
- Area: 108
- Dimensions: 12 x 9
Bedroom 3
- Level: Main
- Area: 72
- Dimensions: 9 x 8
Bathroom
- Features: Shower on Lower, Tub Only, Shower Over Tub, Shower Stall
Kitchen
- Level: Main
- Area: 154
- Dimensions: 14 x 11
Living room
- Level: Main
- Area: 168
- Dimensions: 14 x 12
Heating
- Natural Gas, Forced Air
Cooling
- Central Air
Appliances
- Included: Dishwasher, Dryer, Microwave, Oven, Range, Refrigerator, Washer
Features
- High Speed Internet, Cathedral/vaulted ceiling
- Flooring: Wood or Sim.Wood Floors
- Basement: Full,Partially Finished,Concrete
Interior area
- Total structure area: 1,142
- Total interior livable area: 1,142 sqft
- Finished area above ground: 925
- Finished area below ground: 217
Property
Parking
- Total spaces: 3
- Parking features: Garage Door Opener, Heated Garage, Detached, 3 Car
- Garage spaces: 3
Features
- Levels: One
- Stories: 1
Lot
- Size: 9,147 sqft
- Features: Sidewalks
Details
- Parcel number: 14503012
- Zoning: Residential
- Special conditions: Arms Length
Construction
Type & style
- Home type: SingleFamily
- Architectural style: Ranch
- Property subtype: Single Family Residence
Materials
- Vinyl Siding
Condition
- 21+ Years
- New construction: No
- Year built: 1958
Utilities & green energy
- Sewer: Public Sewer
- Water: Public
- Utilities for property: Cable Available
Community & neighborhood
Security
- Security features: Security System
Location
- Region: Racine
- Municipality: Racine
Price history
| Date | Event | Price |
|---|---|---|
| 7/17/2024 | Sold | $284,900$249/sqft |
Source: | ||
| 6/25/2024 | Pending sale | $284,900$249/sqft |
Source: | ||
| 6/23/2024 | Listed for sale | $284,900$249/sqft |
Source: | ||
| 6/27/2023 | Listing removed | -- |
Source: | ||
| 6/15/2023 | Pending sale | $284,900$249/sqft |
Source: | ||
Public tax history
| Year | Property taxes | Tax assessment |
|---|---|---|
| 2024 | $4,097 +6.5% | $178,300 +10.1% |
| 2023 | $3,849 +8.8% | $162,000 +10.2% |
| 2022 | $3,538 -1.9% | $147,000 +9.7% |
Find assessor info on the county website
Neighborhood: 53403
Nearby schools
GreatSchools rating
- 1/10Mitchell Elementary SchoolGrades: PK-8Distance: 0.6 mi
- 5/10Park High SchoolGrades: 9-12Distance: 1.9 mi
Schools provided by the listing agent
- Elementary: Mitchell
- Middle: Mitchell
- High: Park
- District: Racine
Source: WIREX MLS. This data may not be complete. We recommend contacting the local school district to confirm school assignments for this home.

Get pre-qualified for a loan
At Zillow Home Loans, we can pre-qualify you in as little as 5 minutes with no impact to your credit score.An equal housing lender. NMLS #10287.
