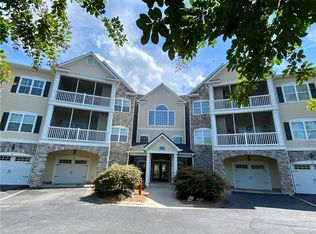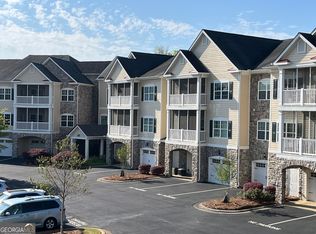Closed
$294,500
3201 Village Blvd SE, Rome, GA 30161
2beds
1,315sqft
Condominium
Built in 2004
-- sqft lot
$290,600 Zestimate®
$224/sqft
$1,691 Estimated rent
Home value
$290,600
$238,000 - $355,000
$1,691/mo
Zestimate® history
Loading...
Owner options
Explore your selling options
What's special
Remarkable Opportunity to own a full 2 bedroom 2.5 bath condo at The Village at Maplewood. This home also has its own GARAGE and additional STORAGE ROOM conveniently located below the home. This is one of the largest condos with the prized garage & storage room this WONT LAST LONG!! This immaculate home has hardwood floors throughout and has the split bedroom design. Lovely bright den with built in shelving, gas log fireplace and entrance to your screened back porch which overlooks a beautiful greenspace area, just serene. Plenty of room to sit, have your flowers & plants, read and relax! Galley style kitchen with a cozy breakfast area and also a separate dining room area. Amazing space, plenty of storage, lovely walk in closets. The larger bedroom has plenty of room for a king sized bed and additional dressers. New washer and dryer, newer refrigerator all remain with the home. This gated active adult community has all you need. Large clubhouse which has entertaining rooms, a veranda to meet up with friends and neighbors, a jacuzzi and lap pool, workout room, library and tennis/pickleball courts. Each building has its own secure coded entrance. A safe and secure feeling for all. Owners may require several weeks to close and move as they seek their next abode. The monthly HOA is $343.12 and Buyer will have to pay two months of HOA $686.24 at closing.
Zillow last checked: 8 hours ago
Listing updated: September 04, 2025 at 03:20pm
Listed by:
Ruth Terry 706-346-6567,
Keller Williams Northwest
Bought with:
Andy S Kight, 368346
Toles, Temple & Wright, Inc.
Source: GAMLS,MLS#: 10579819
Facts & features
Interior
Bedrooms & bathrooms
- Bedrooms: 2
- Bathrooms: 3
- Full bathrooms: 2
- 1/2 bathrooms: 1
- Main level bathrooms: 2
- Main level bedrooms: 2
Kitchen
- Features: Breakfast Area, Pantry, Solid Surface Counters
Heating
- Natural Gas
Cooling
- Ceiling Fan(s), Central Air, Electric
Appliances
- Included: Dishwasher, Disposal, Dryer, Gas Water Heater, Microwave, Oven/Range (Combo), Refrigerator, Washer
- Laundry: Laundry Closet
Features
- High Ceilings, Split Bedroom Plan, Walk-In Closet(s)
- Flooring: Hardwood, Tile
- Basement: None
- Number of fireplaces: 1
Interior area
- Total structure area: 1,315
- Total interior livable area: 1,315 sqft
- Finished area above ground: 1,315
- Finished area below ground: 0
Property
Parking
- Parking features: Garage, Garage Door Opener
- Has garage: Yes
Accessibility
- Accessibility features: Accessible Elevator Installed
Features
- Levels: One
- Stories: 1
- Has view: Yes
- View description: Seasonal View
Lot
- Features: None
Details
- Parcel number: K13Y 637
Construction
Type & style
- Home type: Condo
- Architectural style: Contemporary,Stone Frame
- Property subtype: Condominium
Materials
- Concrete, Stone
- Roof: Composition
Condition
- Resale
- New construction: No
- Year built: 2004
Utilities & green energy
- Sewer: Public Sewer
- Water: Public
- Utilities for property: Cable Available, Electricity Available, High Speed Internet, Natural Gas Available
Community & neighborhood
Community
- Community features: Clubhouse, Fitness Center, Gated, Pool, Sidewalks, Street Lights, Tennis Court(s)
Location
- Region: Rome
- Subdivision: Village at Maplewood
HOA & financial
HOA
- Has HOA: Yes
- HOA fee: $343 annually
- Services included: Maintenance Structure, Maintenance Grounds, Pest Control, Sewer, Swimming, Tennis, Trash, Water
Other
Other facts
- Listing agreement: Exclusive Right To Sell
- Listing terms: Cash,Conventional
Price history
| Date | Event | Price |
|---|---|---|
| 9/3/2025 | Sold | $294,500$224/sqft |
Source: | ||
| 8/16/2025 | Pending sale | $294,500$224/sqft |
Source: | ||
| 8/7/2025 | Listed for sale | $294,500+62.7%$224/sqft |
Source: | ||
| 11/15/2018 | Sold | $181,000-4.2%$138/sqft |
Source: Public Record Report a problem | ||
| 8/15/2018 | Listed for sale | $189,000+8%$144/sqft |
Source: Garden Lakes Realty Company #8436058 Report a problem | ||
Public tax history
| Year | Property taxes | Tax assessment |
|---|---|---|
| 2024 | $2,248 +0.1% | $96,364 -1.1% |
| 2023 | $2,245 +3.2% | $97,443 +19% |
| 2022 | $2,174 +10.8% | $81,889 +10.5% |
Find assessor info on the county website
Neighborhood: 30161
Nearby schools
GreatSchools rating
- NAMain Elementary SchoolGrades: PK-6Distance: 0.7 mi
- 5/10Rome Middle SchoolGrades: 7-8Distance: 2.1 mi
- 6/10Rome High SchoolGrades: 9-12Distance: 2.1 mi
Schools provided by the listing agent
- Elementary: Main
- Middle: Rome
- High: Rome
Source: GAMLS. This data may not be complete. We recommend contacting the local school district to confirm school assignments for this home.
Get pre-qualified for a loan
At Zillow Home Loans, we can pre-qualify you in as little as 5 minutes with no impact to your credit score.An equal housing lender. NMLS #10287.

