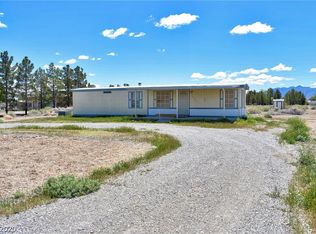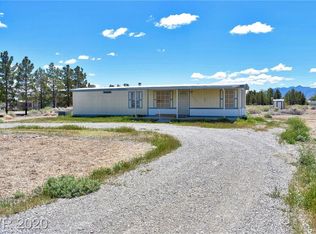Closed
$229,900
3201 W Retread Rd, Pahrump, NV 89048
3beds
940sqft
Manufactured Home, Single Family Residence
Built in 1997
0.92 Acres Lot
$227,900 Zestimate®
$245/sqft
$1,483 Estimated rent
Home value
$227,900
$189,000 - $276,000
$1,483/mo
Zestimate® history
Loading...
Owner options
Explore your selling options
What's special
PRIDE OF OWNERSHIP/MOVE-IN READY!!! Sitting on a spacious lot,home features 3 bed,2 baths,vaulted ceilings,open-concept plan.Kitchen has granite countertops, gorgeous maple cabs w/soft-closing drawers,slide-outs, microwave installed 2019, kit window faces backyard. Interior features decorative door & window casing,crown moulding T/O,& vaulted ceilings.Property line is fully fenced w/secondary fencing on property. Improvements include aluminum roof,well pump replaced 2021,86 gal pressure tank replaced 2022,heat pump replaced 2015,dual-pane vinyl windows w/ argon gas installed 2015,exterior painted 2020.The detached 2-car garage is equipped w/ shop lighting,insulated garage door,cabs,tool shelving,& window-mounted air cond.Two entry gates lead to circular driveway.Several amazing outdoor zen-spaces heavily shaded w/creative rockscapes. 20'X20' aluminum RV/vehicle awning,20'x11' steel-reinforced covered deck,2 storage sheds.Hospital is 3.7 miles, Walmart/shopping is 5.4 miles.
Zillow last checked: 8 hours ago
Listing updated: September 27, 2025 at 12:31am
Listed by:
Ronald K. Feir BS.0146251 (702)358-7075,
Lisa Bond Real Estate LLC
Bought with:
Marianne Yoffee, S.0188966
Engel & Volkers Las Vegas
Source: LVR,MLS#: 2614119 Originating MLS: Greater Las Vegas Association of Realtors Inc
Originating MLS: Greater Las Vegas Association of Realtors Inc
Facts & features
Interior
Bedrooms & bathrooms
- Bedrooms: 3
- Bathrooms: 2
- Full bathrooms: 1
- 3/4 bathrooms: 1
Primary bedroom
- Description: Bedroom With Bath Downstairs,Ceiling Fan,Downstairs,Pbr Separate From Other,Walk-In Closet(s)
- Dimensions: 12X12
Bedroom 2
- Description: Ceiling Fan
- Dimensions: 11X10
Bedroom 3
- Description: Ceiling Fan
- Dimensions: 11X10
Primary bathroom
- Description: Shower Only
- Dimensions: 12X7
Dining room
- Description: Breakfast Nook/Eating Area
- Dimensions: 8X6
Kitchen
- Description: Breakfast Nook/Eating Area,Custom Cabinets,Granite Countertops,Lighting Recessed,Linoleum/Vinyl Flooring,Pantry,Vaulted Ceiling
- Dimensions: 12X10
Living room
- Description: Entry Foyer,Front,Vaulted Ceiling
- Dimensions: 15X12
Heating
- Central, Electric
Cooling
- Central Air, Electric
Appliances
- Included: Dryer, Electric Range, Electric Water Heater, Microwave, Refrigerator, Water Heater, Washer
- Laundry: Electric Dryer Hookup, Main Level, Laundry Room
Features
- Bedroom on Main Level, Ceiling Fan(s), Primary Downstairs, Window Treatments, Programmable Thermostat
- Flooring: Linoleum, Vinyl
- Windows: Double Pane Windows
- Has fireplace: No
Interior area
- Total structure area: 940
- Total interior livable area: 940 sqft
Property
Parking
- Total spaces: 4
- Parking features: Air Conditioned Garage, Detached Carport, Detached, Exterior Access Door, Garage, Garage Door Opener, Open, Private, RV Gated, RV Access/Parking, RV Covered, Shelves, Storage, Workshop in Garage
- Garage spaces: 2
- Carport spaces: 2
- Covered spaces: 4
- Has uncovered spaces: Yes
Features
- Stories: 1
- Patio & porch: Covered, Deck, Patio
- Exterior features: Circular Driveway, Deck, Patio, Private Yard, Shed, Skirting, Sprinkler/Irrigation
- Fencing: Chain Link,Full,Pasture
- Has view: Yes
- View description: Mountain(s)
Lot
- Size: 0.92 Acres
- Features: 1/4 to 1 Acre Lot, Drip Irrigation/Bubblers, Fruit Trees, Front Yard, Garden, Sprinklers In Rear, Sprinklers In Front, Landscaped, Rocks
Details
- Additional structures: Manufactured Home, Shed(s)
- Parcel number: 2864208
- Zoning description: Horses Permitted,Single Family
- Horses can be raised: Yes
- Horse amenities: None, Horses Allowed
Construction
Type & style
- Home type: MobileManufactured
- Architectural style: Manufactured Home,One Story
- Property subtype: Manufactured Home, Single Family Residence
Materials
- Foundation: Permanent
- Roof: Metal
Condition
- Good Condition,Resale
- Year built: 1997
Details
- Builder model: Springhill
- Builder name: Fleetwood
Utilities & green energy
- Electric: Photovoltaics None
- Sewer: Septic Tank
- Water: Private, Well
- Utilities for property: Electricity Available, Underground Utilities, Septic Available
Green energy
- Energy efficient items: Windows
- Water conservation: Rain Water Collection
Community & neighborhood
Security
- Security features: Controlled Access
Location
- Region: Pahrump
- Subdivision: Charleston Park Ranchos U1
Other
Other facts
- Listing agreement: Exclusive Right To Sell
- Listing terms: Cash,Conventional,FHA,VA Loan
- Ownership: Manufactured
- Road surface type: Paved
Price history
| Date | Event | Price |
|---|---|---|
| 9/27/2024 | Sold | $229,900$245/sqft |
Source: | ||
| 9/7/2024 | Contingent | $229,900$245/sqft |
Source: | ||
| 9/5/2024 | Listed for sale | $229,900+58.6%$245/sqft |
Source: | ||
| 1/17/2020 | Sold | $145,000-4.5%$154/sqft |
Source: | ||
| 11/26/2019 | Listed for sale | $151,900$162/sqft |
Source: Keller Williams Realty Las Vegas #2155769 Report a problem | ||
Public tax history
| Year | Property taxes | Tax assessment |
|---|---|---|
| 2025 | $38 -35.6% | $32,795 -3.6% |
| 2024 | $60 +12% | $34,006 +7.1% |
| 2023 | $53 -91.7% | $31,766 +9.8% |
Find assessor info on the county website
Neighborhood: 89048
Nearby schools
GreatSchools rating
- 3/10J G Johnson Elementary SchoolGrades: PK-5Distance: 4.2 mi
- 5/10Rosemary Clarke Middle SchoolGrades: 6-8Distance: 6 mi
- 5/10Pahrump Valley High SchoolGrades: 9-12Distance: 3.9 mi
Schools provided by the listing agent
- Elementary: Johnson, JG,Johnson, JG
- Middle: Rosemary Clarke
- High: Pahrump Valley
Source: LVR. This data may not be complete. We recommend contacting the local school district to confirm school assignments for this home.
Sell for more on Zillow
Get a Zillow Showcase℠ listing at no additional cost and you could sell for .
$227,900
2% more+$4,558
With Zillow Showcase(estimated)$232,458

