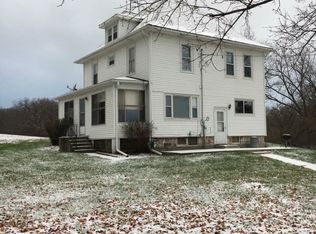Closed
$845,000
3202 Crossway ROAD, Burlington, WI 53105
5beds
5,073sqft
Single Family Residence
Built in 1999
7.2 Acres Lot
$856,700 Zestimate®
$167/sqft
$3,854 Estimated rent
Home value
$856,700
$737,000 - $994,000
$3,854/mo
Zestimate® history
Loading...
Owner options
Explore your selling options
What's special
Situated on over 7 acres this property has everything your homestead needs: extended 3 car garage, 30x40 outbuilding, fenced pasture, chicken coop, animal enclosure, raised garden beds, fruit and walnut trees, private walking trails and A-2 zoning! Overlooking this parcel is a large 2 story home. Open concept living area, extra large kitchen and dedicated dining room. Main floor full bath and bedroom/office. Upstairs loft, french doors lead to oversized primary suite; walk-in closet, bathroom with dual vanities, soaking tub and separate shower. Full bath and 3 additional bedrooms upstairs. Partially finished walkout basement has a full bathroom with room for more living space,craft room and storage. This property must be seen!
Zillow last checked: 8 hours ago
Listing updated: November 15, 2025 at 08:02am
Listed by:
William Eulberg 651-300-9534,
Redfin Corporation
Bought with:
Edward J Pestka
Source: WIREX MLS,MLS#: 1927008 Originating MLS: Metro MLS
Originating MLS: Metro MLS
Facts & features
Interior
Bedrooms & bathrooms
- Bedrooms: 5
- Bathrooms: 4
- Full bathrooms: 4
- Main level bedrooms: 1
Primary bedroom
- Level: Upper
- Area: 528
- Dimensions: 24 x 22
Bedroom 2
- Level: Upper
- Area: 182
- Dimensions: 14 x 13
Bedroom 3
- Level: Upper
- Area: 168
- Dimensions: 14 x 12
Bedroom 4
- Level: Upper
- Area: 180
- Dimensions: 15 x 12
Bedroom 5
- Level: Main
- Area: 150
- Dimensions: 15 x 10
Bathroom
- Features: Ceramic Tile, Whirlpool, Master Bedroom Bath: Tub/No Shower, Master Bedroom Bath: Walk-In Shower, Master Bedroom Bath, Shower Stall
Dining room
- Level: Main
- Area: 154
- Dimensions: 14 x 11
Family room
- Level: Main
- Area: 400
- Dimensions: 20 x 20
Kitchen
- Level: Main
- Area: 414
- Dimensions: 23 x 18
Living room
- Level: Main
- Area: 168
- Dimensions: 14 x 12
Office
- Level: Upper
- Area: 280
- Dimensions: 20 x 14
Heating
- Natural Gas, Forced Air, Multiple Units
Cooling
- Central Air, Multi Units
Appliances
- Included: Dishwasher, Dryer, Oven, Range, Refrigerator, Water Softener
Features
- Central Vacuum, High Speed Internet, Pantry, Walk-In Closet(s), Kitchen Island
- Basement: 8'+ Ceiling,Full,Partially Finished,Concrete,Sump Pump,Walk-Out Access
Interior area
- Total structure area: 5,073
- Total interior livable area: 5,073 sqft
- Finished area above ground: 3,486
- Finished area below ground: 1,587
Property
Parking
- Total spaces: 5
- Parking features: Garage Door Opener, Attached, 4 Car
- Attached garage spaces: 5
Features
- Levels: Two
- Stories: 2
- Patio & porch: Deck, Patio
- Has spa: Yes
- Spa features: Bath
Lot
- Size: 7.20 Acres
- Features: Horse Allowed, Hobby Farm
Details
- Parcel number: 002031925010210
- Zoning: A-2
- Horses can be raised: Yes
Construction
Type & style
- Home type: SingleFamily
- Architectural style: Contemporary
- Property subtype: Single Family Residence
Materials
- Brick, Brick/Stone, Vinyl Siding
Condition
- 21+ Years
- New construction: No
- Year built: 1999
Utilities & green energy
- Sewer: Septic Tank, Mound Septic
- Water: Well
Community & neighborhood
Location
- Region: Burlington
- Municipality: Burlington
Price history
| Date | Event | Price |
|---|---|---|
| 11/13/2025 | Sold | $845,000-2.9%$167/sqft |
Source: | ||
| 10/3/2025 | Contingent | $869,900$171/sqft |
Source: | ||
| 8/25/2025 | Listed for sale | $869,900$171/sqft |
Source: | ||
| 8/22/2025 | Pending sale | $869,900$171/sqft |
Source: | ||
| 8/1/2025 | Price change | $869,900-3.2%$171/sqft |
Source: | ||
Public tax history
| Year | Property taxes | Tax assessment |
|---|---|---|
| 2024 | $7,682 +5.6% | $637,000 |
| 2023 | $7,277 +5.9% | $637,000 |
| 2022 | $6,872 -4.2% | $637,000 +41.3% |
Find assessor info on the county website
Neighborhood: Browns Lake
Nearby schools
GreatSchools rating
- 7/10Waller Elementary SchoolGrades: PK-5Distance: 3.8 mi
- 9/10Nettie E Karcher SchoolGrades: 6-8Distance: 3.5 mi
- 4/10Burlington High SchoolGrades: 9-12Distance: 2.7 mi
Schools provided by the listing agent
- Elementary: Waller
- Middle: Nettie E Karcher
- High: Burlington
- District: Burlington Area
Source: WIREX MLS. This data may not be complete. We recommend contacting the local school district to confirm school assignments for this home.

Get pre-qualified for a loan
At Zillow Home Loans, we can pre-qualify you in as little as 5 minutes with no impact to your credit score.An equal housing lender. NMLS #10287.
Sell for more on Zillow
Get a free Zillow Showcase℠ listing and you could sell for .
$856,700
2% more+ $17,134
With Zillow Showcase(estimated)
$873,834