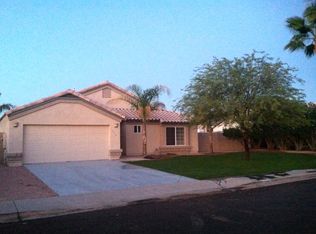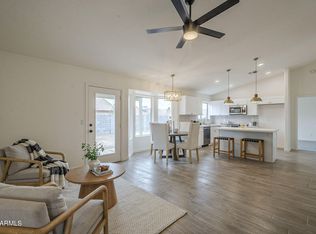Sold for $449,890
$449,890
3202 E Decatur St, Mesa, AZ 85213
3beds
2baths
1,440sqft
Single Family Residence
Built in 1995
9,285 Square Feet Lot
$445,000 Zestimate®
$312/sqft
$2,014 Estimated rent
Home value
$445,000
$405,000 - $490,000
$2,014/mo
Zestimate® history
Loading...
Owner options
Explore your selling options
What's special
Back on Market after Owner was traveling. Ignore DOM. NOT a FSBO/NOT For Sale By Owner. Welcome to 3202 E Decatur in Mesa's Highland Park. Newer (1995--rare for the area) custom home is 3br/2ba/2 car garage on an incredible, oversized lot (9285sf) w/North-facing backyard (ideal). Special ONE WAY street bordering amazing greenway+multiple parks. No HOA! No neighbors to S, awesome trails+activities out your front door. All big items are NEW! New roof, new HVAC, new range, new gas water heater, new int/ext paint, updated baths, insulation, NEW CARPET 2025 (see Document tab for list). Large custom shed (10' x 8') w/electric. Huge side yards, including RV gate with 2nd concrete driveway—more off-street parking than you'll ever need! Covered patio. Tile. No 2 story homes. Buyer verify all info.
Zillow last checked: 8 hours ago
Listing updated: June 23, 2025 at 02:00am
Listed by:
Christopher Cowen 480-447-9997,
Cowen Realty
Bought with:
Rochelle Hilland, SA549777000
DeLex Realty
Source: ARMLS,MLS#: 6776440

Facts & features
Interior
Bedrooms & bathrooms
- Bedrooms: 3
- Bathrooms: 2
Heating
- Natural Gas
Cooling
- Central Air, Ceiling Fan(s), Programmable Thmstat
Features
- High Speed Internet, Eat-in Kitchen, No Interior Steps, Vaulted Ceiling(s), Pantry, Laminate Counters
- Flooring: Carpet, Tile
- Windows: Solar Screens, Double Pane Windows, Vinyl Frame
- Has basement: No
- Has fireplace: Yes
- Fireplace features: Fire Pit, Living Room
Interior area
- Total structure area: 1,440
- Total interior livable area: 1,440 sqft
Property
Parking
- Total spaces: 8
- Parking features: RV Access/Parking, RV Gate, Garage Door Opener, Direct Access, Attch'd Gar Cabinets
- Garage spaces: 2
- Uncovered spaces: 6
Features
- Stories: 1
- Patio & porch: Covered, Patio
- Exterior features: Storage
- Pool features: None
- Spa features: None
- Fencing: Block
Lot
- Size: 9,285 sqft
- Features: Desert Back, Dirt Front, Gravel/Stone Front, Gravel/Stone Back, Grass Back
Details
- Parcel number: 14012194
Construction
Type & style
- Home type: SingleFamily
- Property subtype: Single Family Residence
Materials
- Brick Veneer, Stucco, Wood Frame, Blown Cellulose, Painted, Block
- Roof: Tile
Condition
- Year built: 1995
Utilities & green energy
- Sewer: Public Sewer
- Water: City Water
Community & neighborhood
Community
- Community features: Playground, Biking/Walking Path
Location
- Region: Mesa
- Subdivision: HIGHLAND PARK LOT 1-64 TR A
Other
Other facts
- Listing terms: Cash,Conventional,FHA,VA Loan
- Ownership: Fee Simple
Price history
| Date | Event | Price |
|---|---|---|
| 5/23/2025 | Sold | $449,890$312/sqft |
Source: | ||
| 5/2/2025 | Pending sale | $449,890$312/sqft |
Source: | ||
| 4/17/2025 | Price change | $449,8900%$312/sqft |
Source: | ||
| 3/10/2025 | Price change | $449,990-1.6%$312/sqft |
Source: | ||
| 2/20/2025 | Listed for sale | $457,500-1.6%$318/sqft |
Source: | ||
Public tax history
| Year | Property taxes | Tax assessment |
|---|---|---|
| 2025 | $1,573 +0.1% | $36,110 -4.2% |
| 2024 | $1,572 -1.2% | $37,700 +118.1% |
| 2023 | $1,591 +1.7% | $17,287 -29.9% |
Find assessor info on the county website
Neighborhood: The Groves
Nearby schools
GreatSchools rating
- 9/10Highland Elementary SchoolGrades: PK-6Distance: 0.4 mi
- 3/10Poston Junior High SchoolGrades: 7-8Distance: 0.9 mi
- 6/10Mountain View High SchoolGrades: 9-12Distance: 1 mi
Schools provided by the listing agent
- Elementary: Highland Arts Elementary
- Middle: Poston Junior High School
- High: Mountain View High School
- District: Mesa Unified District
Source: ARMLS. This data may not be complete. We recommend contacting the local school district to confirm school assignments for this home.
Get a cash offer in 3 minutes
Find out how much your home could sell for in as little as 3 minutes with a no-obligation cash offer.
Estimated market value$445,000
Get a cash offer in 3 minutes
Find out how much your home could sell for in as little as 3 minutes with a no-obligation cash offer.
Estimated market value
$445,000

