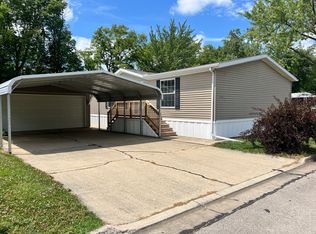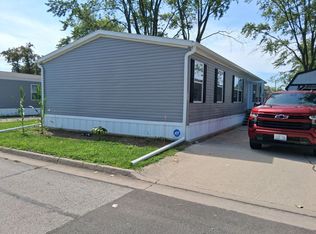Closed
$361,000
3202 Eagle Crest Rd, Bloomington, IL 61704
4beds
3,588sqft
Single Family Residence
Built in 1993
10,454.4 Square Feet Lot
$366,700 Zestimate®
$101/sqft
$2,727 Estimated rent
Home value
$366,700
$337,000 - $400,000
$2,727/mo
Zestimate® history
Loading...
Owner options
Explore your selling options
What's special
Great Opportunity to make this home your own in desirable Eagle Crest! Quality Kaisner-built home with 2-story foyer. You will love the Open Floor Plan, lots of natural light, beautiful Teak floors upstairs, and lots of space for the price! Some extra perks that come with this home are an electric tankless water heater, battery backup sump, wrap-around front porch, 3 car garage, corner lot, & dishwasher is Like-New (never used). Roof is approx 15 yrs old & has 50-year shingles. Primary bathroom is spacious w/double sinks, whirlpool tub, separate walk-in shower & private toilet area. Large kitchen features an island & lots of cabinets. Separate dining room is great for entertaining and features nice wainscoting. Out back is a nice-sized freshly painted deck (Jun '24) for grilling and dining al fresco. Current owner has cared for this home for over 25 years!
Zillow last checked: 8 hours ago
Listing updated: August 13, 2024 at 07:45am
Listing courtesy of:
Amy Brown 309-530-5283,
Keller Williams Revolution,
Nathan Brown, GRI 309-831-9400,
Keller Williams Revolution
Bought with:
Nathan Brown, GRI
Keller Williams Revolution
Amy Brown
Keller Williams Revolution
Source: MRED as distributed by MLS GRID,MLS#: 12026127
Facts & features
Interior
Bedrooms & bathrooms
- Bedrooms: 4
- Bathrooms: 3
- Full bathrooms: 2
- 1/2 bathrooms: 1
Primary bedroom
- Features: Flooring (Hardwood), Bathroom (Full)
- Level: Second
- Area: 255 Square Feet
- Dimensions: 17X15
Bedroom 2
- Features: Flooring (Hardwood)
- Level: Second
- Area: 156 Square Feet
- Dimensions: 12X13
Bedroom 3
- Features: Flooring (Hardwood)
- Level: Second
- Area: 130 Square Feet
- Dimensions: 13X10
Bedroom 4
- Features: Flooring (Hardwood)
- Level: Second
- Area: 144 Square Feet
- Dimensions: 12X12
Dining room
- Features: Flooring (Hardwood)
- Level: Main
- Area: 156 Square Feet
- Dimensions: 12X13
Family room
- Features: Flooring (Carpet)
- Level: Basement
- Area: 450 Square Feet
- Dimensions: 18X25
Foyer
- Level: Main
- Area: 16 Square Feet
- Dimensions: 4X4
Kitchen
- Features: Kitchen (Eating Area-Table Space, Island, Pantry-Closet), Flooring (Ceramic Tile)
- Level: Main
- Area: 260 Square Feet
- Dimensions: 13X20
Laundry
- Features: Flooring (Ceramic Tile)
- Level: Main
- Area: 70 Square Feet
- Dimensions: 7X10
Living room
- Features: Flooring (Hardwood)
- Level: Main
- Area: 399 Square Feet
- Dimensions: 19X21
Office
- Features: Flooring (Carpet)
- Level: Basement
- Area: 120 Square Feet
- Dimensions: 10X12
Heating
- Electric, Heat Pump
Cooling
- Central Air
Appliances
- Included: Range, Microwave, Dishwasher, Refrigerator, Dryer, Disposal, Humidifier, Electric Water Heater
- Laundry: Gas Dryer Hookup, Electric Dryer Hookup
Features
- Built-in Features, Walk-In Closet(s)
- Basement: Partially Finished,Bath/Stubbed,Full
- Number of fireplaces: 1
- Fireplace features: Gas Log, Family Room
Interior area
- Total structure area: 3,588
- Total interior livable area: 3,588 sqft
- Finished area below ground: 802
Property
Parking
- Total spaces: 6
- Parking features: Concrete, Garage Door Opener, On Site, Garage Owned, Attached, Owned, Garage
- Attached garage spaces: 3
- Has uncovered spaces: Yes
Accessibility
- Accessibility features: No Disability Access
Features
- Stories: 2
- Patio & porch: Deck, Porch
Lot
- Size: 10,454 sqft
- Dimensions: 92 X 115
- Features: Landscaped
Details
- Parcel number: 1530101029
- Special conditions: None
- Other equipment: Central Vacuum, Ceiling Fan(s), Sump Pump, Backup Sump Pump;
Construction
Type & style
- Home type: SingleFamily
- Architectural style: Traditional
- Property subtype: Single Family Residence
Materials
- Vinyl Siding, Brick
- Roof: Asphalt
Condition
- New construction: No
- Year built: 1993
Utilities & green energy
- Electric: Circuit Breakers
- Sewer: Public Sewer
- Water: Public
Community & neighborhood
Security
- Security features: Carbon Monoxide Detector(s)
Community
- Community features: Curbs, Sidewalks, Street Lights, Street Paved
Location
- Region: Bloomington
- Subdivision: Eagle Crest
HOA & financial
HOA
- Services included: None
Other
Other facts
- Listing terms: Cash
- Ownership: Fee Simple
Price history
| Date | Event | Price |
|---|---|---|
| 10/10/2025 | Sold | $361,000-3.7%$101/sqft |
Source: Public Record Report a problem | ||
| 8/13/2025 | Listed for sale | $375,000+23%$105/sqft |
Source: Owner Report a problem | ||
| 8/13/2024 | Sold | $305,000-6.9%$85/sqft |
Source: | ||
| 8/5/2024 | Pending sale | $327,500$91/sqft |
Source: | ||
| 7/23/2024 | Contingent | $327,500$91/sqft |
Source: | ||
Public tax history
| Year | Property taxes | Tax assessment |
|---|---|---|
| 2024 | $8,062 +10% | $105,835 +14.4% |
| 2023 | $7,329 +9.1% | $92,506 +12.8% |
| 2022 | $6,718 +1.6% | $82,024 +2.6% |
Find assessor info on the county website
Neighborhood: 61704
Nearby schools
GreatSchools rating
- 8/10Washington Elementary SchoolGrades: K-5Distance: 0.7 mi
- 2/10Bloomington Jr High SchoolGrades: 6-8Distance: 1 mi
- 3/10Bloomington High SchoolGrades: 9-12Distance: 0.9 mi
Schools provided by the listing agent
- Elementary: Northpoint Elementary
- Middle: Chiddix Jr High
- High: Normal Community High School
- District: 5
Source: MRED as distributed by MLS GRID. This data may not be complete. We recommend contacting the local school district to confirm school assignments for this home.

Get pre-qualified for a loan
At Zillow Home Loans, we can pre-qualify you in as little as 5 minutes with no impact to your credit score.An equal housing lender. NMLS #10287.

